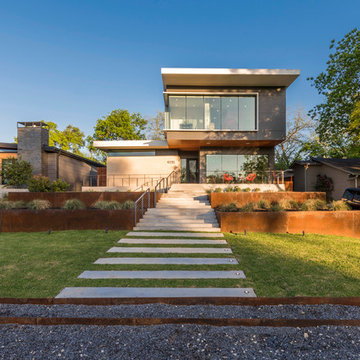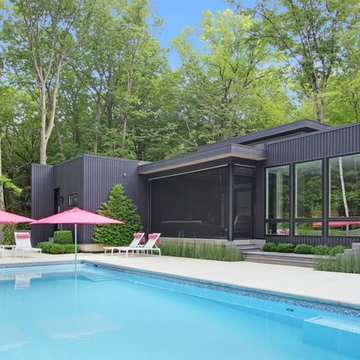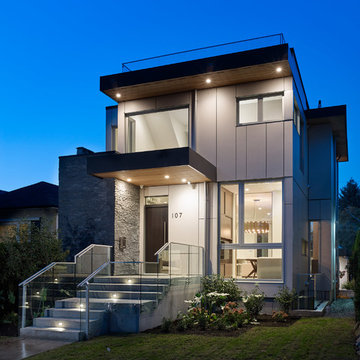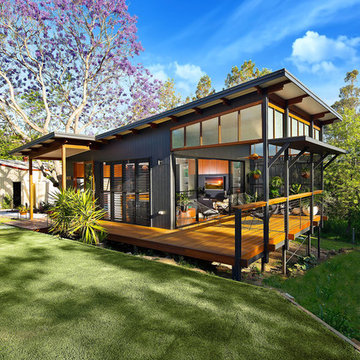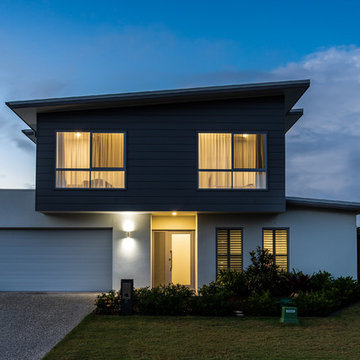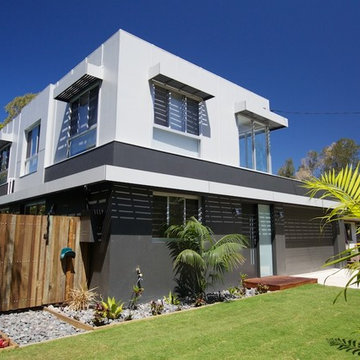ベージュの、青い陸屋根 (コンクリート繊維板サイディング) の写真
絞り込み:
資材コスト
並び替え:今日の人気順
写真 1〜20 枚目(全 719 枚)
1/5
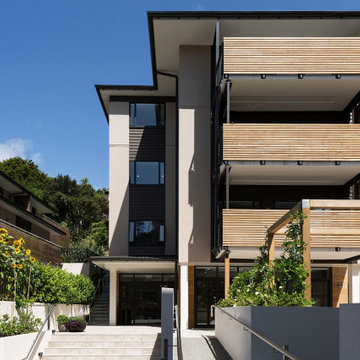
Stylish retirement living spaces
オークランドにあるコンテンポラリースタイルのおしゃれな家の外観 (コンクリート繊維板サイディング、アパート・マンション) の写真
オークランドにあるコンテンポラリースタイルのおしゃれな家の外観 (コンクリート繊維板サイディング、アパート・マンション) の写真

The design was perched on a steep embankment overlooking west to the Gold Coast Hinterland Range. Two rectilinear forms intersecting to create privacy from the entrance & private pool courtyard beyond. The entry sequence is skewed on an angle that slices into the two storey form to set up a view axis to the hinterland range. Natural material selections add a warmth & appropriate response to the Hinterland setting. Ground floor walls open out with large stacker doors blurring the enclosure & connecting the occupants with the natural bushland setting. Built by Makin Constructions.
Photos: Andy MacPherson Studio

The front of the house features an open porch, a common feature in the neighborhood. Stairs leading up to it are tucked behind one of a pair of brick walls. The brick was installed with raked (recessed) horizontal joints which soften the overall scale of the walls. The clerestory windows topping the taller of the brick walls bring light into the foyer and a large closet without sacrificing privacy. The living room windows feature a slight tint which provides a greater sense of privacy during the day without having to draw the drapes. An overhang lined on its underside in stained cedar leads to the entry door which again is hidden by one of the brick walls.
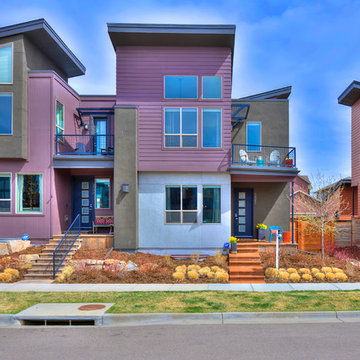
Listed by Art of Home Team Liz Thompson. Photos by Zachary Cornwell.
デンバーにあるコンテンポラリースタイルのおしゃれな家の外観 (コンクリート繊維板サイディング、紫の外壁、タウンハウス) の写真
デンバーにあるコンテンポラリースタイルのおしゃれな家の外観 (コンクリート繊維板サイディング、紫の外壁、タウンハウス) の写真
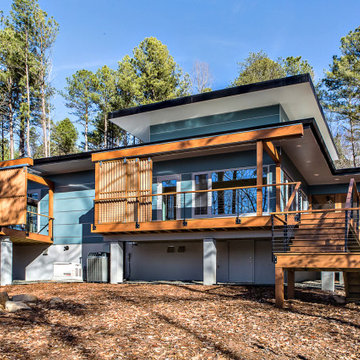
The western decks face a magnificent view. We designed sliding wood screens that can be easily closed to block the intense summer heat when needed.
ローリーにある高級な中くらいなミッドセンチュリースタイルのおしゃれな家の外観 (コンクリート繊維板サイディング、緑化屋根) の写真
ローリーにある高級な中くらいなミッドセンチュリースタイルのおしゃれな家の外観 (コンクリート繊維板サイディング、緑化屋根) の写真

New 2 Story 1,200-square-foot laneway house. The two-bed, two-bath unit had hardwood floors throughout, a washer and dryer; and an open concept living room, dining room and kitchen. This forward thinking secondary building is all Electric, NO natural gas. Heated with air to air heat pumps and supplemental electric baseboard heaters (if needed). Includes future Solar array rough-in and structural built to receive a soil green roof down the road.

CASA JO
La CASA JO se encuentra en la Urbanización Amberes, en Torrox (Málaga), en una parcela orientada a sur y ligeramente elevada, de manera que además de una buena orientación, disfruta de vistas al mar.
Los propietarios compraron la parcela con la vivienda construida en los años 70 y tras vivir unos años en ella, decidieron hacer una reforma total y añadir una primera planta, ya que necesitaban más espacio. La edificación en forma de L, tenía un muro que limitaba la relación de la vivienda con el paisaje. La vivienda en su estado original era una vivienda cerrada en sí misma, dotada de huecos pequeños y rejas. de forma que la relación con el entorno no era lo que sus propietarios deseaban para su vivienda.
Decidimos plantear la vivienda justo dentro del perímetro definido por la vivienda original, ya que estructuralmente estaba formada por muros de carga y con este planteamiento conseguimos reducir el coste de la reforma. Eliminamos todo lo que no fuese necesario a nivel estructural, reduciendo la longitud de los muros de carga todo lo posible obteniendo así el tamaño máximo de huecos. Proponemos una primera planta conteniendo los dormitorios, sobre el lado de la L que queda orientado a sur-este, donde tendremos las mejores vistas al mar y el sol de la mañana.
El resultado es una vivienda abierta al paisaje, dotada de espacios de transición entre espacio interior y exterior. Conseguimos una vivienda permeable tanto espacialmente como visualmente, dotada de terrazas y porches que permiten disfrutar del espacio interior y exterior en todo el año.
Como recursos para conseguir la permeabilidad, además de disponer los huecos evitando cualquier simetría, proponemos recorridos no lineales. Proponemos superficies homogéneas, de color blanco en las superficies verticales y de color gris claro en las horizontales, sin hacer ninguna diferencia entre interior y exterior. Planteamos una pared de vidrio corredera, que en lugar de cerrar, difumina el espacio. Otro elemento que potencia la permeabilidad espacial es la escalera de acceso a la primera planta, diseñada de una forma abierta.
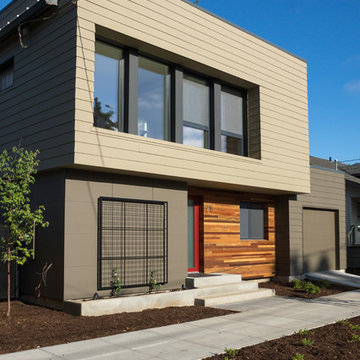
Reclaimed wood siding warms the entry
Garrett Downen
ポートランドにあるお手頃価格の小さなモダンスタイルのおしゃれな家の外観 (コンクリート繊維板サイディング) の写真
ポートランドにあるお手頃価格の小さなモダンスタイルのおしゃれな家の外観 (コンクリート繊維板サイディング) の写真
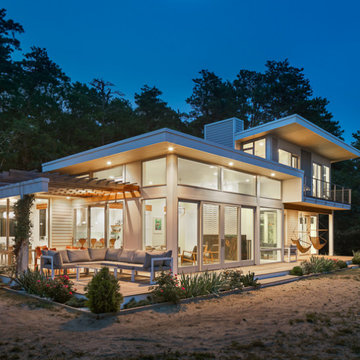
Nestled amongst the sandy dunes of Cape Cod, Seaside Modern is a custom home that proudly showcases a modern beach house style. This new construction home draws inspiration from the classic architectural characteristics of the area, but with a contemporary house design, creating a custom built home that seamlessly blends the beauty of New England house styles with the function and efficiency of modern house design.
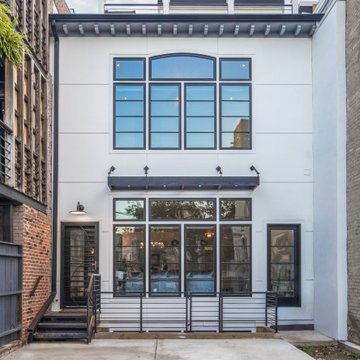
We completely gutted and renovated this historic DC
rowhouse and added a rear addition and a roof deck, accessed by stairs to an enclosed structure.
The client wanted to maintain a formal, traditional feel at the front of the house and add bolder and contemporary design at the back.
We removed the existing partial rear addition, landings, walkways, and retaining walls. The new 3-story rear addition is across the entire width of the house, extending out 24-feet.
ベージュの、青い陸屋根 (コンクリート繊維板サイディング) の写真
1

