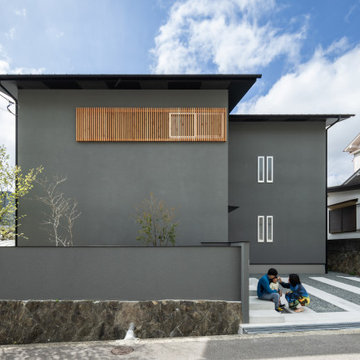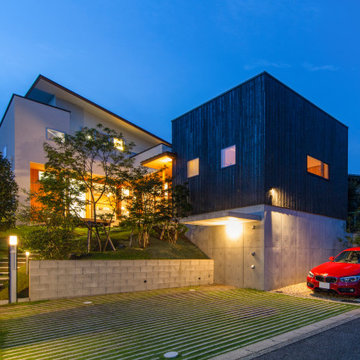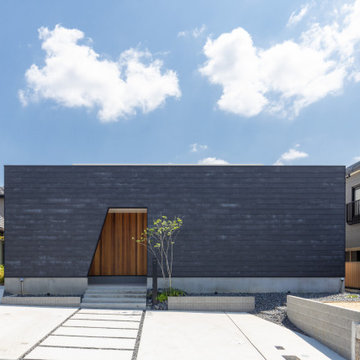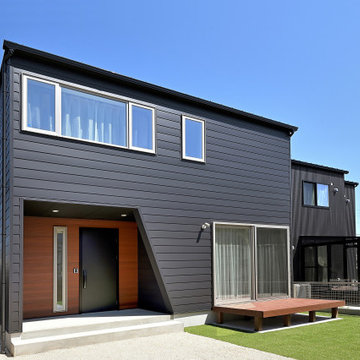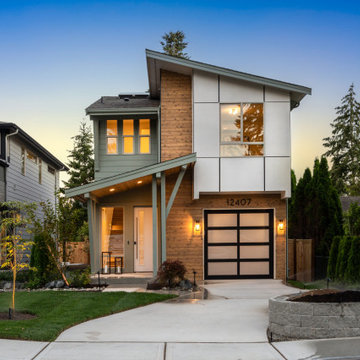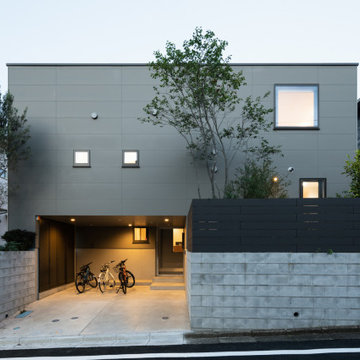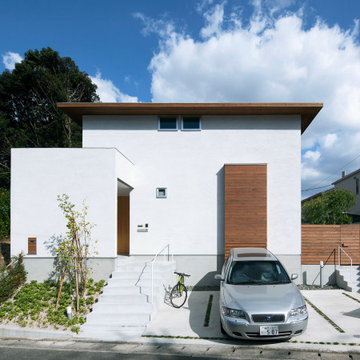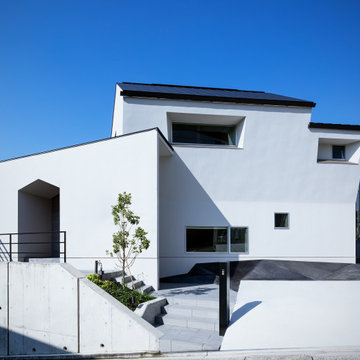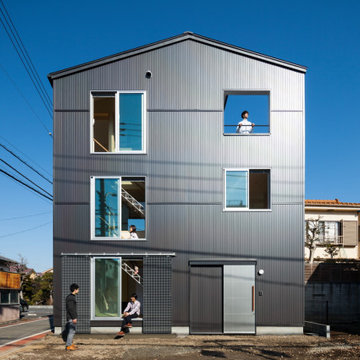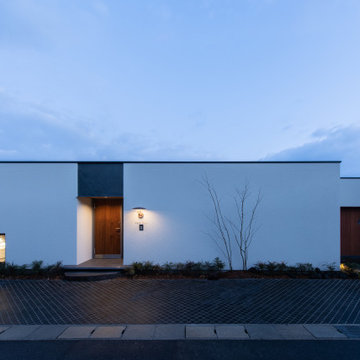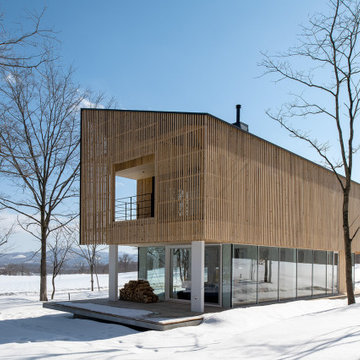ベージュの、青い、グレーの家の外観の写真
絞り込み:
資材コスト
並び替え:今日の人気順
写真 1〜20 枚目(全 461,867 枚)
1/4
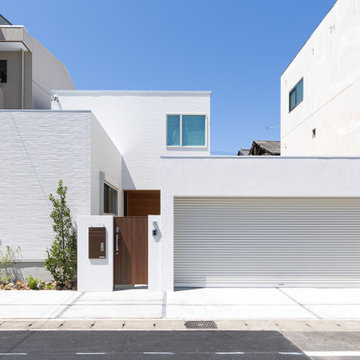
内装・外装デザイン、キッチン等住設設備セレクト、ライティング、造作家具デザインを担当いたしました。
内装については、奥様から「無骨なインテリア」というヒントを頂戴しました。
無骨で無機質、なのにどことなく懐かしくて洗練された雰囲気の「インダストリアル」。
「可愛らしさ」を封印したオトナ空間づくりを目指しました。
お酒が好きなご夫妻からのリクエストより、建築家の計らいでリビングの一角に「バーコーナー」が設けられました。ここは昼間、お子様のスタディーコーナーとして利用されるであろうし、多目的に使えるスモールスペース!
遊び心いっぱいリゾート感漂う海外製(ベルギー)の壁紙を奥様と一緒にチョイス、リビングからの風景は床が少し上がっている影響も相まって、まるでアートのような様相、また、訪れるゲストにとっては好奇心を掻き立てられる空間となりました。
2Fには、主寝室と子供部屋、そして浴室やユーティリティー、ファミリークローゼットを配置し、奥様の家事効率をUPさせています。
大きな吹抜の効果もあり、洗濯物は室内干しとはいえしっかり乾きます。
ホールに設けられた長さ2m27㎝ほどのカウンターは、洗濯物を畳んだり、アイロンがけにととても便利。
K様邸インテリアで特筆すべきは壁仕上の一部として、各所にタイルを貼らせていただいたことです。
ビニールクロスでもアクセントをつけることは出来ますが、質感という点では、タイルには及びません。
暮らしながら折に触れ、その美しさに心躍ることでしょう。
家事を効率よくこなし、出来た時間をお仕事やプライベートに割り振り、快適なおうち時間を心行くまで楽しんでいただきたいと思っています。

Paint by Sherwin Williams
Body Color - Anonymous - SW 7046
Accent Color - Urban Bronze - SW 7048
Trim Color - Worldly Gray - SW 7043
Front Door Stain - Northwood Cabinets - Custom Truffle Stain
Exterior Stone by Eldorado Stone
Stone Product Rustic Ledge in Clearwater
Outdoor Fireplace by Heat & Glo
Doors by Western Pacific Building Materials
Windows by Milgard Windows & Doors
Window Product Style Line® Series
Window Supplier Troyco - Window & Door
Lighting by Destination Lighting
Garage Doors by NW Door
Decorative Timber Accents by Arrow Timber
Timber Accent Products Classic Series
LAP Siding by James Hardie USA
Fiber Cement Shakes by Nichiha USA
Construction Supplies via PROBuild
Landscaping by GRO Outdoor Living
Customized & Built by Cascade West Development
Photography by ExposioHDR Portland
Original Plans by Alan Mascord Design Associates

The goal for this Point Loma home was to transform it from the adorable beach bungalow it already was by expanding its footprint and giving it distinctive Craftsman characteristics while achieving a comfortable, modern aesthetic inside that perfectly caters to the active young family who lives here. By extending and reconfiguring the front portion of the home, we were able to not only add significant square footage, but create much needed usable space for a home office and comfortable family living room that flows directly into a large, open plan kitchen and dining area. A custom built-in entertainment center accented with shiplap is the focal point for the living room and the light color of the walls are perfect with the natural light that floods the space, courtesy of strategically placed windows and skylights. The kitchen was redone to feel modern and accommodate the homeowners busy lifestyle and love of entertaining. Beautiful white kitchen cabinetry sets the stage for a large island that packs a pop of color in a gorgeous teal hue. A Sub-Zero classic side by side refrigerator and Jenn-Air cooktop, steam oven, and wall oven provide the power in this kitchen while a white subway tile backsplash in a sophisticated herringbone pattern, gold pulls and stunning pendant lighting add the perfect design details. Another great addition to this project is the use of space to create separate wine and coffee bars on either side of the doorway. A large wine refrigerator is offset by beautiful natural wood floating shelves to store wine glasses and house a healthy Bourbon collection. The coffee bar is the perfect first top in the morning with a coffee maker and floating shelves to store coffee and cups. Luxury Vinyl Plank (LVP) flooring was selected for use throughout the home, offering the warm feel of hardwood, with the benefits of being waterproof and nearly indestructible - two key factors with young kids!
For the exterior of the home, it was important to capture classic Craftsman elements including the post and rock detail, wood siding, eves, and trimming around windows and doors. We think the porch is one of the cutest in San Diego and the custom wood door truly ties the look and feel of this beautiful home together.

Who lives there: Asha Mevlana and her Havanese dog named Bali
Location: Fayetteville, Arkansas
Size: Main house (400 sq ft), Trailer (160 sq ft.), 1 loft bedroom, 1 bath
What sets your home apart: The home was designed specifically for my lifestyle.
My inspiration: After reading the book, "The Life Changing Magic of Tidying," I got inspired to just live with things that bring me joy which meant scaling down on everything and getting rid of most of my possessions and all of the things that I had accumulated over the years. I also travel quite a bit and wanted to live with just what I needed.
About the house: The L-shaped house consists of two separate structures joined by a deck. The main house (400 sq ft), which rests on a solid foundation, features the kitchen, living room, bathroom and loft bedroom. To make the small area feel more spacious, it was designed with high ceilings, windows and two custom garage doors to let in more light. The L-shape of the deck mirrors the house and allows for the two separate structures to blend seamlessly together. The smaller "amplified" structure (160 sq ft) is built on wheels to allow for touring and transportation. This studio is soundproof using recycled denim, and acts as a recording studio/guest bedroom/practice area. But it doesn't just look like an amp, it actually is one -- just plug in your instrument and sound comes through the front marine speakers onto the expansive deck designed for concerts.
My favorite part of the home is the large kitchen and the expansive deck that makes the home feel even bigger. The deck also acts as a way to bring the community together where local musicians perform. I love having a the amp trailer as a separate space to practice music. But I especially love all the light with windows and garage doors throughout.
Design team: Brian Crabb (designer), Zack Giffin (builder, custom furniture) Vickery Construction (builder) 3 Volve Construction (builder)
Design dilemmas: Because the city wasn’t used to having tiny houses there were certain rules that didn’t quite make sense for a tiny house. I wasn’t allowed to have stairs leading up to the loft, only ladders were allowed. Since it was built, the city is beginning to revisit some of the old rules and hopefully things will be changing.
Photo cred: Don Shreve
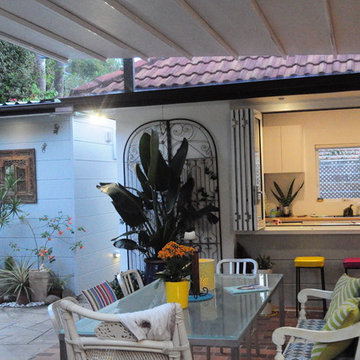
Retractable roof designed to cover a courtyard in a home in Manly, NSW.
シドニーにあるお手頃価格の中くらいなエクレクティックスタイルのおしゃれな家の外観 (レンガサイディング) の写真
シドニーにあるお手頃価格の中くらいなエクレクティックスタイルのおしゃれな家の外観 (レンガサイディング) の写真
ベージュの、青い、グレーの家の外観の写真
1

