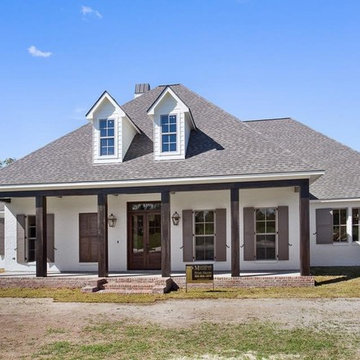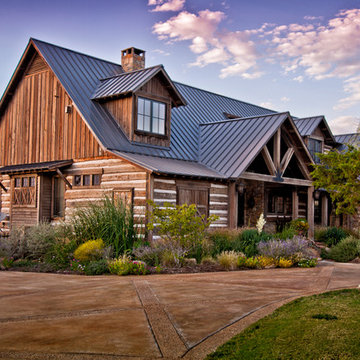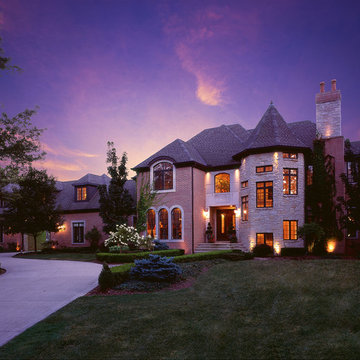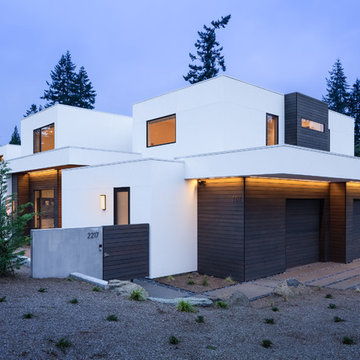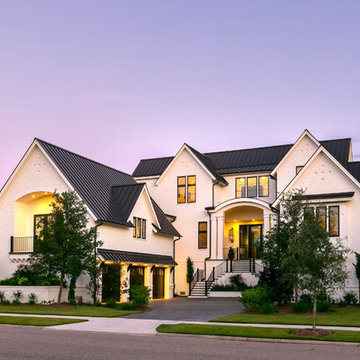紫の家の外観の写真
絞り込み:
資材コスト
並び替え:今日の人気順
写真 1〜20 枚目(全 6,155 枚)
1/3

A thoughtful, well designed 5 bed, 6 bath custom ranch home with open living, a main level master bedroom and extensive outdoor living space.
This home’s main level finish includes +/-2700 sf, a farmhouse design with modern architecture, 15’ ceilings through the great room and foyer, wood beams, a sliding glass wall to outdoor living, hearth dining off the kitchen, a second main level bedroom with on-suite bath, a main level study and a three car garage.
A nice plan that can customize to your lifestyle needs. Build this home on your property or ours.
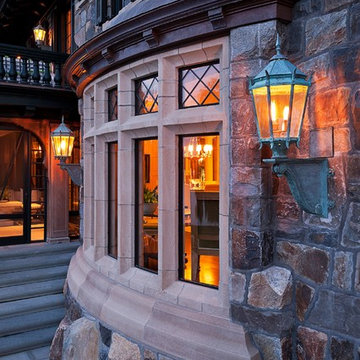
Hope’s® Empire Bronze™ windows and doors–providing "an ageless, elegant beauty"–were installed in this 14,000-square-foot, lakefront mansion in upstate New York. --- ©2014 Christian Phillips Photography
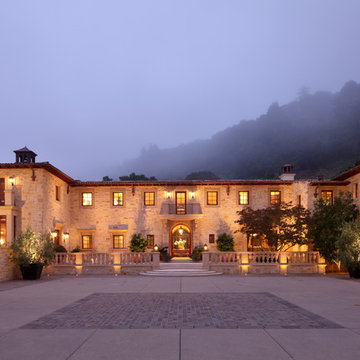
Rural Italian Estate in Carmel Valley, by Evens Architects - Auto Court and Entry
サンフランシスコにある地中海スタイルのおしゃれな家の外観の写真
サンフランシスコにある地中海スタイルのおしゃれな家の外観の写真

Located upon a 200-acre farm of rolling terrain in western Wisconsin, this new, single-family sustainable residence implements today’s advanced technology within a historic farm setting. The arrangement of volumes, detailing of forms and selection of materials provide a weekend retreat that reflects the agrarian styles of the surrounding area. Open floor plans and expansive views allow a free-flowing living experience connected to the natural environment.
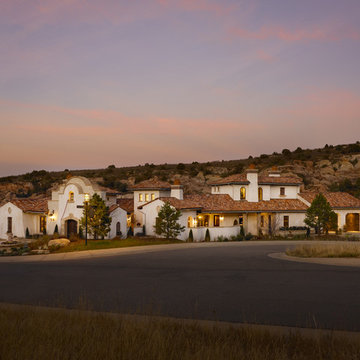
This gorgeous custom home design for Viaggio Homes was the 2011 HBA Denver Bar Awards winner for “Best Custom Architectural Design from 5,001 to 6,000 Finished Square Feet”. This home is authentic in every way, featuring a functional bell cote, rustic wooden doors, white plaster exterior and red terracotta roof.

This elegant expression of a modern Colorado style home combines a rustic regional exterior with a refined contemporary interior. The client's private art collection is embraced by a combination of modern steel trusses, stonework and traditional timber beams. Generous expanses of glass allow for view corridors of the mountains to the west, open space wetlands towards the south and the adjacent horse pasture on the east.
Builder: Cadre General Contractors http://www.cadregc.com
Photograph: Ron Ruscio Photography http://ronrusciophotography.com/

Mountain Peek is a custom residence located within the Yellowstone Club in Big Sky, Montana. The layout of the home was heavily influenced by the site. Instead of building up vertically the floor plan reaches out horizontally with slight elevations between different spaces. This allowed for beautiful views from every space and also gave us the ability to play with roof heights for each individual space. Natural stone and rustic wood are accented by steal beams and metal work throughout the home.
(photos by Whitney Kamman)
紫の家の外観の写真
1



