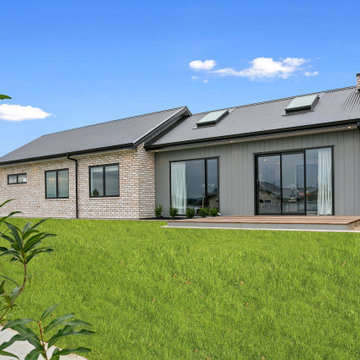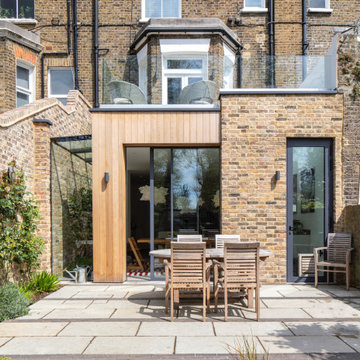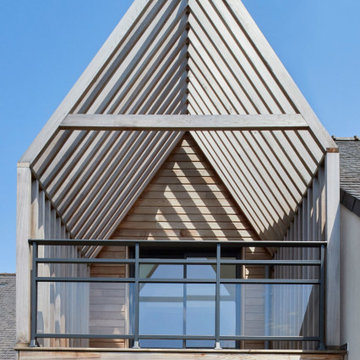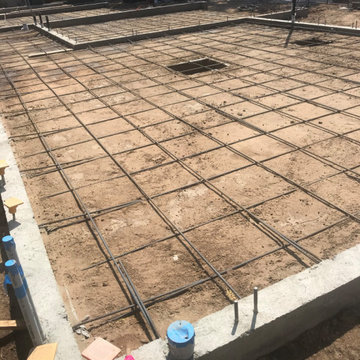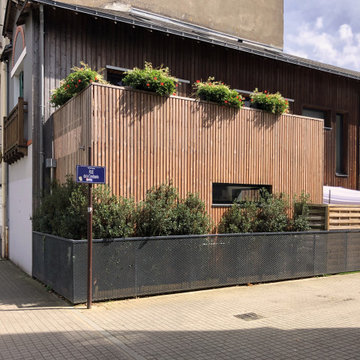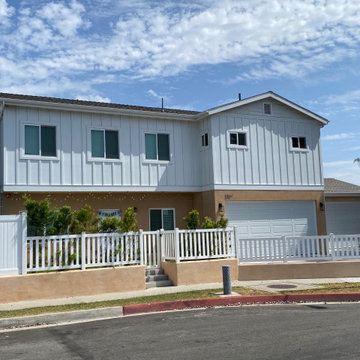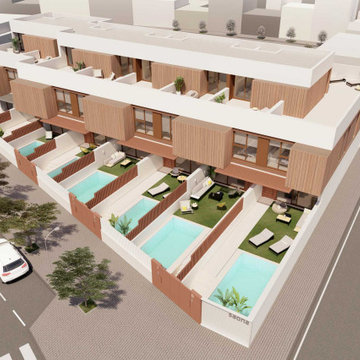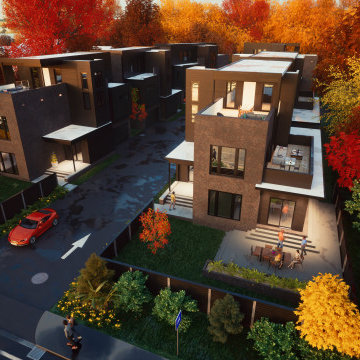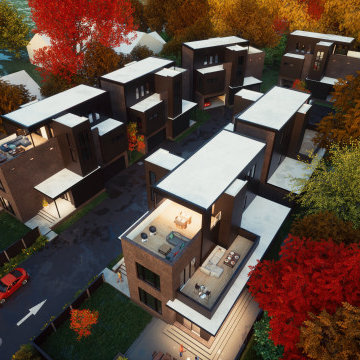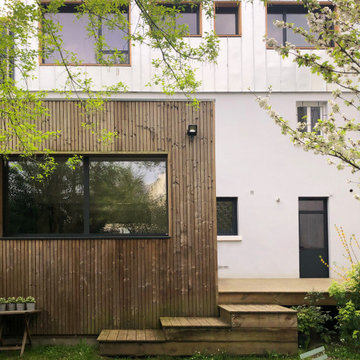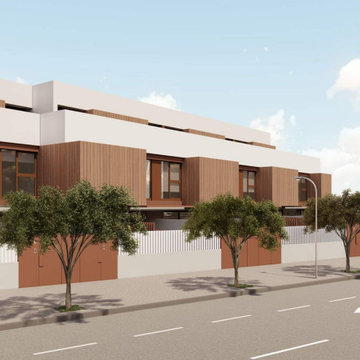小さな大きな家 (タウンハウス、縦張り) の写真
絞り込み:
資材コスト
並び替え:今日の人気順
写真 1〜20 枚目(全 69 枚)
1/5

For the front part of this townhouse’s siding, the coal creek brick offers a sturdy yet classic look in the front, that complements well with the white fiber cement panel siding. A beautiful black matte for the sides extending to the back of the townhouse gives that modern appeal together with the wood-toned lap siding. The overall classic brick combined with the modern black and white color combination and wood accent for this siding showcase a bold look for this project.
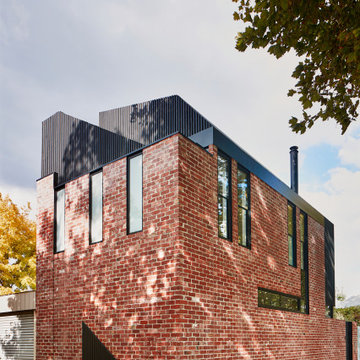
Contrast charred black timber battens with heritage brick and concealed roof deck!
メルボルンにあるインダストリアルスタイルのおしゃれな家の外観 (レンガサイディング、タウンハウス、縦張り) の写真
メルボルンにあるインダストリアルスタイルのおしゃれな家の外観 (レンガサイディング、タウンハウス、縦張り) の写真
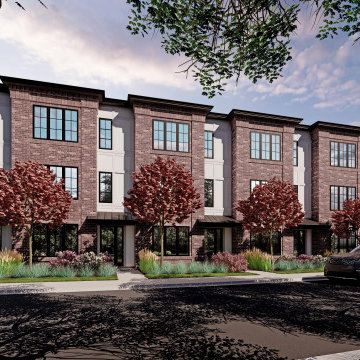
A one-of-a-kind townhome development created for families by family people. The highly anticipated, premier townhome development is nestled in the desirable community of Discovery Ridge in southwest Calgary.
These uniquely designed layouts include two and three bedroom configurations including dual-master bedroom layouts. And with features such as upper-floor laundry, open dining and living spaces, attached garages, versatile flex spaces and the option to add an elevator your family will be able to enjoy these homes for years to come.
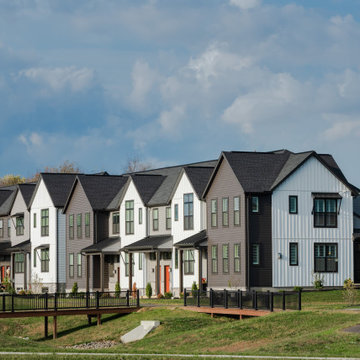
Within the much-anticipated Legacy Park neighborhood in Mechanicsburg, PA is the new townhome community, Madison Court. The innovative townhome designs at Madison Court will include both front load and rear load plans, with select plans featuring a first-floor owner’s suite. These modern townhomes, with prices starting in the upper $200’s, will complement the small-town charm of the Legacy Park neighborhood, which will feature a community clubhouse, retail space, walking trails, natural meadows, pocket parks, a dog park, and single-family homes, with more phases to come. Located just off of route 114 in Mechanicsburg borough, the community is just minutes from major travel routes. Reserve now and enjoy no HOA fees until 2023!
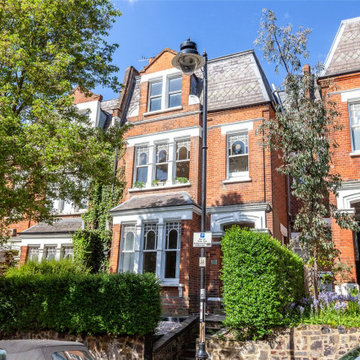
Large Victorian family home undergoes a bold stylish redecoration with well crafted oak floors throughout, Whitehall Park N19
Ebony oiled engineered oak
Our customers wanted to refresh their large Victorian family home in the Whitehall Park Conservation Area with stylish redecoration and a brand new oak floor. They explained how after researching online they selected Fin Wood because of our attention to detail and the high quality service we provide. This whole house project involved installing a new oak floor in a large bay fronted living room, a bright open plan kitchen diner, a large master bedroom suite, three further bedrooms, a study and all the landings. We fitted engineered oak boards oiled with Osmo ebony oil. The customer preferred a slightly darker colour throughout the property and chose bold print wallpaper and colours to differentiate rooms.
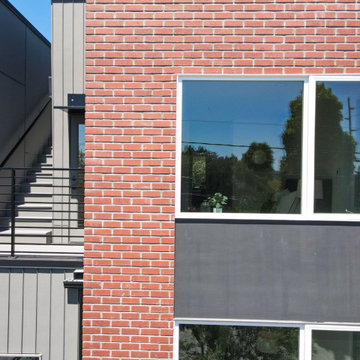
For the front part of this townhouse’s siding, the coal creek brick offers a sturdy yet classic look in the front, that complements well with the white fiber cement panel siding. A beautiful black matte for the sides extending to the back of the townhouse gives that modern appeal together with the wood-toned lap siding. The overall classic brick combined with the modern black and white color combination and wood accent for this siding showcase a bold look for this project.
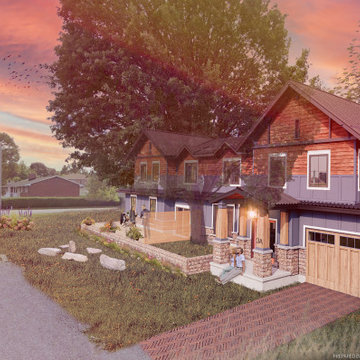
A view of 3 Bassano's long axis, as seen along Bassano (looking towards Granton Ave). Note the private entry to the first of 2 basement units. Each upper unit has a generous front deck fashioned like a portico for a more contextual blending with the remainder of the mature neighborhood.
小さな大きな家 (タウンハウス、縦張り) の写真
1


