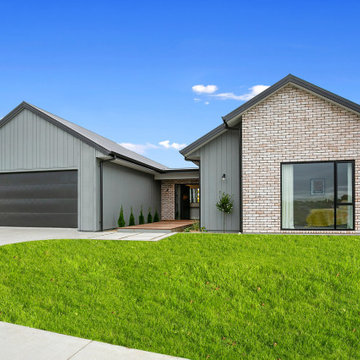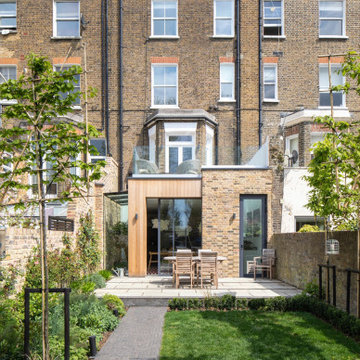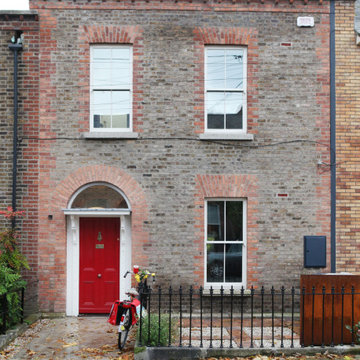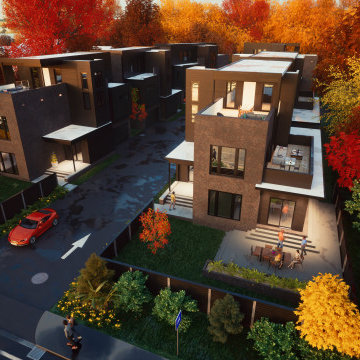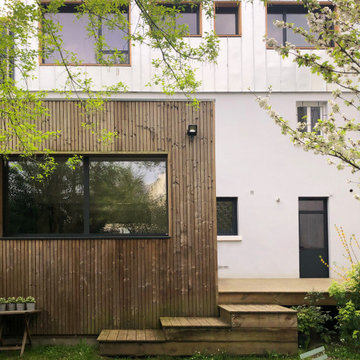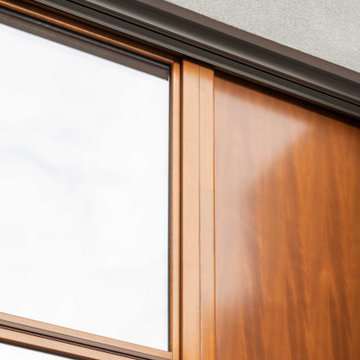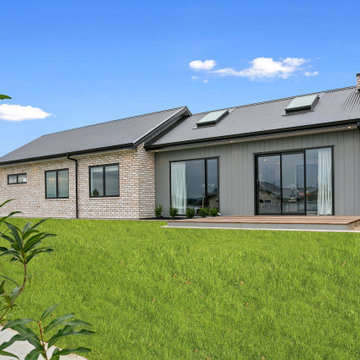家の外観 (タウンハウス、レンガサイディング、混合材サイディング、縦張り) の写真
絞り込み:
資材コスト
並び替え:今日の人気順
写真 1〜20 枚目(全 35 枚)
1/5

Inspired by the traditional Scandinavian architectural vernacular, we adopted various design elements and further expressed them with a robust materiality palette in a more contemporary manner.
– DGK Architects

A new treatment for the front boundary wall marks the beginning of an itinerary through the house punctuated by a sequence of interventions that albeit modest, have an impact greater than their scope.
The pairing of corten steel and teak slats is used for the design of the bespoke bike storage incorporating the entrance gate and bespoke planters to revive the monotonous streetscape.
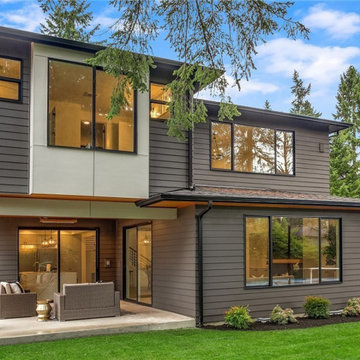
The use of grey and white creates a subtle beauty that's not overwhelmingly traditional. It gives your home a clean and fresh appearance both inside and out! However, if you use too many shaded grays, certain sections will appear dominating and predictable. As a result, we chose to design and include cedar siding to complement the color palette with a strong and brilliant Burnished Amber tint. The front entry accentuated the wood siding, which is surrounded by a uniformly beautiful gray and white palette. The window appeared to be moving onto this light side of the home as well. The overall exterior concept is a modern gray and white home with a burnished amber tone.
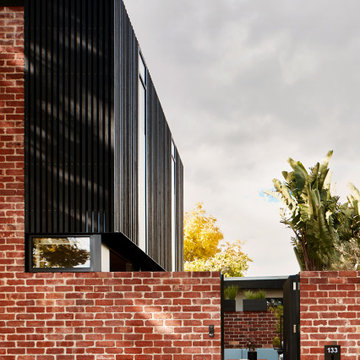
Contrast charred black timber battens with heritage brick
メルボルンにあるインダストリアルスタイルのおしゃれな家の外観 (レンガサイディング、タウンハウス、縦張り) の写真
メルボルンにあるインダストリアルスタイルのおしゃれな家の外観 (レンガサイディング、タウンハウス、縦張り) の写真
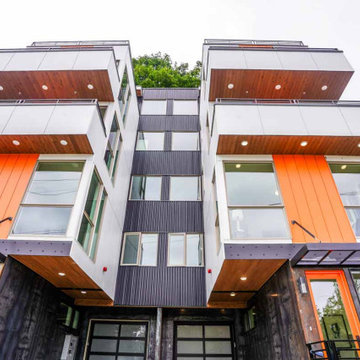
This beautifully built contemporary home provides panoramic city and ocean views. Soaring 5 floors with a private elevator and master suite, it offers an elaborately built bathroom & private balcony.
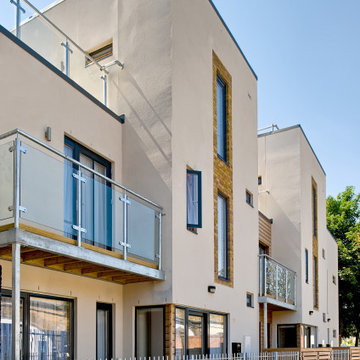
New bespoke homes built on a tight and confined urban site in a conservation area adjacent to a listed building.
他の地域にあるお手頃価格の中くらいなモダンスタイルのおしゃれな家の外観 (混合材サイディング、マルチカラーの外壁、タウンハウス、混合材屋根、縦張り) の写真
他の地域にあるお手頃価格の中くらいなモダンスタイルのおしゃれな家の外観 (混合材サイディング、マルチカラーの外壁、タウンハウス、混合材屋根、縦張り) の写真
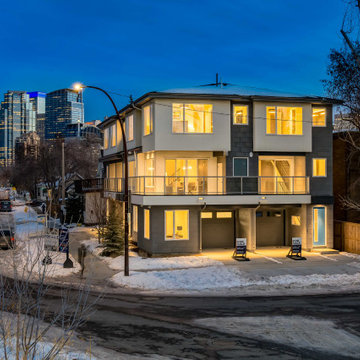
Casa Bianca Townhomes - 4 units total.
カルガリーにある高級な中くらいなミッドセンチュリースタイルのおしゃれな家の外観 (混合材サイディング、タウンハウス、縦張り) の写真
カルガリーにある高級な中くらいなミッドセンチュリースタイルのおしゃれな家の外観 (混合材サイディング、タウンハウス、縦張り) の写真
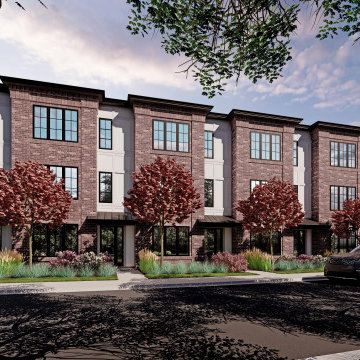
A one-of-a-kind townhome development created for families by family people. The highly anticipated, premier townhome development is nestled in the desirable community of Discovery Ridge in southwest Calgary.
These uniquely designed layouts include two and three bedroom configurations including dual-master bedroom layouts. And with features such as upper-floor laundry, open dining and living spaces, attached garages, versatile flex spaces and the option to add an elevator your family will be able to enjoy these homes for years to come.
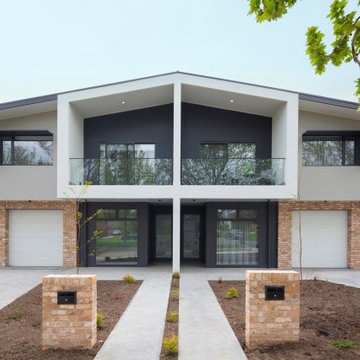
Narrabundah Townhouse Development. Finishes include san selmo reclaimed bricks, VJ gladding, steel box window frames and a palette of white and warm grey.
Interior Design by Studio Black Interiors.
Build by REP Building.
Photography by Hcreations.
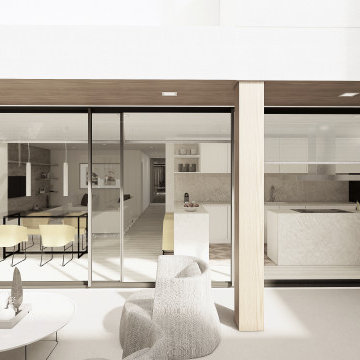
Se proyecta una fachada completamente abierta con una ventana corredera de tres hojas que se pliegan pudiendo comunicar el interior con el exterior y a la misma vez dotar de iluminación y ventilación natural a los espacios comunes interiores de la vivienda.
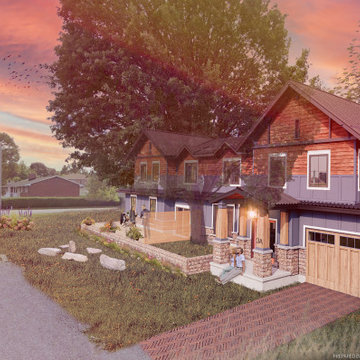
A view of 3 Bassano's long axis, as seen along Bassano (looking towards Granton Ave). Note the private entry to the first of 2 basement units. Each upper unit has a generous front deck fashioned like a portico for a more contextual blending with the remainder of the mature neighborhood.
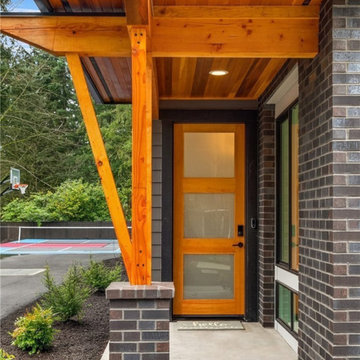
The use of grey and white creates a subtle beauty that's not overwhelmingly traditional. It gives your home a clean and fresh appearance both inside and out! However, if you use too many shaded grays, certain sections will appear dominating and predictable. As a result, we chose to design and include cedar siding to complement the color palette with a strong and brilliant Burnished Amber tint. The front entry accentuated the wood siding, which is surrounded by a uniformly beautiful gray and white palette. The window appeared to be moving onto this light side of the home as well. The overall exterior concept is a modern gray and white home with a burnished amber tone.
家の外観 (タウンハウス、レンガサイディング、混合材サイディング、縦張り) の写真
1

