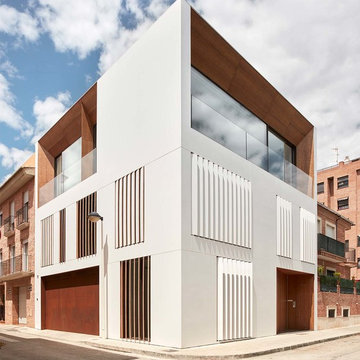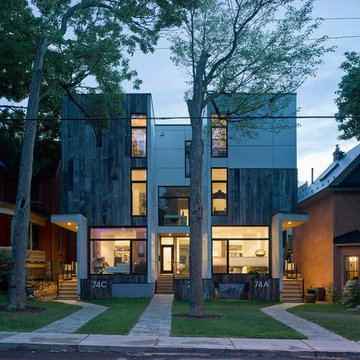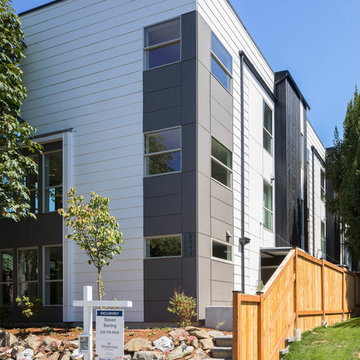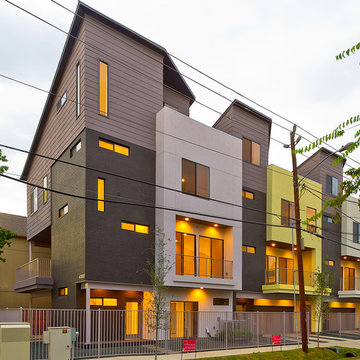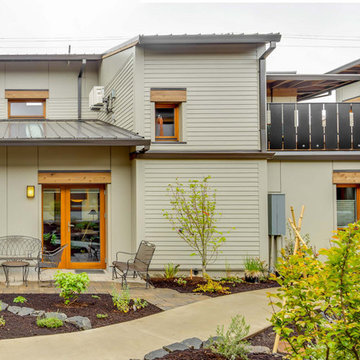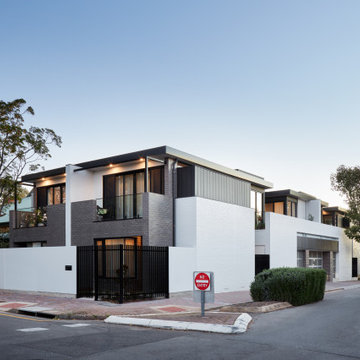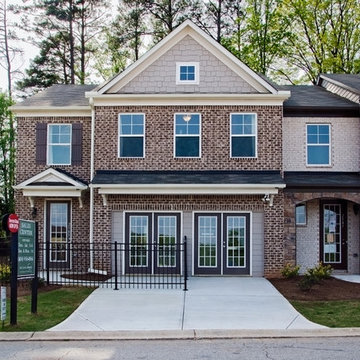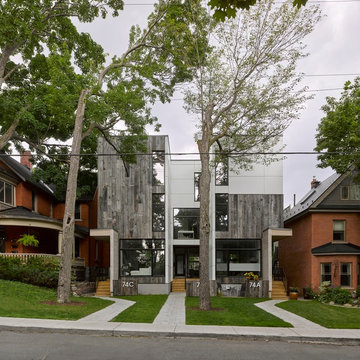大きな家 (タウンハウス、アドベサイディング、混合材サイディング) の写真
並び替え:今日の人気順
写真 1〜20 枚目(全 178 枚)

PROJECT TYPE
Four (4), 2-story townhouses with 9,676sf of living space on the New River in the historic Sailboat Bend area
SCOPE
Architecture
LOCATION
Fort Lauderdale, Florida
DESCRIPTION
Two (2), 3 Bedroom / 3-1/2 Bathrooms & Den units and two (2) 4 Bedroom / 4-1/2 Bathroom units
Enhanced open floor plans for maximizing natural lighting with sustainable design-based materials and fixtures
Amenities include private rear patios, covered terraces, swimming pools and private boat docks
Island Colonial-style architecture with horizontal siding, Bahama shutters, decorative railings and metal roofing
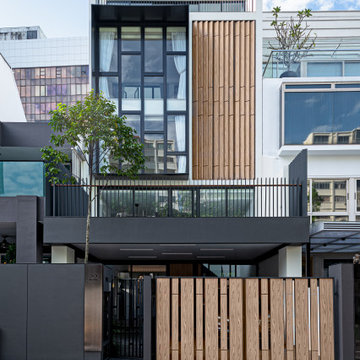
A strikingly modern and warm inter-terrace that encloses 4.5 storeys and 8 rooms. An architectural feat indeed.
シンガポールにあるコンテンポラリースタイルのおしゃれな家の外観 (混合材サイディング、マルチカラーの外壁、タウンハウス) の写真
シンガポールにあるコンテンポラリースタイルのおしゃれな家の外観 (混合材サイディング、マルチカラーの外壁、タウンハウス) の写真
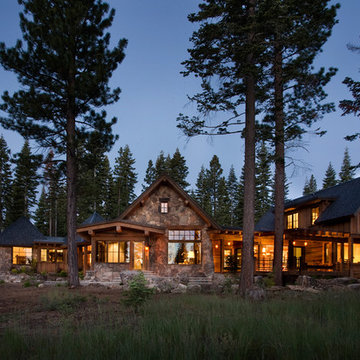
Rear of the 225 foot long home. Photographer: Ethan Rohloff
他の地域にあるトラディショナルスタイルのおしゃれな家の外観 (混合材サイディング、タウンハウス) の写真
他の地域にあるトラディショナルスタイルのおしゃれな家の外観 (混合材サイディング、タウンハウス) の写真

Home extensions and loft conversion in Barnet, EN5 London. Dormer in black tile with black windows and black fascia and gutters
ロンドンにあるお手頃価格のモダンスタイルのおしゃれな家の外観 (混合材サイディング、タウンハウス) の写真
ロンドンにあるお手頃価格のモダンスタイルのおしゃれな家の外観 (混合材サイディング、タウンハウス) の写真
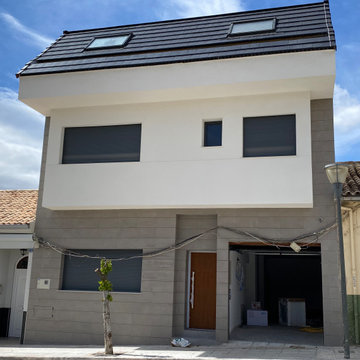
Dirección de Ejecución Material, Coordinación de la Seguridad y Salud y Control de Calidad, de vivienda unifamiliar entre medianeras.
他の地域にある低価格のモダンスタイルのおしゃれな家の外観 (混合材サイディング、タウンハウス、混合材屋根) の写真
他の地域にある低価格のモダンスタイルのおしゃれな家の外観 (混合材サイディング、タウンハウス、混合材屋根) の写真
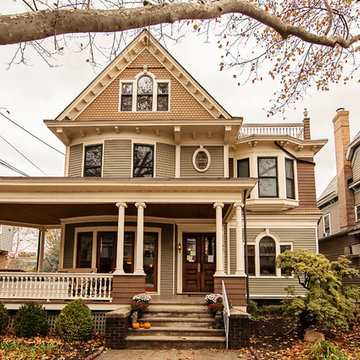
This project consisted of a renovation and alteration of a Queen Anne home designed and built in 1897 by Manhattan Architect, and former Weehawken mayor, Emile W. Grauert. While most of the windows were Integrity® Wood-Ultrex® replacement windows in the original openings, there were a few opportunities for enlargement and modernization. The original punched openings at the curved parlor were replaced with new, enlarged wood patio doors from Integrity. In the mayor's office, the original upper sashes of the stained glass was retained and new Integrity Casement Windows were installed inside for improved thermal and weather performance. Also, a new sliding glass unit and transom were installed to create a seamless interior to exterior transition between the kitchen and new deck at the rear of the property. Finally, clad sliding patio doors and gliding windows transformed a previously dark basement into an airy entertainment space.
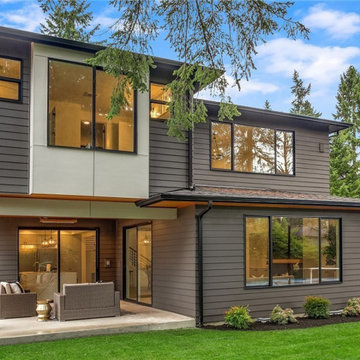
The use of grey and white creates a subtle beauty that's not overwhelmingly traditional. It gives your home a clean and fresh appearance both inside and out! However, if you use too many shaded grays, certain sections will appear dominating and predictable. As a result, we chose to design and include cedar siding to complement the color palette with a strong and brilliant Burnished Amber tint. The front entry accentuated the wood siding, which is surrounded by a uniformly beautiful gray and white palette. The window appeared to be moving onto this light side of the home as well. The overall exterior concept is a modern gray and white home with a burnished amber tone.
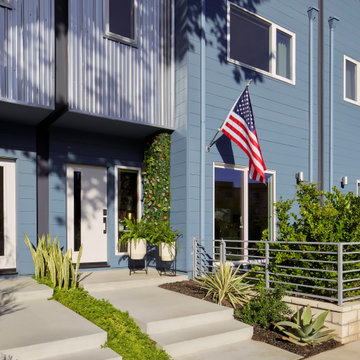
Welcome to the Modern Loft Bungalow! Featuring a mix of eclectic modern, mid-century modern and contemporary styles. The team at John McClain Design was involved with this project where they thoughtfully curated ideas into a design vision that is truly unique. This home features three bedrooms, three and a half bathrooms, a loft and two patios nestled within the Hollywood Hills. Keep your eyes wide open for inspiring and fabulous details as you step inside!
Photo: Zeke Ruelas
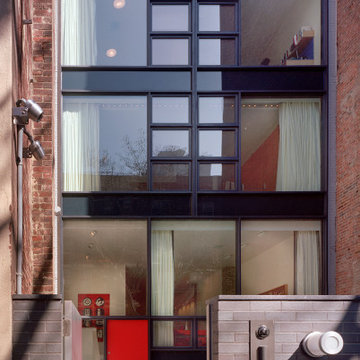
This rare 1950’s glass-fronted townhouse on Manhattan’s Upper East Side underwent a modern renovation to create plentiful space for a family. An additional floor was added to the two-story building, extending the façade vertically while respecting the vocabulary of the original structure. A large, open living area on the first floor leads through to a kitchen overlooking the rear garden. Cantilevered stairs lead to the master bedroom and two children’s rooms on the second floor and continue to a media room and offices above. A large skylight floods the atrium with daylight, illuminating the main level through translucent glass-block floors.
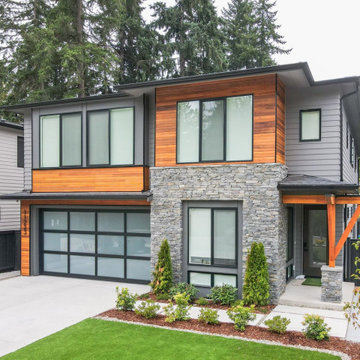
The use of grey and white creates a subtle beauty that's not overwhelmingly traditional. It gives your home a clean and fresh appearance both inside and out! However, if you use too many shaded grays, certain sections will appear dominating and predictable. As a result, we chose to design and include cedar siding to complement the color palette with a strong and brilliant Burnished Amber tint. The front entry accentuated the wood siding, which is surrounded by a uniformly beautiful gray and white palette. The window appeared to be moving onto this light side of the home as well. The overall exterior concept is a modern gray and white home with a burnished amber tone.
大きな家 (タウンハウス、アドベサイディング、混合材サイディング) の写真
1
