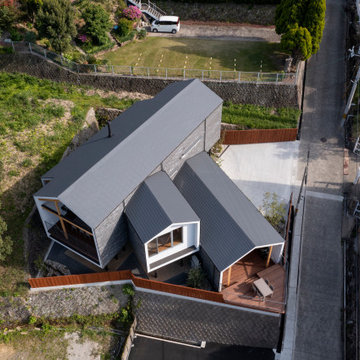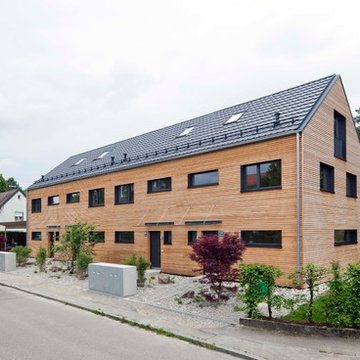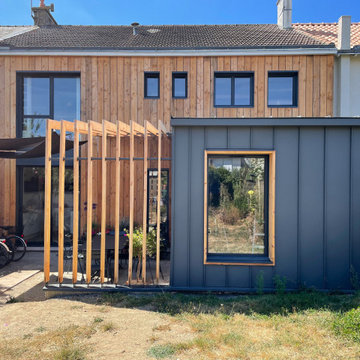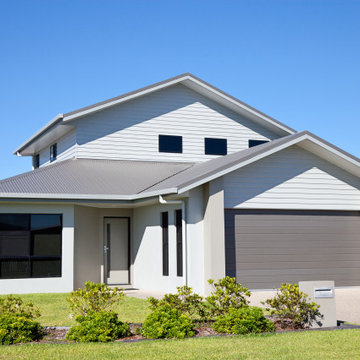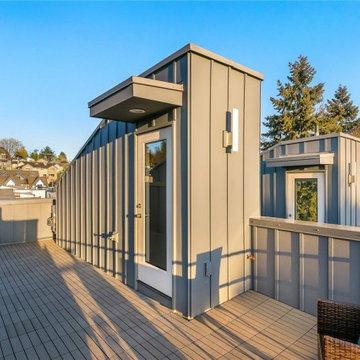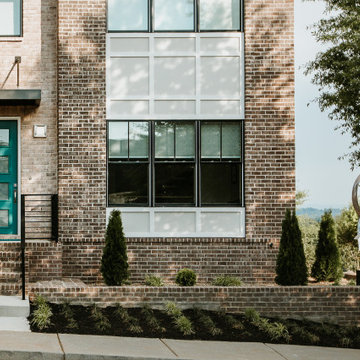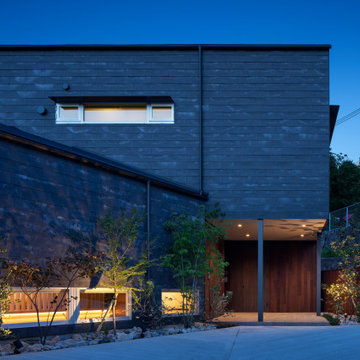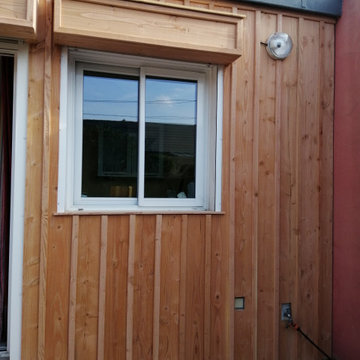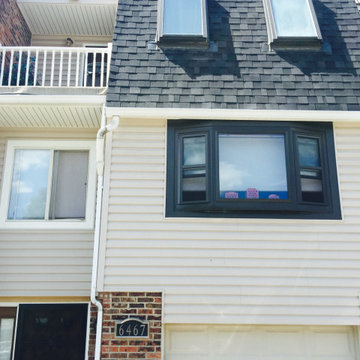家の外観 (タウンハウス、コンクリート繊維板サイディング、塗装レンガ) の写真
絞り込み:
資材コスト
並び替え:今日の人気順
写真 1〜20 枚目(全 67 枚)

The master suite has a top floor balcony where we added a green glass guardrail to match the green panels on the facade.
ボストンにあるお手頃価格の小さなモダンスタイルのおしゃれな家の外観 (タウンハウス、混合材屋根、下見板張り) の写真
ボストンにあるお手頃価格の小さなモダンスタイルのおしゃれな家の外観 (タウンハウス、混合材屋根、下見板張り) の写真

The Institute for Advanced Study is building a new community of 16 faculty residences on a site that looks out on the Princeton Battlefield Park. The new residences continue the Institute’s historic commitment to modern architecture.
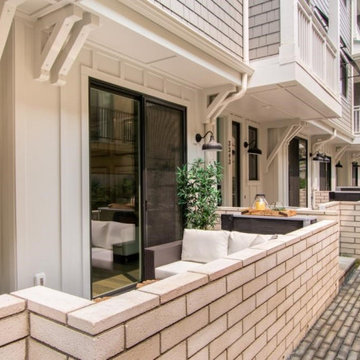
Located in Carlsbad Village, Bungalows 8 is a modern coastal architecture blended with tasteful features meticulously chosen to add value and distinction to each home. Each townhome has approx. 2,100 SF, a private 2 car garage with storage, 3+ bedrooms, 2.5-3.5 baths, bonus room, skylights, private individual patios, decks and balconies. Gated landscaped courtyard with common BBQ and Firepit.
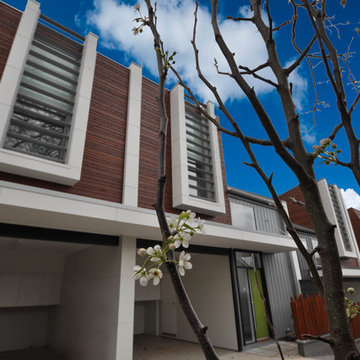
Each townhouse is identified with a colourful green door at the entry to the townhouse. Development is a mix of lightweight cladding defining eaves over the windows, timber cladding, charcoal block work wall at the base and metal cladding at the entry zones.

Timber clad soffit with folded metal roof edge. Dark drey crittall style bi-fold doors with ashlar stone side walls.
他の地域にある低価格の小さなコンテンポラリースタイルのおしゃれな家の外観 (タウンハウス、下見板張り) の写真
他の地域にある低価格の小さなコンテンポラリースタイルのおしゃれな家の外観 (タウンハウス、下見板張り) の写真
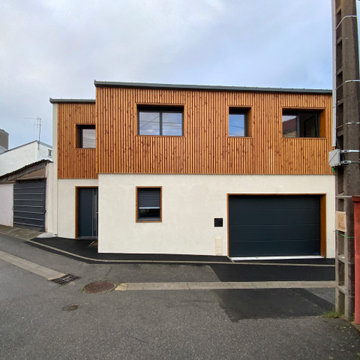
Construction d'une maison en ossature bois et isolation naturelle. Bardage à claire voie en bois naturelle et enduit blanc sur isolant liège.
ナントにある高級なコンテンポラリースタイルのおしゃれな家の外観 (タウンハウス、下見板張り) の写真
ナントにある高級なコンテンポラリースタイルのおしゃれな家の外観 (タウンハウス、下見板張り) の写真
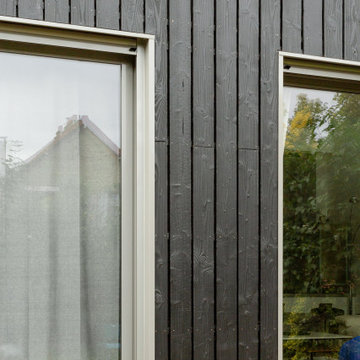
vue de l'extension depuis le jardin en finition bois brulé
パリにあるお手頃価格の中くらいなコンテンポラリースタイルのおしゃれな家の外観 (タウンハウス、下見板張り) の写真
パリにあるお手頃価格の中くらいなコンテンポラリースタイルのおしゃれな家の外観 (タウンハウス、下見板張り) の写真
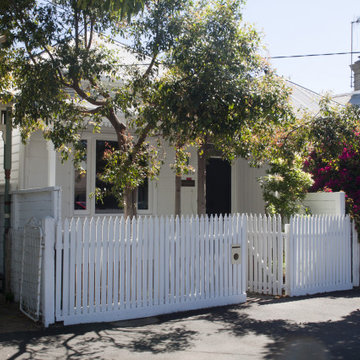
Refurbished workers cottage at front. Refreshed with white paint and completely rebuilt interiors.
メルボルンにある高級な小さなコンテンポラリースタイルのおしゃれな家の外観 (タウンハウス) の写真
メルボルンにある高級な小さなコンテンポラリースタイルのおしゃれな家の外観 (タウンハウス) の写真
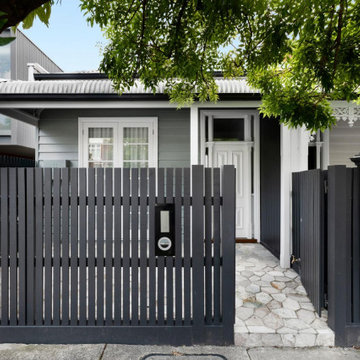
Complete exterior revamp, new fence, and tiles, new double glazed french doors
メルボルンにある中くらいな北欧スタイルのおしゃれな家の外観 (緑の外壁、タウンハウス) の写真
メルボルンにある中くらいな北欧スタイルのおしゃれな家の外観 (緑の外壁、タウンハウス) の写真
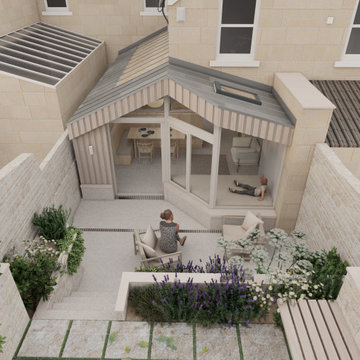
With two small highly energetic daughters, our client asked for a kitchen extension to create a sociable family room with an air of calm.
The north facing orientation gave us a design challenge, along with planning and neighbour’s objections to anything which raised the ceiling heights to bring in light. We took inspiration from a modest eaves height at the boundary, and used sightlines to the nearby church to carve away from the traditional box-on-the-back-of-a-house.
This new quirky glazed gable directs the eye upwards through the terraced garden to the sky, rather than horizontally to the retaining walls of the patio.
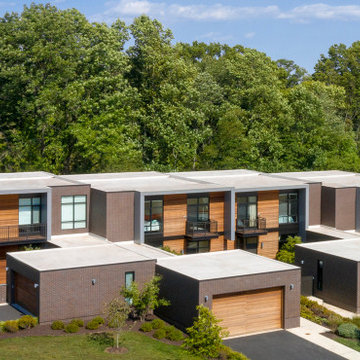
During Phase I, 8 faculty townhouses of approximately 3,000sf each were built at a total cost of $6.7 million. Each building is comprised of a full basement, patio, two above-ground living floors, and a ground-level two-car garage. Phase II which is in progress includes 8 new townhouses to be constructed as a group of 6 and a duplex of 2.
家の外観 (タウンハウス、コンクリート繊維板サイディング、塗装レンガ) の写真
1
