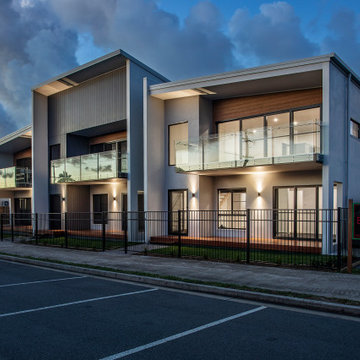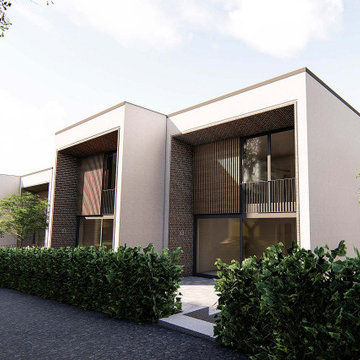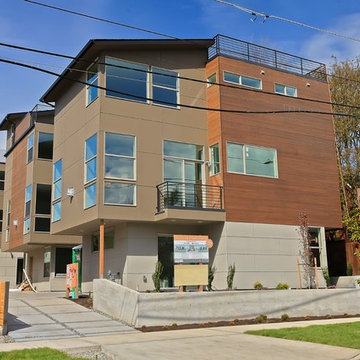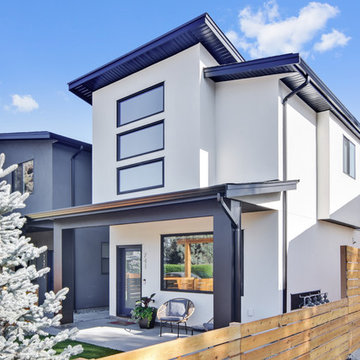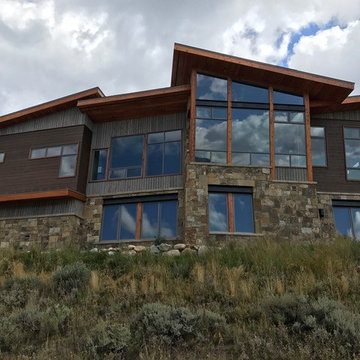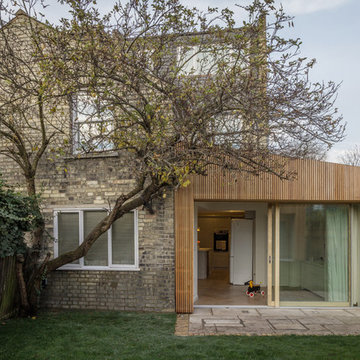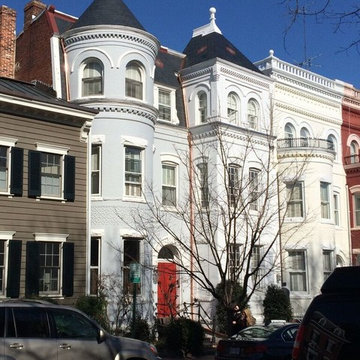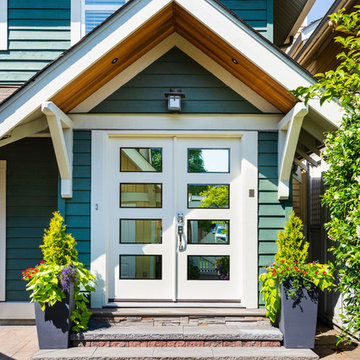片流れ屋根 (タウンハウス) の写真
並び替え:今日の人気順
写真 41〜60 枚目(全 156 枚)
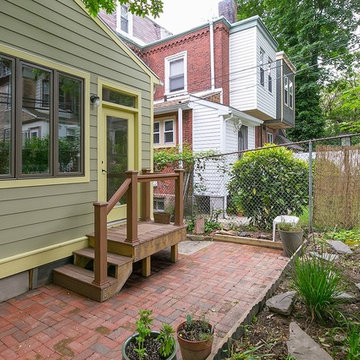
フィラデルフィアにあるお手頃価格の中くらいなコンテンポラリースタイルのおしゃれな家の外観 (コンクリート繊維板サイディング、緑の外壁、タウンハウス) の写真
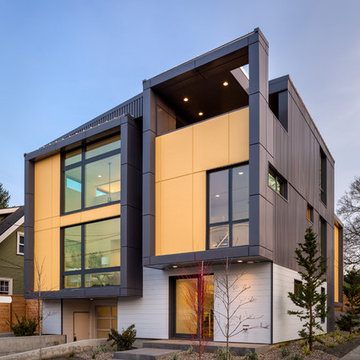
Lightbox 23 is a modern infill project in inner NE Portland. The project was designed and constructed as a net zero building and has been certified by Earth Advantage.
Photo credit: Josh Partee Photography
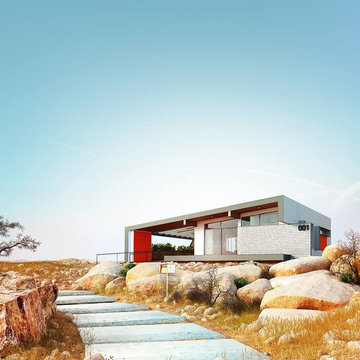
The Solar Decathlon project’s focus on energy efficiency and modern design led them to select the Glo A5 Series windows and doors for the project. Two large Lift and Slide doors paired with hidden sash windows and two custom – and bright red – D1 entry doors complement the modern aesthetic of the home and provide exceptional thermal performance. High performance spacers, low iron glass, larger continuous thermal breaks, and multiple air seals deliver high performance, cost effective durability and sophisticated design. Beyond performance and looks, the A5 Series windows and doors provide natural ventilation and a strong visual connection to the outdoors.
Rendering provided by: University Las Vegas - Team UNLV for Solar Decathlon 2017 competition
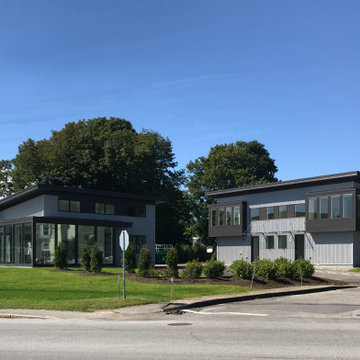
Southeast view of townhouses, landscaping, drive entry, etc.
ポートランド(メイン)にある高級な中くらいなモダンスタイルのおしゃれな家の外観 (メタルサイディング、タウンハウス、混合材屋根) の写真
ポートランド(メイン)にある高級な中くらいなモダンスタイルのおしゃれな家の外観 (メタルサイディング、タウンハウス、混合材屋根) の写真
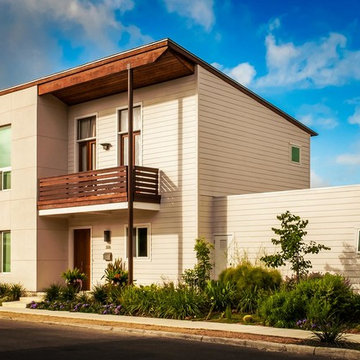
This development, nicknamed "Trivaca", is situated on a unique triangular shaped property within the historic Lavaca neighborhood of San Antonio. It consists of four, two-story modern townhouses, designed by four individual architects that work within the Southtown neighborhood. The designs, although modern, make use of a variety of materials found throughout the area such as steel, wood, and stucco, while also maintaining a unique individual look across all four properties. Fisher Heck's design for this home is a contemporary reflection of many of the surrounding historic homes, specifically with regards to materiality and building proportion. The main level consists of the main living areas as well as a home office/guest bedroom with full bath. The living spaces all open out to a lush, private xeriscaped courtyard and modular driveway. The two upstairs bedrooms both face north with perfect views of Tower of Americas and downtown fireworks.
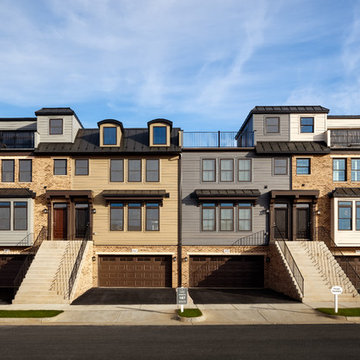
Each townhome has its own two-car garage. Exterior facades feature a combination of metal roofs, brick siding, Hardie fiber cement and various architectural details.
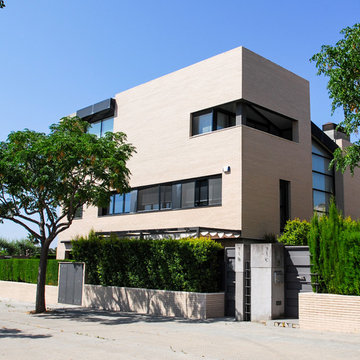
Queríamos no caer en la repetición y monotonía que derivan de este tipo de construcción residencial: la casa pareada.
Hicimos lo mismo pero de manera diferente. Pareciera que la casa de uno no es sólo la mitad, sino su totalidad, quedando incluso camuflado entre el dinamismo de las ventanas, balcones y espacios abiertos a los que se abre la escalera y buhardilla a través de un muro transparente a lo largo de su recorrido.
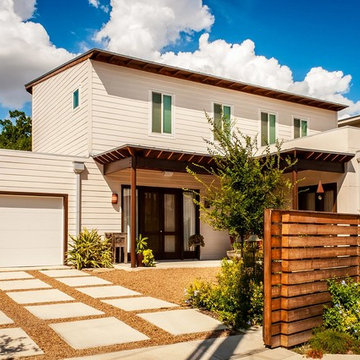
This development, nicknamed "Trivaca", is situated on a unique triangular shaped property within the historic Lavaca neighborhood of San Antonio. It consists of four, two-story modern townhouses, designed by four individual architects that work within the Southtown neighborhood. The designs, although modern, make use of a variety of materials found throughout the area such as steel, wood, and stucco, while also maintaining a unique individual look across all four properties. Fisher Heck's design for this home is a contemporary reflection of many of the surrounding historic homes, specifically with regards to materiality and building proportion. The main level consists of the main living areas as well as a home office/guest bedroom with full bath. The living spaces all open out to a lush, private xeriscaped courtyard and modular driveway. The two upstairs bedrooms both face north with perfect views of Tower of Americas and downtown fireworks.
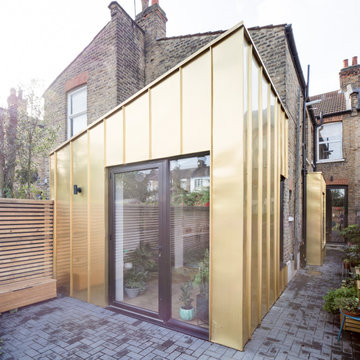
The Mount Pleasant project has created a contemporary living space for this traditional Victorian terrace house in Tottenham, north London. The scheme has included an extensive renovation, refurbishment and a distinctive extension wrapped in golden copper cladding.
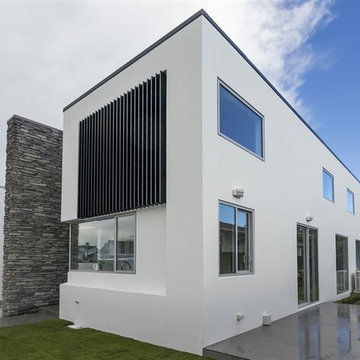
Side Front View of Both Townhouses, Stone Wall Feature at Entry and Side Kitchen Barbecue Patio Area
クライストチャーチにある高級な中くらいなモダンスタイルのおしゃれな家の外観 (混合材サイディング、タウンハウス) の写真
クライストチャーチにある高級な中くらいなモダンスタイルのおしゃれな家の外観 (混合材サイディング、タウンハウス) の写真
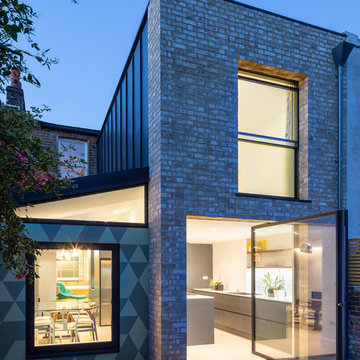
New build rear addition and side return in brick with ceramic tile and zinc cladding. Pivot door and slim line sash window glazing. Peter Landers photography.
片流れ屋根 (タウンハウス) の写真
3
