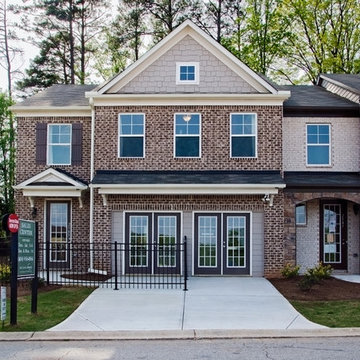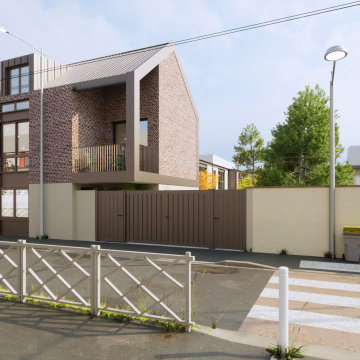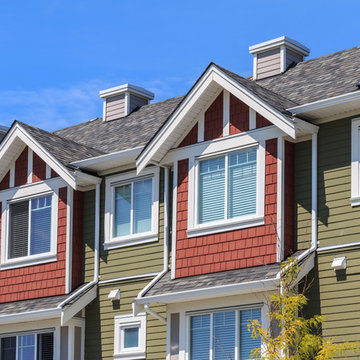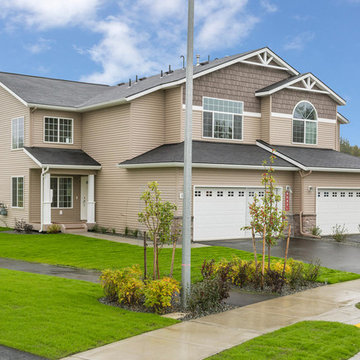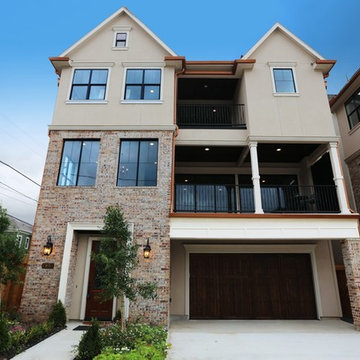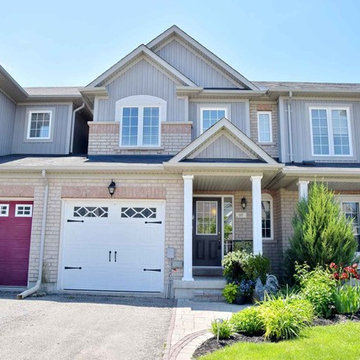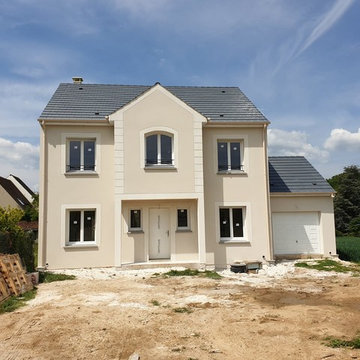家の外観 (タウンハウス、混合材サイディング、ビニールサイディング) の写真
絞り込み:
資材コスト
並び替え:今日の人気順
写真 1〜20 枚目(全 56 枚)
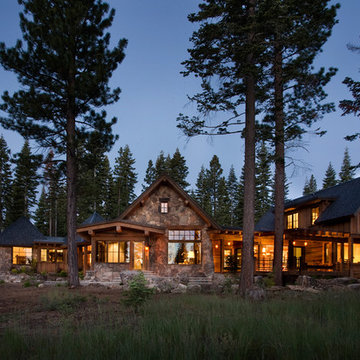
Rear of the 225 foot long home. Photographer: Ethan Rohloff
他の地域にあるトラディショナルスタイルのおしゃれな家の外観 (混合材サイディング、タウンハウス) の写真
他の地域にあるトラディショナルスタイルのおしゃれな家の外観 (混合材サイディング、タウンハウス) の写真
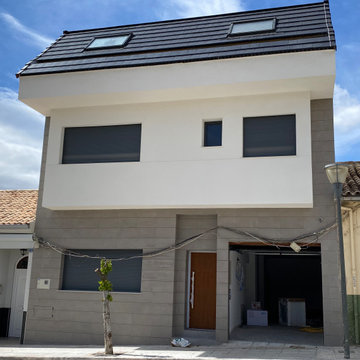
Dirección de Ejecución Material, Coordinación de la Seguridad y Salud y Control de Calidad, de vivienda unifamiliar entre medianeras.
他の地域にある低価格のモダンスタイルのおしゃれな家の外観 (混合材サイディング、タウンハウス、混合材屋根) の写真
他の地域にある低価格のモダンスタイルのおしゃれな家の外観 (混合材サイディング、タウンハウス、混合材屋根) の写真
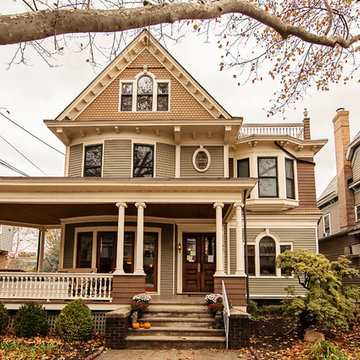
This project consisted of a renovation and alteration of a Queen Anne home designed and built in 1897 by Manhattan Architect, and former Weehawken mayor, Emile W. Grauert. While most of the windows were Integrity® Wood-Ultrex® replacement windows in the original openings, there were a few opportunities for enlargement and modernization. The original punched openings at the curved parlor were replaced with new, enlarged wood patio doors from Integrity. In the mayor's office, the original upper sashes of the stained glass was retained and new Integrity Casement Windows were installed inside for improved thermal and weather performance. Also, a new sliding glass unit and transom were installed to create a seamless interior to exterior transition between the kitchen and new deck at the rear of the property. Finally, clad sliding patio doors and gliding windows transformed a previously dark basement into an airy entertainment space.
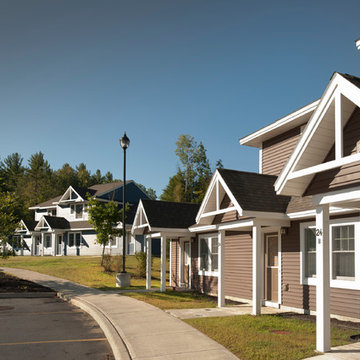
John Griebsch
ニューヨークにあるトラディショナルスタイルのおしゃれな家の外観 (ビニールサイディング、タウンハウス) の写真
ニューヨークにあるトラディショナルスタイルのおしゃれな家の外観 (ビニールサイディング、タウンハウス) の写真
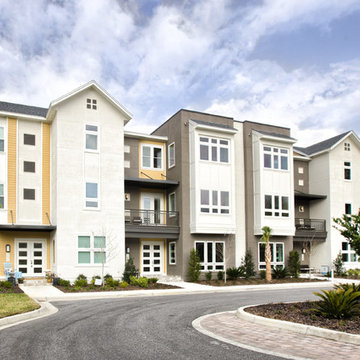
Architography Studios
他の地域にある高級なコンテンポラリースタイルのおしゃれな家の外観 (混合材サイディング、タウンハウス) の写真
他の地域にある高級なコンテンポラリースタイルのおしゃれな家の外観 (混合材サイディング、タウンハウス) の写真
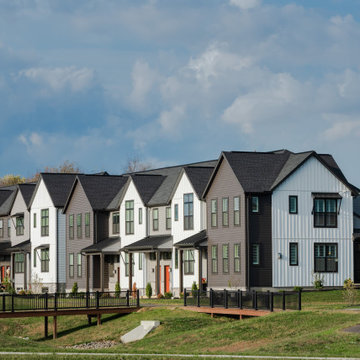
Within the much-anticipated Legacy Park neighborhood in Mechanicsburg, PA is the new townhome community, Madison Court. The innovative townhome designs at Madison Court will include both front load and rear load plans, with select plans featuring a first-floor owner’s suite. These modern townhomes, with prices starting in the upper $200’s, will complement the small-town charm of the Legacy Park neighborhood, which will feature a community clubhouse, retail space, walking trails, natural meadows, pocket parks, a dog park, and single-family homes, with more phases to come. Located just off of route 114 in Mechanicsburg borough, the community is just minutes from major travel routes. Reserve now and enjoy no HOA fees until 2023!

Sunny skies, warm days, and a new place to make memories
ポートランドにある高級なモダンスタイルのおしゃれな家の外観 (混合材サイディング、タウンハウス) の写真
ポートランドにある高級なモダンスタイルのおしゃれな家の外観 (混合材サイディング、タウンハウス) の写真
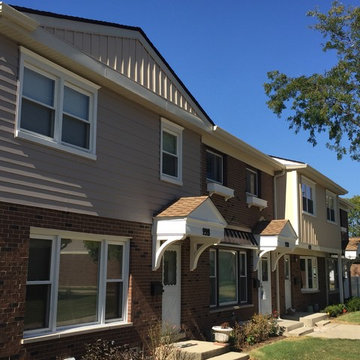
Siding replacement project for multi-family consisting of 45 units
シカゴにあるおしゃれな家の外観 (ビニールサイディング、タウンハウス) の写真
シカゴにあるおしゃれな家の外観 (ビニールサイディング、タウンハウス) の写真
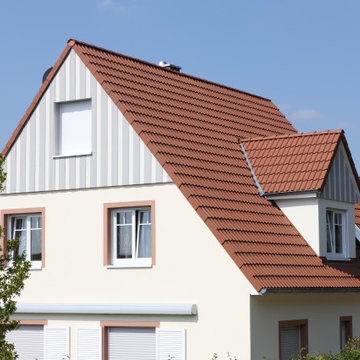
Einfamilienhaus Bensheim mit Mischfassade. Verbaut wurde Cedral Boden-Deckelschalung, Grau C05 & Weiß C07.
Foto: Conné van d'Grachten
コンテンポラリースタイルのおしゃれな家の外観 (混合材サイディング、タウンハウス) の写真
コンテンポラリースタイルのおしゃれな家の外観 (混合材サイディング、タウンハウス) の写真
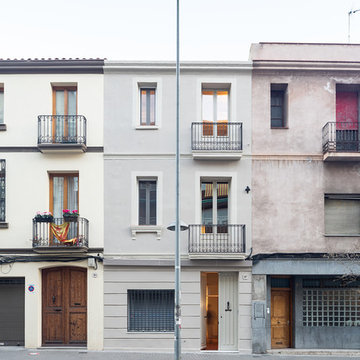
Arquitectura: Llar_arquitectura
Fotografía: Joan Azorín | Architecture Photography
バルセロナにあるトランジショナルスタイルのおしゃれな家の外観 (混合材サイディング、タウンハウス) の写真
バルセロナにあるトランジショナルスタイルのおしゃれな家の外観 (混合材サイディング、タウンハウス) の写真
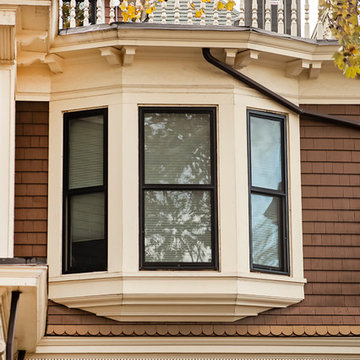
This project consisted of a renovation and alteration of a Queen Anne home designed and built in 1897 by Manhattan Architect, and former Weehawken mayor, Emile W. Grauert. While most of the windows were Integrity® Wood-Ultrex® replacement windows in the original openings, there were a few opportunities for enlargement and modernization. The original punched openings at the curved parlor were replaced with new, enlarged wood patio doors from Integrity. In the mayor's office, the original upper sashes of the stained glass was retained and new Integrity Casement Windows were installed inside for improved thermal and weather performance. Also, a new sliding glass unit and transom were installed to create a seamless interior to exterior transition between the kitchen and new deck at the rear of the property. Finally, clad sliding patio doors and gliding windows transformed a previously dark basement into an airy entertainment space.
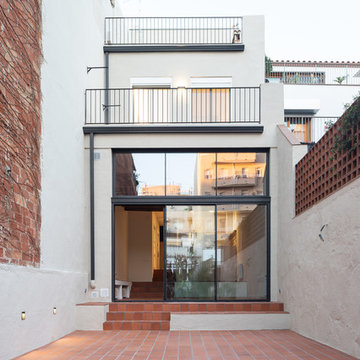
Arquitectura: Llar_arquitectura
Fotografía: Joan Azorín | Architecture Photography
バルセロナにあるトランジショナルスタイルのおしゃれな家の外観 (混合材サイディング、タウンハウス) の写真
バルセロナにあるトランジショナルスタイルのおしゃれな家の外観 (混合材サイディング、タウンハウス) の写真
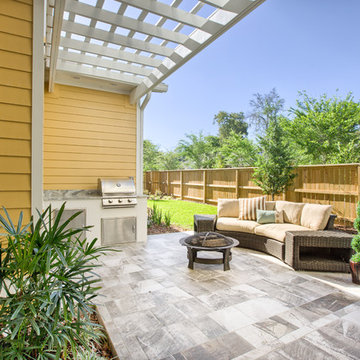
Architography Studios
他の地域にある高級なコンテンポラリースタイルのおしゃれな家の外観 (混合材サイディング、黄色い外壁、タウンハウス) の写真
他の地域にある高級なコンテンポラリースタイルのおしゃれな家の外観 (混合材サイディング、黄色い外壁、タウンハウス) の写真
家の外観 (タウンハウス、混合材サイディング、ビニールサイディング) の写真
1
