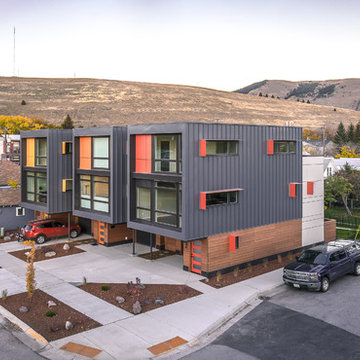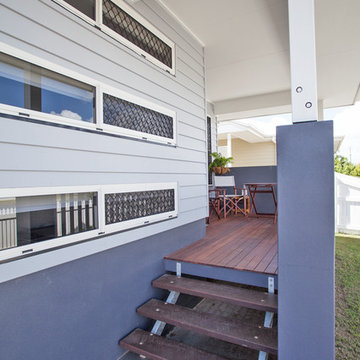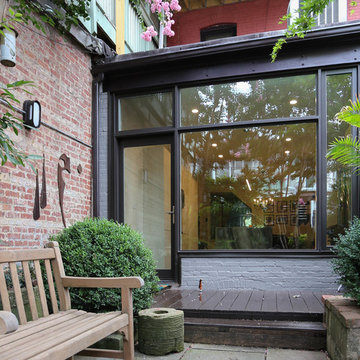小さな家の外観 (タウンハウス) の写真
絞り込み:
資材コスト
並び替え:今日の人気順
写真 1〜20 枚目(全 450 枚)
1/5

Extension and internal refurbishment in Kings Heath, Birmingham. We created a highly insulated and warm environment that is flooded with light.
お手頃価格の小さなコンテンポラリースタイルのおしゃれな家の外観 (石材サイディング、タウンハウス、ウッドシングル張り) の写真
お手頃価格の小さなコンテンポラリースタイルのおしゃれな家の外観 (石材サイディング、タウンハウス、ウッドシングル張り) の写真

A modest single storey extension to an attractive property in the crescent known as Hilltop in Linlithgow Bridge. The scheme design seeks to create open plan living space with kitchen and dining amenity included.
Large glazed sliding doors create connection to a new patio space which is level with the floor of the house. A glass corner window provides views out to the garden, whilst a strip of rooflights allows light to penetrate deep inside. A new structural opening is formed to open the extension to the existing house and create a new open plan hub for family life. The new extension is provided with underfloor heating to complement the traditional radiators within the existing property.
Materials are deliberately restrained, white render, timber cladding and alu-clad glazed screens to create a clean contemporary aesthetic.

Timber batten and expressed steel framed box frame clad the rear facade. Stacking and folding full height steel framed doors allow the living space to be opened up and flow onto rear courtyard and outdoor kitchen.
Image by: Jack Lovel Photography

Timber clad soffit with folded metal roof edge. Dark drey crittall style bi-fold doors with ashlar stone side walls.
他の地域にある低価格の小さなコンテンポラリースタイルのおしゃれな家の外観 (タウンハウス、下見板張り) の写真
他の地域にある低価格の小さなコンテンポラリースタイルのおしゃれな家の外観 (タウンハウス、下見板張り) の写真

This beautiful and exceptionally efficient 2-bed/2-bath house proves that laneway homes do not have to be compromised, but can be beautiful, light and airy places to live.
The living room, master bedroom and south-facing deck overlook the adjacent park. There are parking spaces for three vehicles immediately opposite.
Like the main residence on the same property, the house is constructed from pre-fabricated Structural Insulated Panels. This, and other highly innovative construction technologies will put the building in a class of its own regarding performance and sustainability. The structure has been seismically-upgraded, and materials have been selected to stand the test of time. The design is strikingly modern but respectful, and the layout is very practical.
This project has been nominated and won multiple Ovation awards.
Architecture: Nick Bray Architecture
Construction Management: Forte Projects
Photos: Martin Knowles
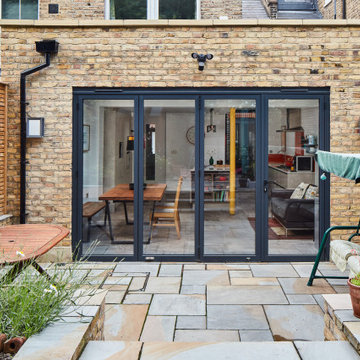
Sliding Folding doors unify the inside and outside of the property making the best use of the space.
ロンドンにあるお手頃価格の小さなコンテンポラリースタイルのおしゃれな家の外観 (レンガサイディング、タウンハウス) の写真
ロンドンにあるお手頃価格の小さなコンテンポラリースタイルのおしゃれな家の外観 (レンガサイディング、タウンハウス) の写真

The renovation and rear extension to a lower ground floor of a 4 storey Victorian Terraced house in Hampstead Conservation Area.
ロンドンにある高級な小さなヴィクトリアン調のおしゃれな家の外観 (レンガサイディング、タウンハウス) の写真
ロンドンにある高級な小さなヴィクトリアン調のおしゃれな家の外観 (レンガサイディング、タウンハウス) の写真
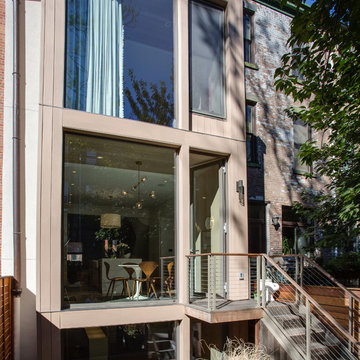
Rear elevation of a brownstone in Hoboken, NJ. New modern bay window clad in Resysta siding with large window panels open the house to the backyard. The use of warm wood and metal tones create an inviting outdoor living space.
Photo Credit: Blackstock Photography

Detailed view of the restored turret's vent + original slate shingles
ワシントンD.C.にあるお手頃価格の小さなトラディショナルスタイルのおしゃれな家の外観 (レンガサイディング、タウンハウス) の写真
ワシントンD.C.にあるお手頃価格の小さなトラディショナルスタイルのおしゃれな家の外観 (レンガサイディング、タウンハウス) の写真
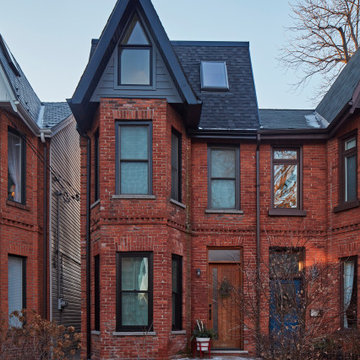
Located in the West area of Toronto, this back/third floor addition brings light and air to this traditional Victorian row house.
トロントにある高級な小さな北欧スタイルのおしゃれな家の外観 (レンガサイディング、タウンハウス) の写真
トロントにある高級な小さな北欧スタイルのおしゃれな家の外観 (レンガサイディング、タウンハウス) の写真

La VILLA 01 se situe sur un site très atypique de 5m de large et de 100m de long. La maison se développe sur deux étages autour d'un patio central permettant d'apporter la lumière naturelle au cœur de l'habitat. Dessinée en séquences, l'ensemble des espaces servants (gaines réseaux, escaliers, WC, buanderies...) se concentre le long du mitoyen afin de libérer la perspective d'un bout à l'autre de la maison.

Our ’Corten Extension’ project; new open plan kitchen-diner as part of a side-return and rear single storey extension and remodel to a Victorian terrace. The Corten blends in beautifully with the existing brick whilst the plan form kicks out towards the garden to create a small sheltered seating area.
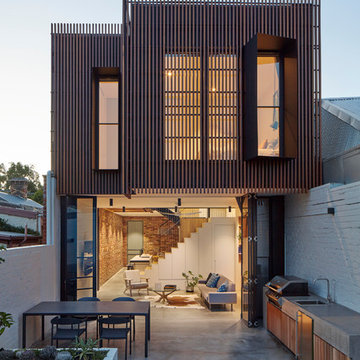
The timber clad rear facade glows as night creating a play of light and shadow against the ground and boundary walls.
Image by: Jack Lovel Photography
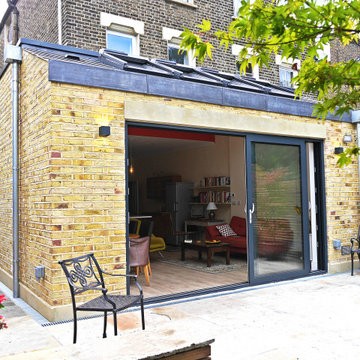
Side and rear extension for the client's five bedroom Victorian villa on Telegraph Hill.
Wellstudio designed an extension to transform the ground floor living space for the growing family, giving them a new light filled volume at the rear of their house which would enhance their wellbeing: space where they could relax, chat, cook, and eat.
The new extension increased the length of the space by approximately 3 metres and allowed the floor to ceiling height to be increased from 2.85metres to 3.4 metres, bringing in extra light and a feeling of elevation.
The new volume also extended approximately 1 metre to the side to further increase the space available. The project enhanced the family's connection with nature by providing much increased levels of natural light and rear glass doors overlooking the garden.
小さな家の外観 (タウンハウス) の写真
1

