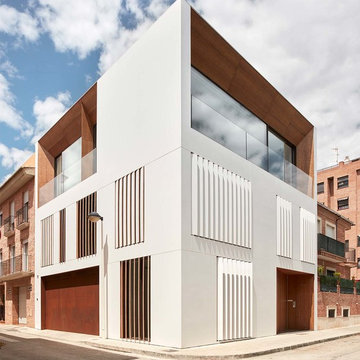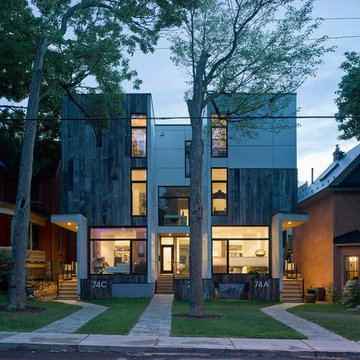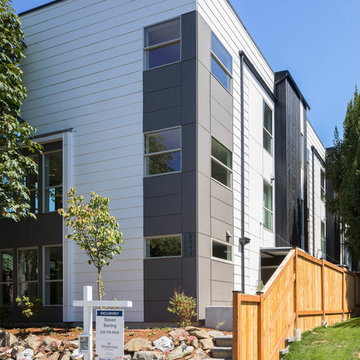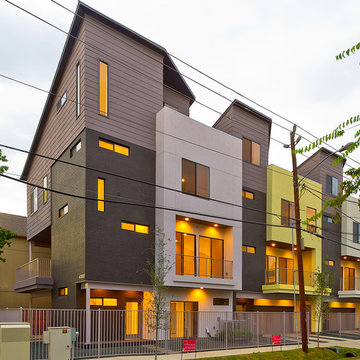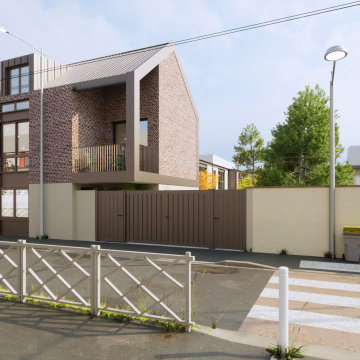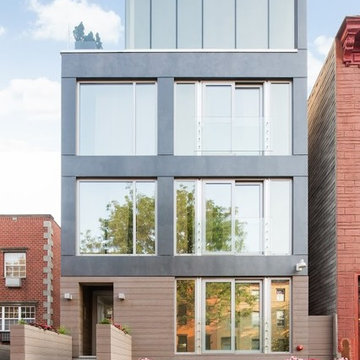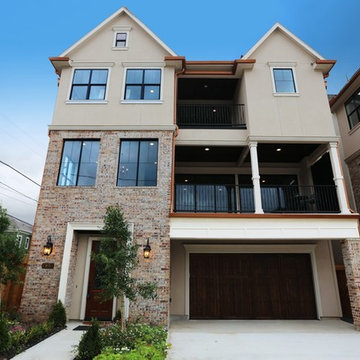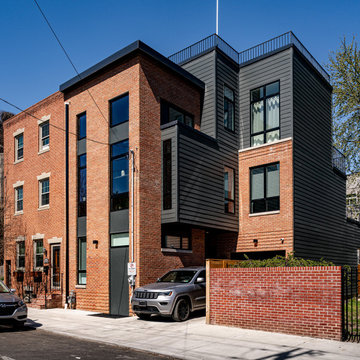家の外観 (タウンハウス、混合材サイディング) の写真
絞り込み:
資材コスト
並び替え:今日の人気順
写真 1〜20 枚目(全 79 枚)
1/5
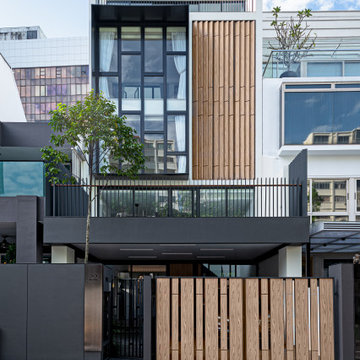
A strikingly modern and warm inter-terrace that encloses 4.5 storeys and 8 rooms. An architectural feat indeed.
シンガポールにあるコンテンポラリースタイルのおしゃれな家の外観 (混合材サイディング、マルチカラーの外壁、タウンハウス) の写真
シンガポールにあるコンテンポラリースタイルのおしゃれな家の外観 (混合材サイディング、マルチカラーの外壁、タウンハウス) の写真

Home extensions and loft conversion in Barnet, EN5 London. Dormer in black tile with black windows and black fascia and gutters
ロンドンにあるお手頃価格のモダンスタイルのおしゃれな家の外観 (混合材サイディング、タウンハウス) の写真
ロンドンにあるお手頃価格のモダンスタイルのおしゃれな家の外観 (混合材サイディング、タウンハウス) の写真
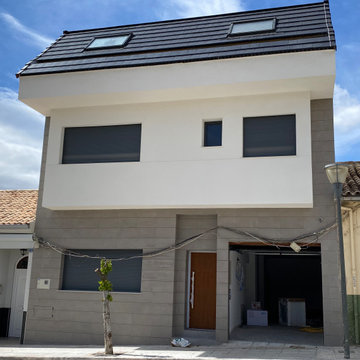
Dirección de Ejecución Material, Coordinación de la Seguridad y Salud y Control de Calidad, de vivienda unifamiliar entre medianeras.
他の地域にある低価格のモダンスタイルのおしゃれな家の外観 (混合材サイディング、タウンハウス、混合材屋根) の写真
他の地域にある低価格のモダンスタイルのおしゃれな家の外観 (混合材サイディング、タウンハウス、混合材屋根) の写真
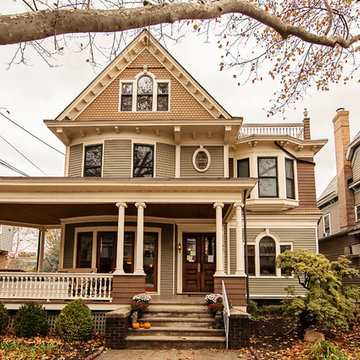
This project consisted of a renovation and alteration of a Queen Anne home designed and built in 1897 by Manhattan Architect, and former Weehawken mayor, Emile W. Grauert. While most of the windows were Integrity® Wood-Ultrex® replacement windows in the original openings, there were a few opportunities for enlargement and modernization. The original punched openings at the curved parlor were replaced with new, enlarged wood patio doors from Integrity. In the mayor's office, the original upper sashes of the stained glass was retained and new Integrity Casement Windows were installed inside for improved thermal and weather performance. Also, a new sliding glass unit and transom were installed to create a seamless interior to exterior transition between the kitchen and new deck at the rear of the property. Finally, clad sliding patio doors and gliding windows transformed a previously dark basement into an airy entertainment space.
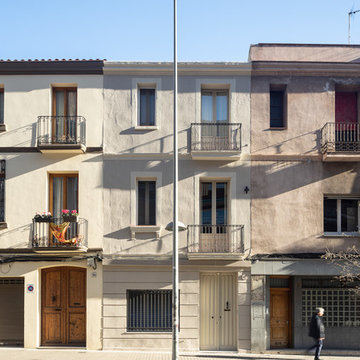
Arquitectura: Llar_arquitectura
Fotografía: Joan Azorín | Architecture Photography
バルセロナにある地中海スタイルのおしゃれな家の外観 (混合材サイディング、タウンハウス) の写真
バルセロナにある地中海スタイルのおしゃれな家の外観 (混合材サイディング、タウンハウス) の写真
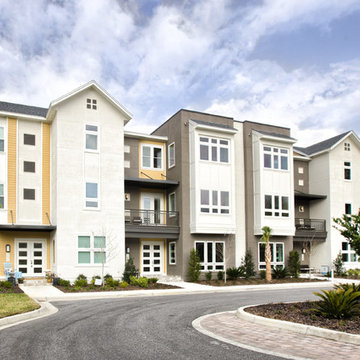
Architography Studios
他の地域にある高級なコンテンポラリースタイルのおしゃれな家の外観 (混合材サイディング、タウンハウス) の写真
他の地域にある高級なコンテンポラリースタイルのおしゃれな家の外観 (混合材サイディング、タウンハウス) の写真
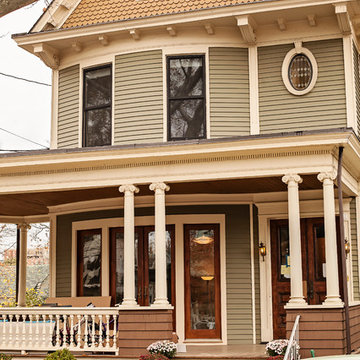
This project consisted of a renovation and alteration of a Queen Anne home designed and built in 1897 by Manhattan Architect, and former Weehawken mayor, Emile W. Grauert. While most of the windows were Integrity® Wood-Ultrex® replacement windows in the original openings, there were a few opportunities for enlargement and modernization. The original punched openings at the curved parlor were replaced with new, enlarged wood patio doors from Integrity. In the mayor's office, the original upper sashes of the stained glass was retained and new Integrity Casement Windows were installed inside for improved thermal and weather performance. Also, a new sliding glass unit and transom were installed to create a seamless interior to exterior transition between the kitchen and new deck at the rear of the property. Finally, clad sliding patio doors and gliding windows transformed a previously dark basement into an airy entertainment space.

Sunny skies, warm days, and a new place to make memories
ポートランドにある高級なモダンスタイルのおしゃれな家の外観 (混合材サイディング、タウンハウス) の写真
ポートランドにある高級なモダンスタイルのおしゃれな家の外観 (混合材サイディング、タウンハウス) の写真
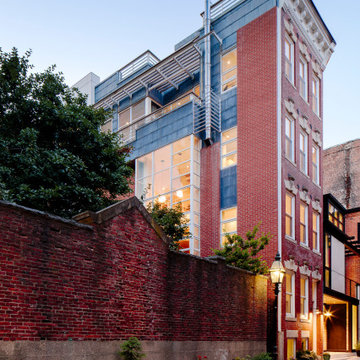
TEAM
Architect: LDa Architecture & Interiors
Builder: F.H. Perry Builder
Photographer: Sean Litchfield
ボストンにあるモダンスタイルのおしゃれな家の外観 (混合材サイディング、マルチカラーの外壁、タウンハウス) の写真
ボストンにあるモダンスタイルのおしゃれな家の外観 (混合材サイディング、マルチカラーの外壁、タウンハウス) の写真
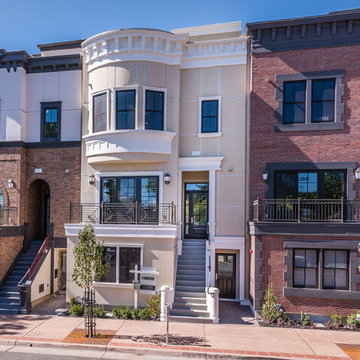
Exterior view of the Marsh Street Brownstones. A luxury residential project in downtown San Luis Obispo.
サンルイスオビスポにあるラグジュアリーなトラディショナルスタイルのおしゃれな家の外観 (混合材サイディング、マルチカラーの外壁、タウンハウス) の写真
サンルイスオビスポにあるラグジュアリーなトラディショナルスタイルのおしゃれな家の外観 (混合材サイディング、マルチカラーの外壁、タウンハウス) の写真
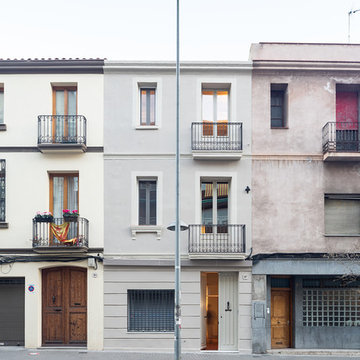
Arquitectura: Llar_arquitectura
Fotografía: Joan Azorín | Architecture Photography
バルセロナにあるトランジショナルスタイルのおしゃれな家の外観 (混合材サイディング、タウンハウス) の写真
バルセロナにあるトランジショナルスタイルのおしゃれな家の外観 (混合材サイディング、タウンハウス) の写真
家の外観 (タウンハウス、混合材サイディング) の写真
1
