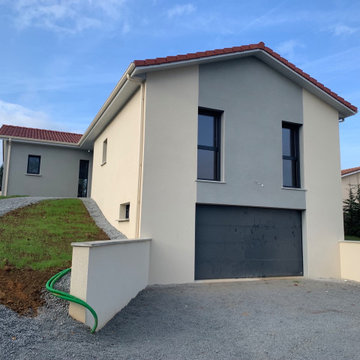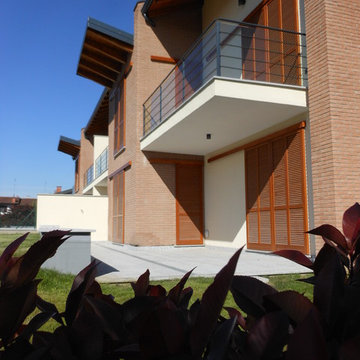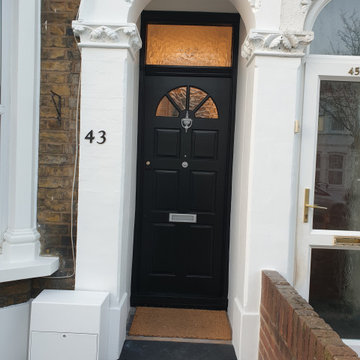瓦屋根の家 (タウンハウス、マルチカラーの外壁) の写真
絞り込み:
資材コスト
並び替え:今日の人気順
写真 21〜40 枚目(全 47 枚)
1/4
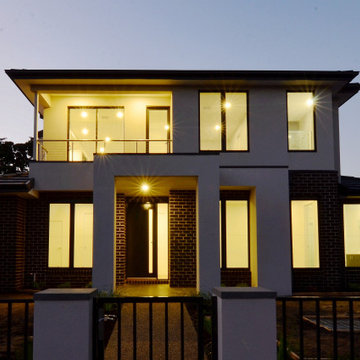
Entrance to Two Townhouse Build in Mount Waverley
他の地域にあるお手頃価格の中くらいなモダンスタイルのおしゃれな家の外観 (コンクリート繊維板サイディング、マルチカラーの外壁、タウンハウス) の写真
他の地域にあるお手頃価格の中くらいなモダンスタイルのおしゃれな家の外観 (コンクリート繊維板サイディング、マルチカラーの外壁、タウンハウス) の写真
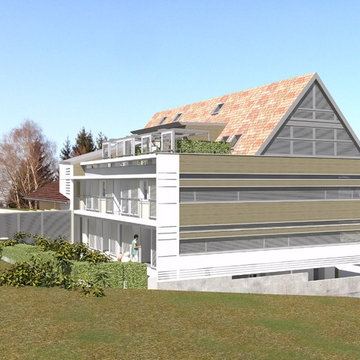
a.fuke-prigent architecte
ストラスブールにある高級な巨大なコンテンポラリースタイルのおしゃれな家の外観 (コンクリートサイディング、マルチカラーの外壁、タウンハウス) の写真
ストラスブールにある高級な巨大なコンテンポラリースタイルのおしゃれな家の外観 (コンクリートサイディング、マルチカラーの外壁、タウンハウス) の写真
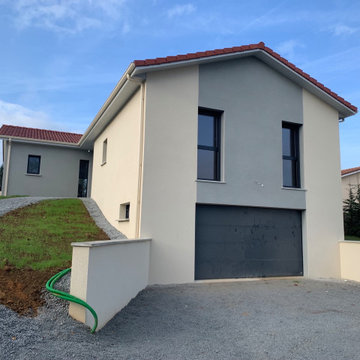
Construction maison neuve contemporaine 100% personnalisée
他の地域にあるコンテンポラリースタイルのおしゃれな家の外観 (マルチカラーの外壁、タウンハウス) の写真
他の地域にあるコンテンポラリースタイルのおしゃれな家の外観 (マルチカラーの外壁、タウンハウス) の写真
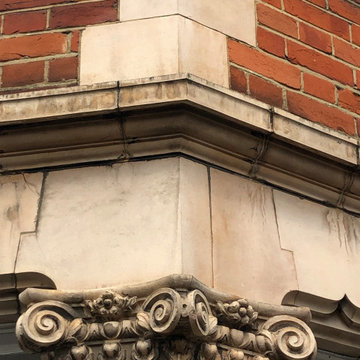
ロンドンにある中くらいなトラディショナルスタイルのおしゃれな家の外観 (レンガサイディング、マルチカラーの外壁、タウンハウス) の写真
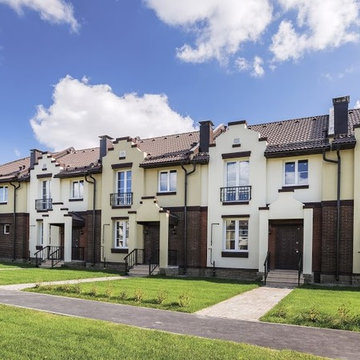
В пластике фасадов были заложены принципы характерные для голландской городской застройки 18-19в, которой свойственно чередование компактных выразительных фасадов объединенных схожими решениями деталей и отделочных материалов.
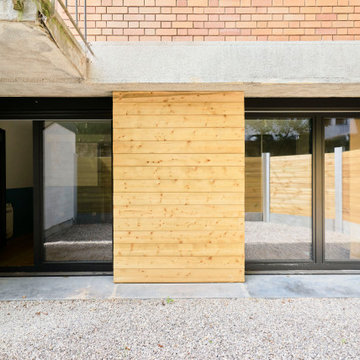
Une grande maison de maître à Lille rénovée et divisée en 6 appartements. Vue sur l'accès des appartements au rez de chaussée.
リールにある高級なコンテンポラリースタイルのおしゃれな家の外観 (レンガサイディング、マルチカラーの外壁、タウンハウス) の写真
リールにある高級なコンテンポラリースタイルのおしゃれな家の外観 (レンガサイディング、マルチカラーの外壁、タウンハウス) の写真

The project to refurbish and extend this mid-terrace Victorian house in Peckham began in late 2021. We were approached by a client with a clear brief of not only extending to meet the space requirements of a young family but also with a strong sense of aesthetics and quality of interior spaces that they wanted to achieve. An exterior design was arrived at through a careful study of precedents within the area. An emphasis was placed on blending in and remaining subservient to the existing built environment through materiality that blends harmoniously with its surroundings. Internally, we are working to the clients brief of creating a timeless yet unmistakably contemporary and functional interior. The aim is to utilise the orientation of the property for natural daylight, introduce clever storage solutions and use materials that will age gracefully and provide the perfect backdrop for living. The Planning Permission has been granted in spring 2022 with the work set to commence on site later in the year.
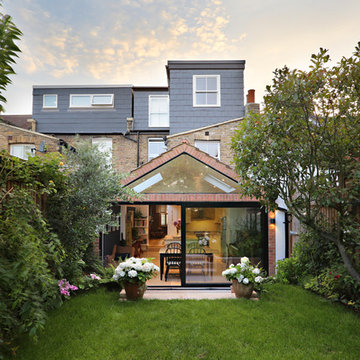
Fine House Photography
ロンドンにある高級な中くらいなヴィクトリアン調のおしゃれな家の外観 (レンガサイディング、マルチカラーの外壁、タウンハウス) の写真
ロンドンにある高級な中くらいなヴィクトリアン調のおしゃれな家の外観 (レンガサイディング、マルチカラーの外壁、タウンハウス) の写真
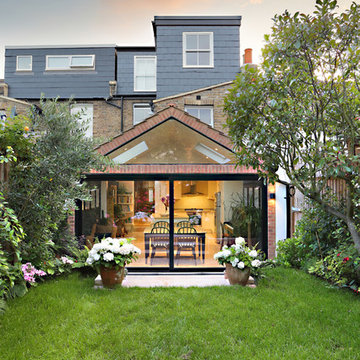
Fine House Photography
ロンドンにある高級な中くらいなエクレクティックスタイルのおしゃれな家の外観 (レンガサイディング、マルチカラーの外壁、タウンハウス) の写真
ロンドンにある高級な中くらいなエクレクティックスタイルのおしゃれな家の外観 (レンガサイディング、マルチカラーの外壁、タウンハウス) の写真
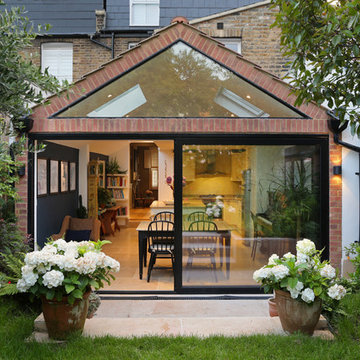
Fine House Photography
ロンドンにある高級な中くらいなエクレクティックスタイルのおしゃれな家の外観 (レンガサイディング、マルチカラーの外壁、タウンハウス) の写真
ロンドンにある高級な中くらいなエクレクティックスタイルのおしゃれな家の外観 (レンガサイディング、マルチカラーの外壁、タウンハウス) の写真
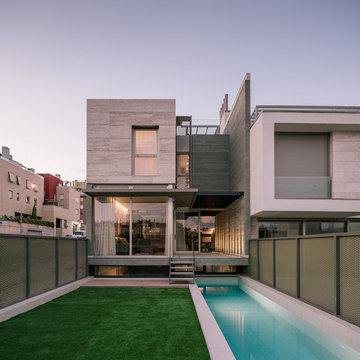
Rear Facade, Garden and Pool. Photo by Imagen Subliminal
マドリードにある高級な中くらいなコンテンポラリースタイルのおしゃれな家の外観 (石材サイディング、マルチカラーの外壁、タウンハウス) の写真
マドリードにある高級な中くらいなコンテンポラリースタイルのおしゃれな家の外観 (石材サイディング、マルチカラーの外壁、タウンハウス) の写真
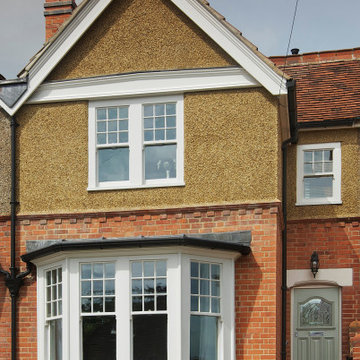
Built circa. 1910, this Edwardian terrace had been left unkempt, uncared for and was filled to the rafters with hoarded items. Decades lack of maintenance, poor quality additions and repairs meant this property required a complete top to toe renovation.
Brief for the exterior was to repair as required but retain the original character, we did this by specifying wood sash windows and doors, renewing the pebble dash, renewing all woodwork with wood, using cast iron effect guttering, renovating the stone lintels and repointing the whole property with lime mortar.
We elected not to replace some of the timber detailing to simplify the appearance.
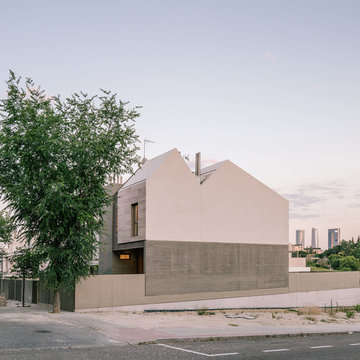
Corner View. Photo by Imagen Subliminal
マドリードにある高級な中くらいなコンテンポラリースタイルのおしゃれな家の外観 (石材サイディング、マルチカラーの外壁、タウンハウス) の写真
マドリードにある高級な中くらいなコンテンポラリースタイルのおしゃれな家の外観 (石材サイディング、マルチカラーの外壁、タウンハウス) の写真
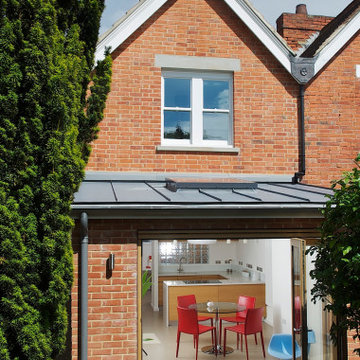
At the rear of the property after making bespoke fascias, restoring stone lintels (by grinding years of paint off them), replacing the sash windows and repointing with lime we built a modest extension under permitted development.
The client wanted it to look like an original part of the building rather than an addition. To do this we matched the bricks and lime mortar, and used zinc for the roof given the shallow roof angle and as lead would have been too expensive. We used zinc guttering here as it looks more appropriate by keeping a certain thinness to the roof plane.
A sleek fixed skylight with minimal frame was fitted to the centre to maximise light but not too much solar gain (heat).
Bi-fold doors were fitted to open the space to the garden.
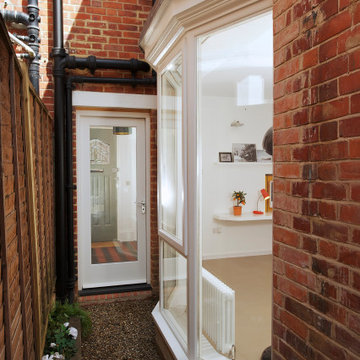
At the side of the property we transformed a dingy, damp alley with rotten frames and made a smart clean garden access. We specified a bespoke widow and door to maximise bringing natural light in to the centre of the property.
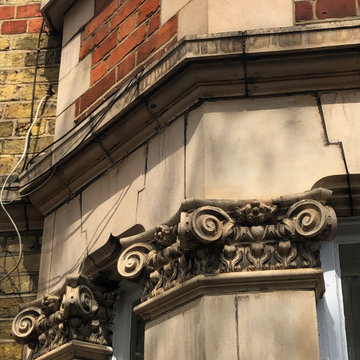
ロンドンにある中くらいなトラディショナルスタイルのおしゃれな家の外観 (レンガサイディング、マルチカラーの外壁、タウンハウス) の写真
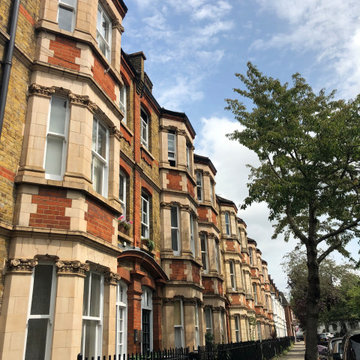
ロンドンにある中くらいなトラディショナルスタイルのおしゃれな家の外観 (レンガサイディング、マルチカラーの外壁、タウンハウス) の写真
瓦屋根の家 (タウンハウス、マルチカラーの外壁) の写真
2
