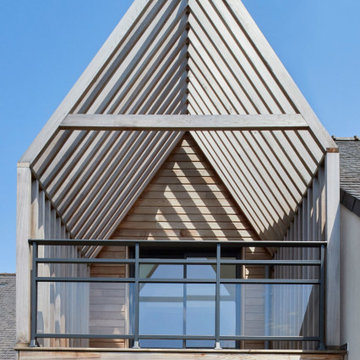家の外観 (タウンハウス、マルチカラーの外壁、紫の外壁、縦張り) の写真
絞り込み:
資材コスト
並び替え:今日の人気順
写真 1〜10 枚目(全 10 枚)
1/5
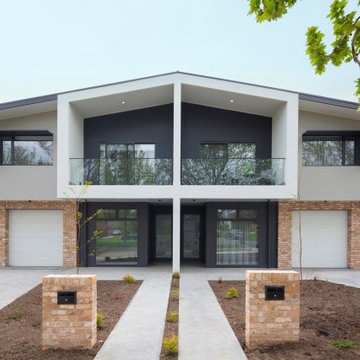
Narrabundah Townhouse Development. Finishes include san selmo reclaimed bricks, VJ gladding, steel box window frames and a palette of white and warm grey.
Interior Design by Studio Black Interiors.
Build by REP Building.
Photography by Hcreations.
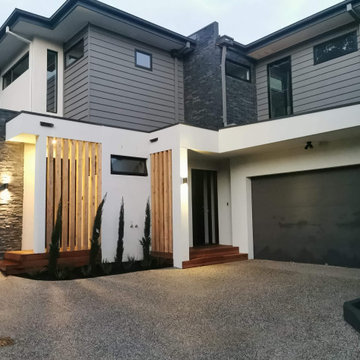
Plenty of variation in cladding materials and colours in this entry shot of the 2 back units in this small 3 townhouse development. Materials include Veneer Ledgestone Slate, cypress posts used as privacy screening, merbau entry decking rendered brickwork and cement weatherboards to the upper storey. A grey and black toned exposed aggregate driveway complements the external unit colours.
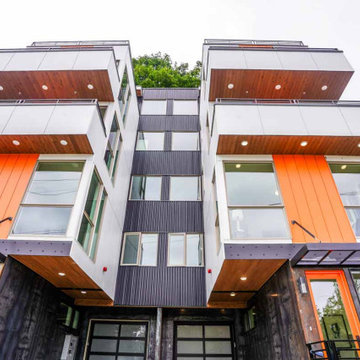
This beautifully built contemporary home provides panoramic city and ocean views. Soaring 5 floors with a private elevator and master suite, it offers an elaborately built bathroom & private balcony.
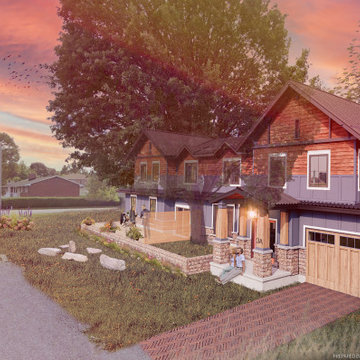
A view of 3 Bassano's long axis, as seen along Bassano (looking towards Granton Ave). Note the private entry to the first of 2 basement units. Each upper unit has a generous front deck fashioned like a portico for a more contextual blending with the remainder of the mature neighborhood.
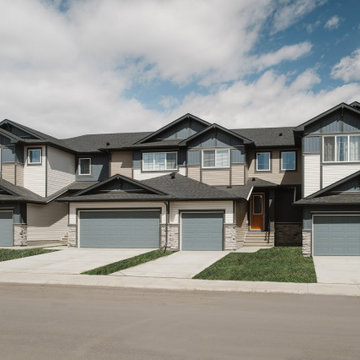
This end-unit with extra windows is part of a unique and rare front-attached garage townhome project that includes spacious floorplans that feel like single-family homes at a very affordable price with less maintenance
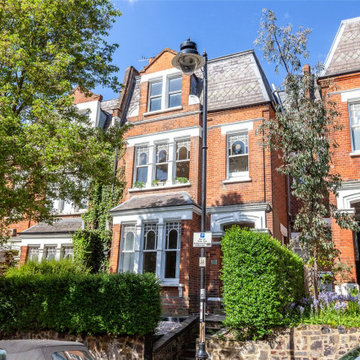
Large Victorian family home undergoes a bold stylish redecoration with well crafted oak floors throughout, Whitehall Park N19
Ebony oiled engineered oak
Our customers wanted to refresh their large Victorian family home in the Whitehall Park Conservation Area with stylish redecoration and a brand new oak floor. They explained how after researching online they selected Fin Wood because of our attention to detail and the high quality service we provide. This whole house project involved installing a new oak floor in a large bay fronted living room, a bright open plan kitchen diner, a large master bedroom suite, three further bedrooms, a study and all the landings. We fitted engineered oak boards oiled with Osmo ebony oil. The customer preferred a slightly darker colour throughout the property and chose bold print wallpaper and colours to differentiate rooms.
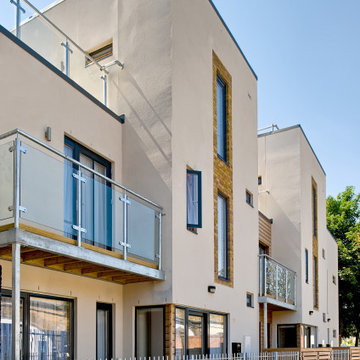
New bespoke homes built on a tight and confined urban site in a conservation area adjacent to a listed building.
他の地域にあるお手頃価格の中くらいなモダンスタイルのおしゃれな家の外観 (混合材サイディング、マルチカラーの外壁、タウンハウス、混合材屋根、縦張り) の写真
他の地域にあるお手頃価格の中くらいなモダンスタイルのおしゃれな家の外観 (混合材サイディング、マルチカラーの外壁、タウンハウス、混合材屋根、縦張り) の写真
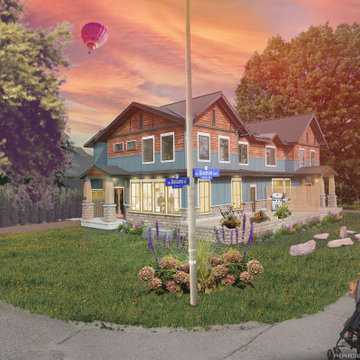
A corner view of 3 Bassano, as seen from Granton Avenue and Bassano street. The architectural treatment of this corner was paramount in the buildings internal function. This desire to achieve curb appeal ended up giving the building it's distinctive shape and better justified the pulled back for for both floors.
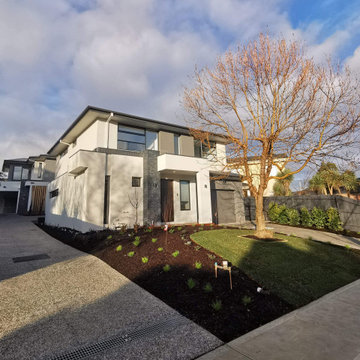
Plenty of variation in cladding materials and colours in this streetfront shot in this small 3 townhouse development. Materials include Veneer Ledgestone Slate, cypress posts used as privacy screening, merbau entry decking rendered brickwork and cement weatherboards to the upper storey. A grey and black toned exposed aggregate driveway complements the external unit colours.
家の外観 (タウンハウス、マルチカラーの外壁、紫の外壁、縦張り) の写真
1
