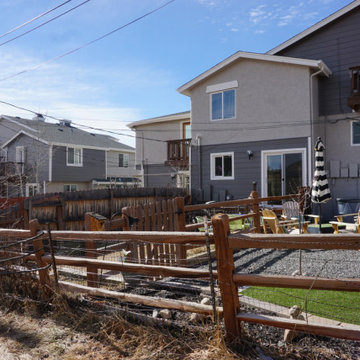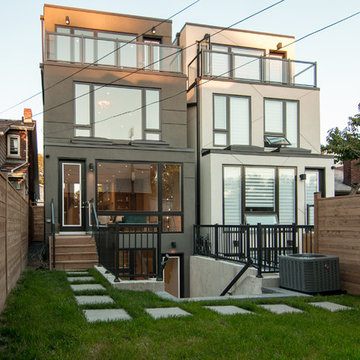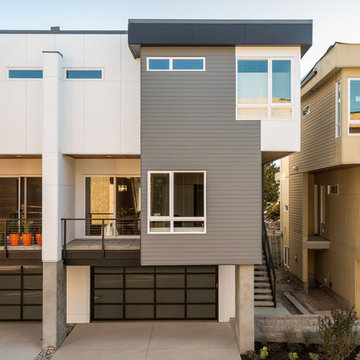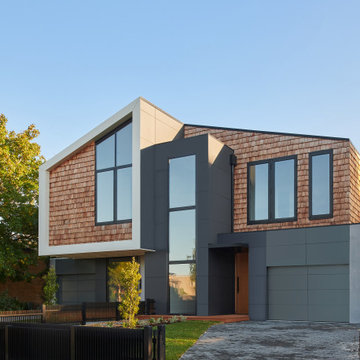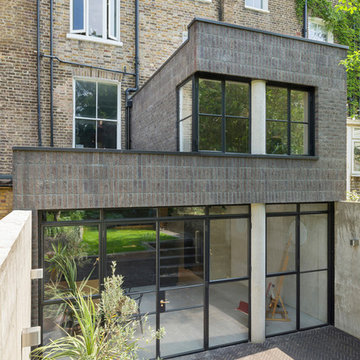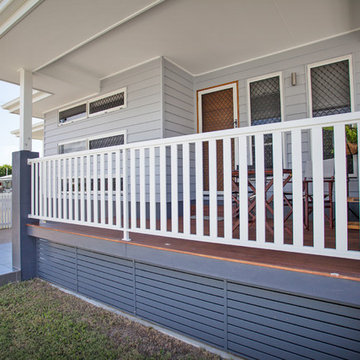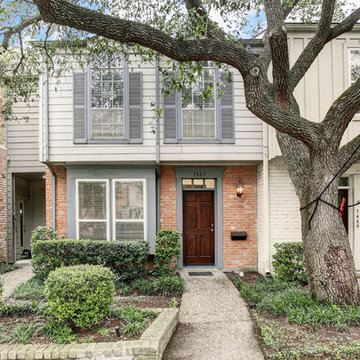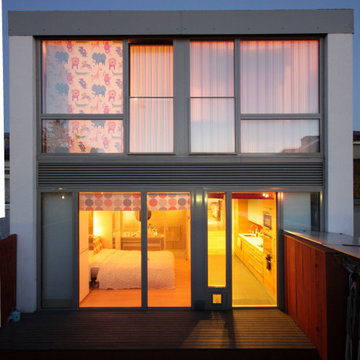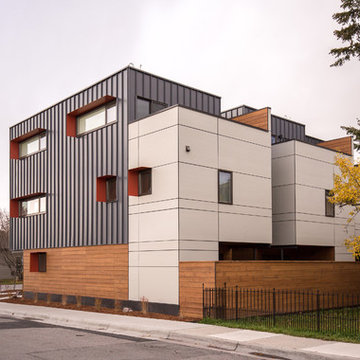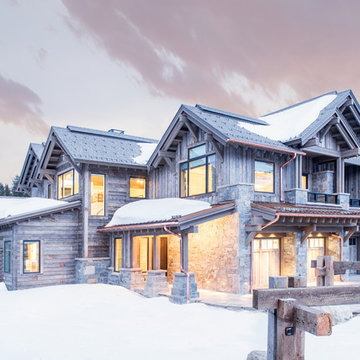家の外観 (タウンハウス) の写真
絞り込み:
資材コスト
並び替え:今日の人気順
写真 1〜20 枚目(全 593 枚)
1/5

The project includes 8 townhouses (that are independently owned as single family homes), developed as 4 individual buildings. Each house has 4 stories, including a large deck off a family room on the fourth floor featuring commanding views of the city and mountains beyond

Brick & rendered brick - a super fresh looking modern townhouse with small outdoor deck/ entertaining area and pebble garden. A two-storey build with all interior and exterior renovations done by Smith & Sons Moreland, Melbourne.
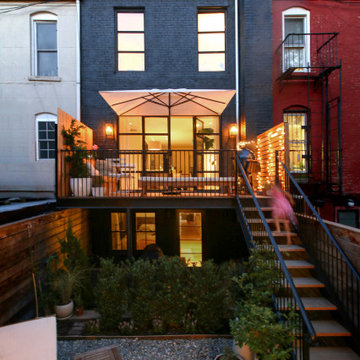
The rear view of the townhouse is dominated by a wide, 10-foot opening at the parlor level that connects to the new steel & cedar deck and the backyard.
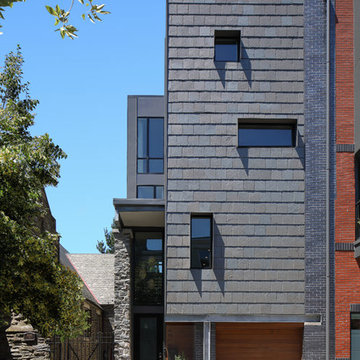
Daytime view of the Marlborough Street facade off the Kohn Residence. Primary materials: Brick, Slate, Wissahickon Schist (stone), Cedar, Architectural Metals.
Design by: RKM Architects
Photo by: Matt Wargo
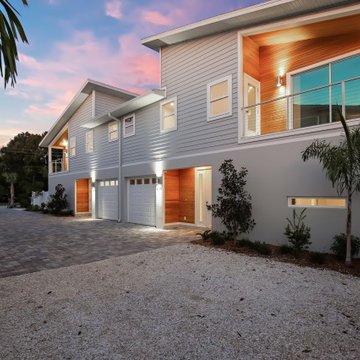
4 Luxury Modern Townhomes built for a real estate investor.
タンパにある高級な中くらいなモダンスタイルのおしゃれな家の外観 (混合材サイディング、タウンハウス) の写真
タンパにある高級な中くらいなモダンスタイルのおしゃれな家の外観 (混合材サイディング、タウンハウス) の写真
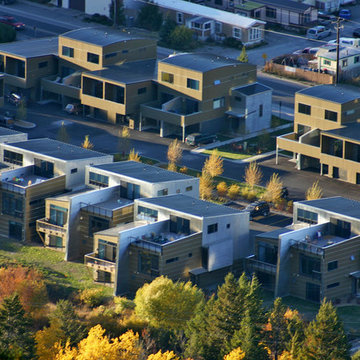
This mixed-income housing development on six acres in town is adjacent to national forest. Conservation concerns restricted building south of the creek and budgets led to efficient layouts.
All of the units have decks and primary spaces facing south for sun and mountain views; an orientation reflected in the building forms. The seven detached market-rate duplexes along the creek subsidized the deed restricted two- and three-story attached duplexes along the street and west boundary which can be entered through covered access from street and courtyard. This arrangement of the units forms a courtyard and thus unifies them into a single community.
The use of corrugated, galvanized metal and fiber cement board – requiring limited maintenance – references ranch and agricultural buildings. These vernacular references, combined with the arrangement of units, integrate the housing development into the fabric of the region.
A.I.A. Wyoming Chapter Design Award of Citation 2008
Project Year: 2009
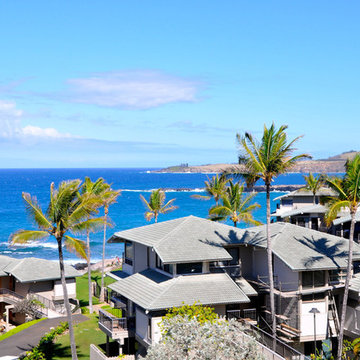
The Kapalua Bay ocean front Bay Villas are sought after by many. They are large units up to four bedrooms and 3.5 baths. This is a plantation tropical mixed Asian and west indies style. Local artists showing the Hawaiian culture and many natural materials to enhance the local experience of this magical place.
家の外観 (タウンハウス) の写真
1
