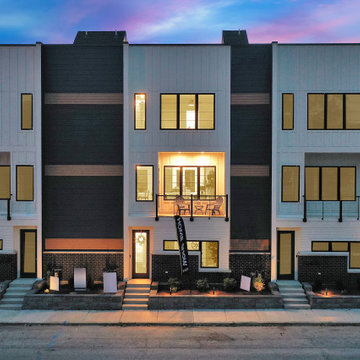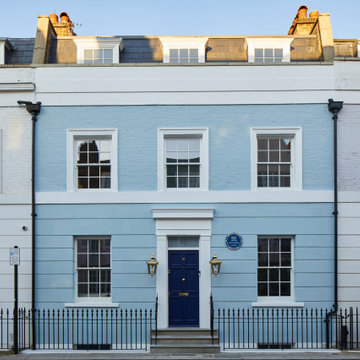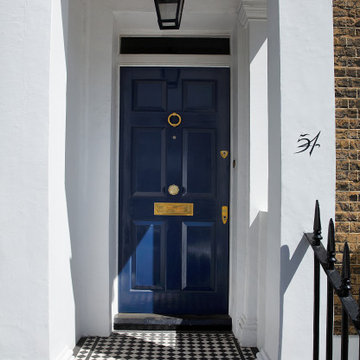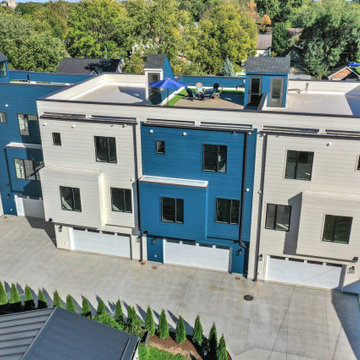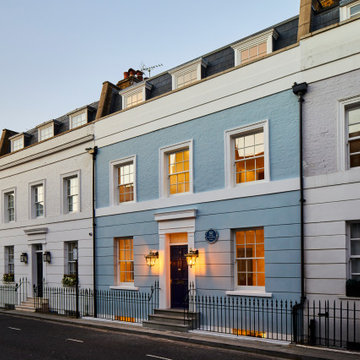家の外観 (タウンハウス) の写真
絞り込み:
資材コスト
並び替え:今日の人気順
写真 1〜20 枚目(全 34 枚)
1/4

Full gut renovation and facade restoration of an historic 1850s wood-frame townhouse. The current owners found the building as a decaying, vacant SRO (single room occupancy) dwelling with approximately 9 rooming units. The building has been converted to a two-family house with an owner’s triplex over a garden-level rental.
Due to the fact that the very little of the existing structure was serviceable and the change of occupancy necessitated major layout changes, nC2 was able to propose an especially creative and unconventional design for the triplex. This design centers around a continuous 2-run stair which connects the main living space on the parlor level to a family room on the second floor and, finally, to a studio space on the third, thus linking all of the public and semi-public spaces with a single architectural element. This scheme is further enhanced through the use of a wood-slat screen wall which functions as a guardrail for the stair as well as a light-filtering element tying all of the floors together, as well its culmination in a 5’ x 25’ skylight.
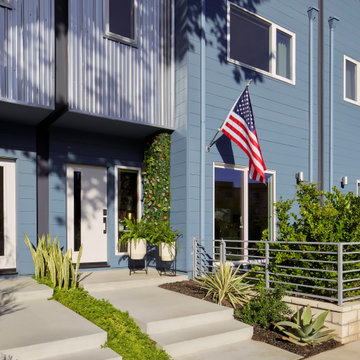
Welcome to the Modern Loft Bungalow! Featuring a mix of eclectic modern, mid-century modern and contemporary styles. The team at John McClain Design was involved with this project where they thoughtfully curated ideas into a design vision that is truly unique. This home features three bedrooms, three and a half bathrooms, a loft and two patios nestled within the Hollywood Hills. Keep your eyes wide open for inspiring and fabulous details as you step inside!
Photo: Zeke Ruelas
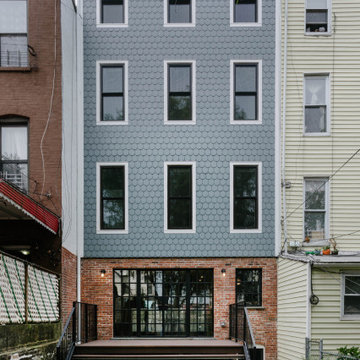
Rear facade with blue scales and a new steel door opening to the cedar deck.
ニューヨークにあるコンテンポラリースタイルのおしゃれな家の外観 (タウンハウス) の写真
ニューヨークにあるコンテンポラリースタイルのおしゃれな家の外観 (タウンハウス) の写真
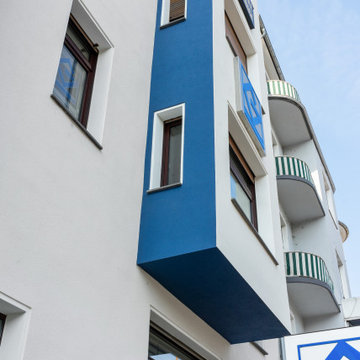
Das bestehende Gebäude sollte ein modernes Facelift bekommen.
他の地域にあるお手頃価格のおしゃれな家の外観 (タウンハウス、漆喰サイディング) の写真
他の地域にあるお手頃価格のおしゃれな家の外観 (タウンハウス、漆喰サイディング) の写真
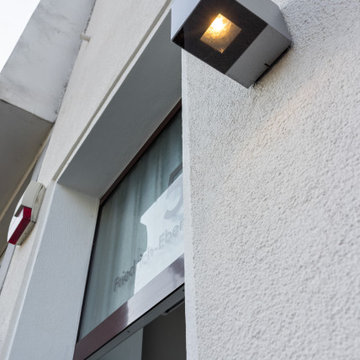
Das bestehende Gebäude sollte ein modernes Facelift bekommen.
他の地域にあるお手頃価格のおしゃれな家の外観 (タウンハウス、漆喰サイディング) の写真
他の地域にあるお手頃価格のおしゃれな家の外観 (タウンハウス、漆喰サイディング) の写真

Having some fun with the back side of this townhouse by creating a pattern for the Hardie Board panels. Large windows lets lots of light in and yes, let the neighbors see inside. Light filtering shade are usually drawn down somewhat for privacy. Solar was added to the roof top where the HVAC units also live. Deep yellowy orange wall sconces from Barn Light Electric add some whimsy to the rear deck. The front of the home builds upon the vernacular of the area while the back pushes the envelope a bit, but not too much.
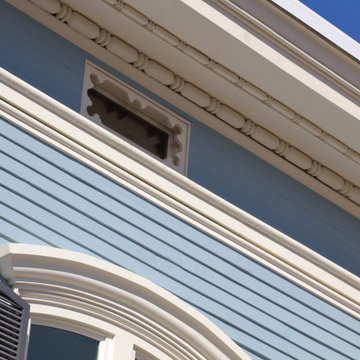
Winner of a NYC Landmarks Conservancy Award for historic preservation, the George B. and Susan Elkins house, dating to approximately 1852, was painstakingly restored, enlarged and modernized in 2019. This building, the oldest remaining house in Crown Heights, Brooklyn, has been recognized by the NYC Landmarks Commission as an Individual Landmark and is on the National Register of Historic Places.
The house was essentially a ruin prior to the renovation. Interiors had been gutted, there were gaping holes in the roof and the exterior was badly damaged and covered with layers of non-historic siding.
The exterior was completely restored to historically-accurate condition and the extensions at the sides were designed to be distinctly modern but deferential to the historic facade. The new interiors are thoroughly modern and many of the finishes utilize materials reclaimed during demolition.
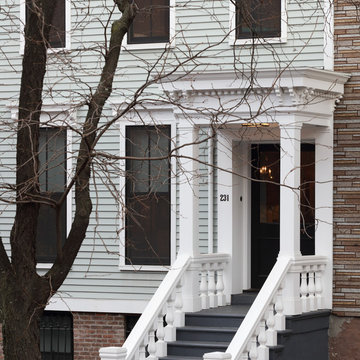
Full gut renovation and facade restoration of an historic 1850s wood-frame townhouse. The current owners found the building as a decaying, vacant SRO (single room occupancy) dwelling with approximately 9 rooming units. The building has been converted to a two-family house with an owner’s triplex over a garden-level rental.
Due to the fact that the very little of the existing structure was serviceable and the change of occupancy necessitated major layout changes, nC2 was able to propose an especially creative and unconventional design for the triplex. This design centers around a continuous 2-run stair which connects the main living space on the parlor level to a family room on the second floor and, finally, to a studio space on the third, thus linking all of the public and semi-public spaces with a single architectural element. This scheme is further enhanced through the use of a wood-slat screen wall which functions as a guardrail for the stair as well as a light-filtering element tying all of the floors together, as well its culmination in a 5’ x 25’ skylight.
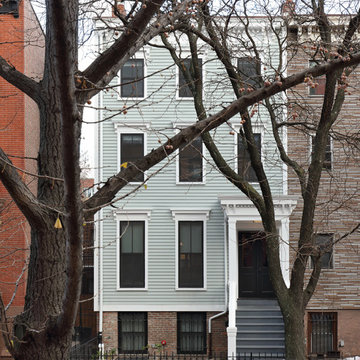
Full gut renovation and facade restoration of an historic 1850s wood-frame townhouse. The current owners found the building as a decaying, vacant SRO (single room occupancy) dwelling with approximately 9 rooming units. The building has been converted to a two-family house with an owner’s triplex over a garden-level rental.
Due to the fact that the very little of the existing structure was serviceable and the change of occupancy necessitated major layout changes, nC2 was able to propose an especially creative and unconventional design for the triplex. This design centers around a continuous 2-run stair which connects the main living space on the parlor level to a family room on the second floor and, finally, to a studio space on the third, thus linking all of the public and semi-public spaces with a single architectural element. This scheme is further enhanced through the use of a wood-slat screen wall which functions as a guardrail for the stair as well as a light-filtering element tying all of the floors together, as well its culmination in a 5’ x 25’ skylight.
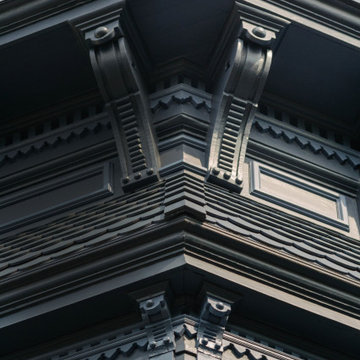
Exterior facade restored to its 1890's original style, complete with hand-carved details and hand-painted cedar siding.
ニューヨークにあるコンテンポラリースタイルのおしゃれな家の外観 (タウンハウス) の写真
ニューヨークにあるコンテンポラリースタイルのおしゃれな家の外観 (タウンハウス) の写真
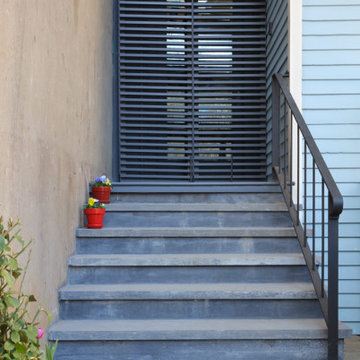
Winner of a NYC Landmarks Conservancy Award for historic preservation, the George B. and Susan Elkins house, dating to approximately 1852, was painstakingly restored, enlarged and modernized in 2019. This building, the oldest remaining house in Crown Heights, Brooklyn, has been recognized by the NYC Landmarks Commission as an Individual Landmark and is on the National Register of Historic Places.
The house was essentially a ruin prior to the renovation. Interiors had been gutted, there were gaping holes in the roof and the exterior was badly damaged and covered with layers of non-historic siding.
The exterior was completely restored to historically-accurate condition and the extensions at the sides were designed to be distinctly modern but deferential to the historic facade. The new interiors are thoroughly modern and many of the finishes utilize materials reclaimed during demolition.
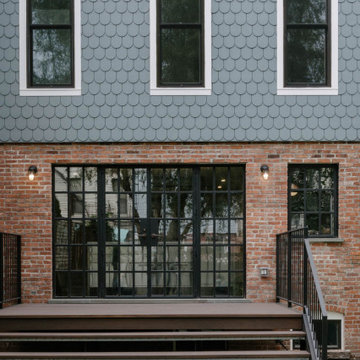
Rear facade with blue scales and a new steel door opening to the cedar deck.
ニューヨークにあるコンテンポラリースタイルのおしゃれな家の外観 (タウンハウス) の写真
ニューヨークにあるコンテンポラリースタイルのおしゃれな家の外観 (タウンハウス) の写真
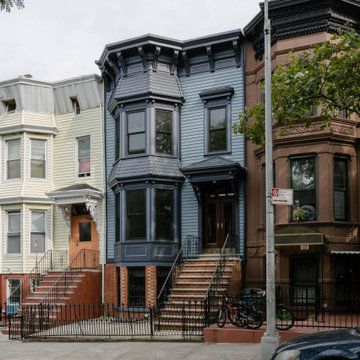
Exterior facade restored to its 1890's original style, complete with hand-carved details and hand-painted cedar siding.
ニューヨークにあるコンテンポラリースタイルのおしゃれな家の外観 (タウンハウス) の写真
ニューヨークにあるコンテンポラリースタイルのおしゃれな家の外観 (タウンハウス) の写真
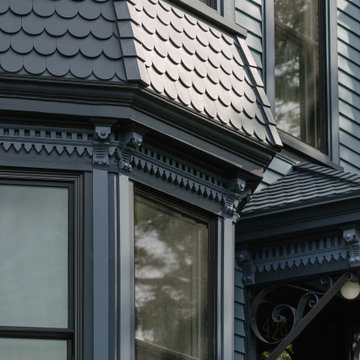
Exterior facade restored to its 1890's original style, complete with hand-carved details and hand-painted cedar siding.
ニューヨークにあるコンテンポラリースタイルのおしゃれな家の外観 (タウンハウス) の写真
ニューヨークにあるコンテンポラリースタイルのおしゃれな家の外観 (タウンハウス) の写真
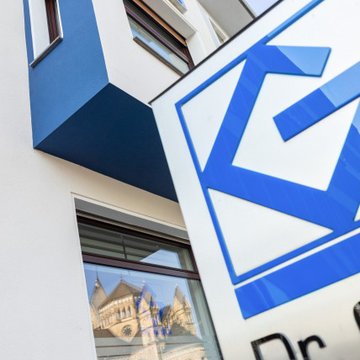
Das bestehende Gebäude sollte ein modernes Facelift bekommen.
他の地域にあるお手頃価格のおしゃれな家の外観 (タウンハウス、漆喰サイディング) の写真
他の地域にあるお手頃価格のおしゃれな家の外観 (タウンハウス、漆喰サイディング) の写真
家の外観 (タウンハウス) の写真
1
