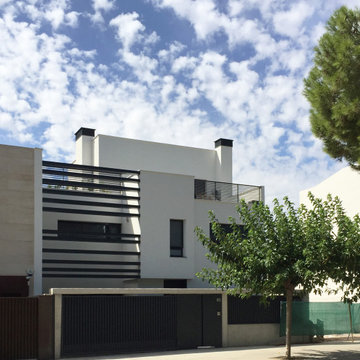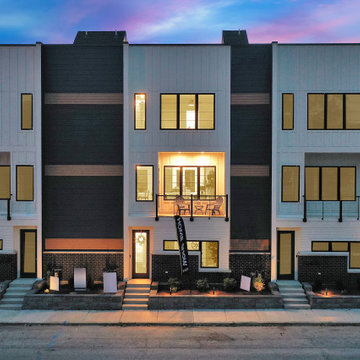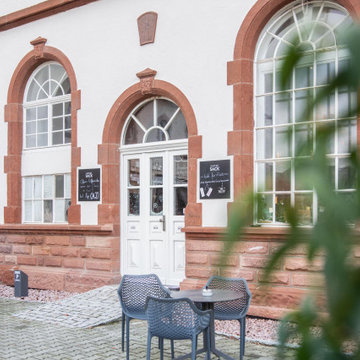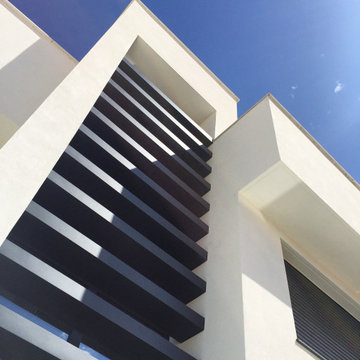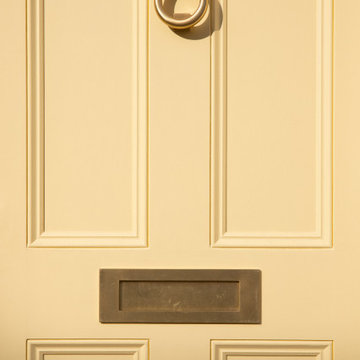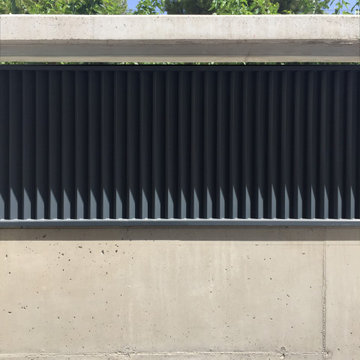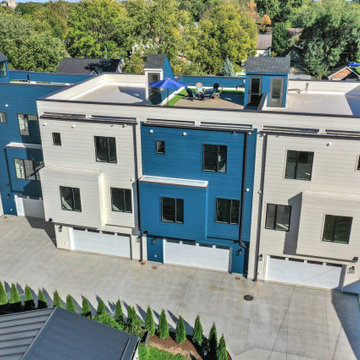家の外観 (タウンハウス) の写真
絞り込み:
資材コスト
並び替え:今日の人気順
写真 1〜20 枚目(全 33 枚)

Having some fun with the back side of this townhouse by creating a pattern for the Hardie Board panels. Large windows lets lots of light in and yes, let the neighbors see inside. Light filtering shade are usually drawn down somewhat for privacy. Solar was added to the roof top where the HVAC units also live. Deep yellowy orange wall sconces from Barn Light Electric add some whimsy to the rear deck. The front of the home builds upon the vernacular of the area while the back pushes the envelope a bit, but not too much.

A newly built townhouse remodel in Seattle that features cozy and natural contemporary feels with modern accented features.
シアトルにある巨大なモダンスタイルのおしゃれな家の外観 (ビニールサイディング、タウンハウス、混合材屋根、下見板張り) の写真
シアトルにある巨大なモダンスタイルのおしゃれな家の外観 (ビニールサイディング、タウンハウス、混合材屋根、下見板張り) の写真

Full gut renovation and facade restoration of an historic 1850s wood-frame townhouse. The current owners found the building as a decaying, vacant SRO (single room occupancy) dwelling with approximately 9 rooming units. The building has been converted to a two-family house with an owner’s triplex over a garden-level rental.
Due to the fact that the very little of the existing structure was serviceable and the change of occupancy necessitated major layout changes, nC2 was able to propose an especially creative and unconventional design for the triplex. This design centers around a continuous 2-run stair which connects the main living space on the parlor level to a family room on the second floor and, finally, to a studio space on the third, thus linking all of the public and semi-public spaces with a single architectural element. This scheme is further enhanced through the use of a wood-slat screen wall which functions as a guardrail for the stair as well as a light-filtering element tying all of the floors together, as well its culmination in a 5’ x 25’ skylight.
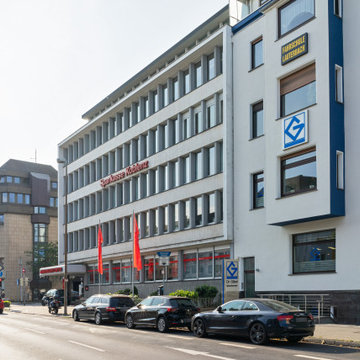
Das bestehende Gebäude sollte ein modernes Facelift bekommen.
他の地域にあるお手頃価格のおしゃれな家の外観 (タウンハウス、漆喰サイディング) の写真
他の地域にあるお手頃価格のおしゃれな家の外観 (タウンハウス、漆喰サイディング) の写真
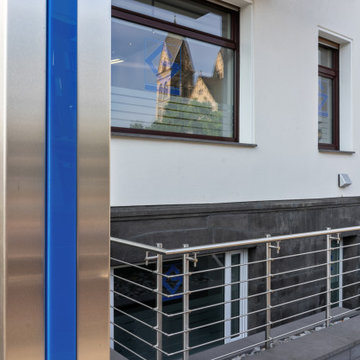
Das bestehende Gebäude sollte ein modernes Facelift bekommen.
他の地域にあるお手頃価格のおしゃれな家の外観 (タウンハウス、漆喰サイディング) の写真
他の地域にあるお手頃価格のおしゃれな家の外観 (タウンハウス、漆喰サイディング) の写真
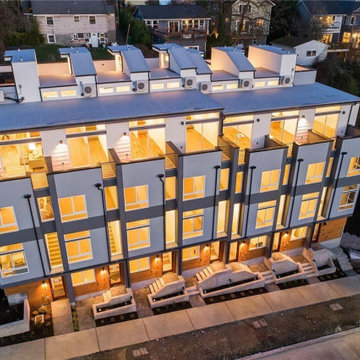
This sleek townhouse impressively sits on a spacious lot area. Its sophisticated white and wood accents with high ceilings have created a timeless style as Washington Waters view. Capturing this view through the extensive use of glass.
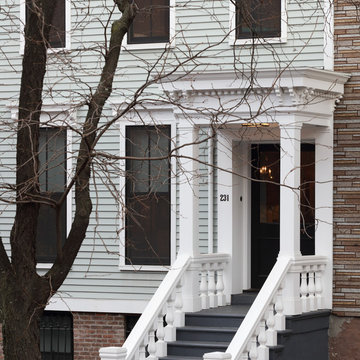
Full gut renovation and facade restoration of an historic 1850s wood-frame townhouse. The current owners found the building as a decaying, vacant SRO (single room occupancy) dwelling with approximately 9 rooming units. The building has been converted to a two-family house with an owner’s triplex over a garden-level rental.
Due to the fact that the very little of the existing structure was serviceable and the change of occupancy necessitated major layout changes, nC2 was able to propose an especially creative and unconventional design for the triplex. This design centers around a continuous 2-run stair which connects the main living space on the parlor level to a family room on the second floor and, finally, to a studio space on the third, thus linking all of the public and semi-public spaces with a single architectural element. This scheme is further enhanced through the use of a wood-slat screen wall which functions as a guardrail for the stair as well as a light-filtering element tying all of the floors together, as well its culmination in a 5’ x 25’ skylight.
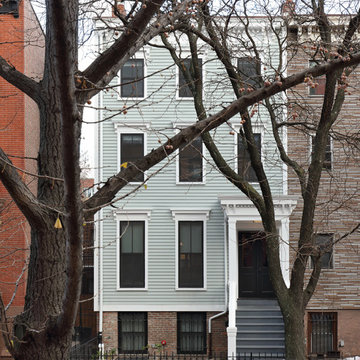
Full gut renovation and facade restoration of an historic 1850s wood-frame townhouse. The current owners found the building as a decaying, vacant SRO (single room occupancy) dwelling with approximately 9 rooming units. The building has been converted to a two-family house with an owner’s triplex over a garden-level rental.
Due to the fact that the very little of the existing structure was serviceable and the change of occupancy necessitated major layout changes, nC2 was able to propose an especially creative and unconventional design for the triplex. This design centers around a continuous 2-run stair which connects the main living space on the parlor level to a family room on the second floor and, finally, to a studio space on the third, thus linking all of the public and semi-public spaces with a single architectural element. This scheme is further enhanced through the use of a wood-slat screen wall which functions as a guardrail for the stair as well as a light-filtering element tying all of the floors together, as well its culmination in a 5’ x 25’ skylight.
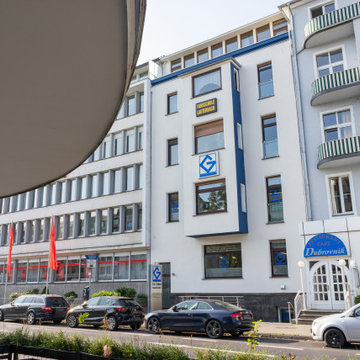
Das bestehende Gebäude sollte ein modernes Facelift bekommen.
他の地域にあるお手頃価格のおしゃれな家の外観 (タウンハウス、漆喰サイディング) の写真
他の地域にあるお手頃価格のおしゃれな家の外観 (タウンハウス、漆喰サイディング) の写真
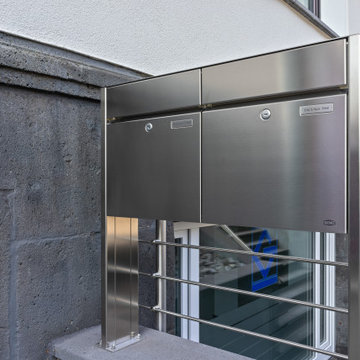
Das bestehende Gebäude sollte ein modernes Facelift bekommen.
他の地域にあるお手頃価格のおしゃれな家の外観 (タウンハウス、漆喰サイディング) の写真
他の地域にあるお手頃価格のおしゃれな家の外観 (タウンハウス、漆喰サイディング) の写真
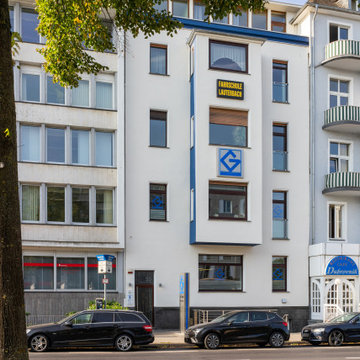
Das bestehende Gebäude sollte ein modernes Facelift bekommen.
他の地域にあるお手頃価格のおしゃれな家の外観 (漆喰サイディング、タウンハウス) の写真
他の地域にあるお手頃価格のおしゃれな家の外観 (漆喰サイディング、タウンハウス) の写真
家の外観 (タウンハウス) の写真
1

