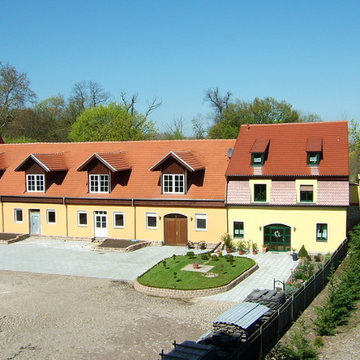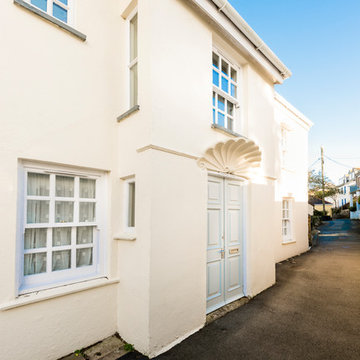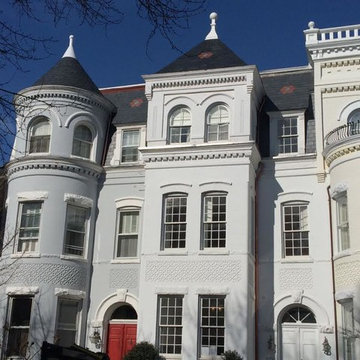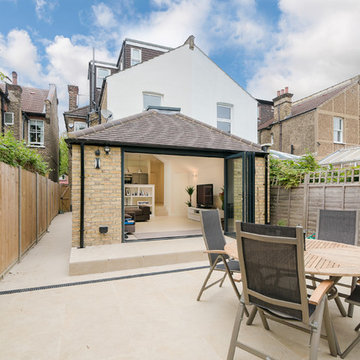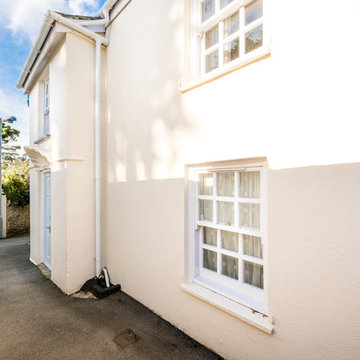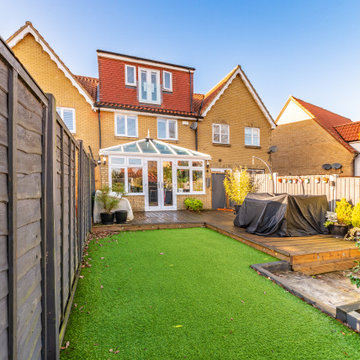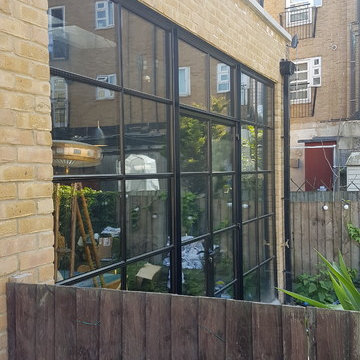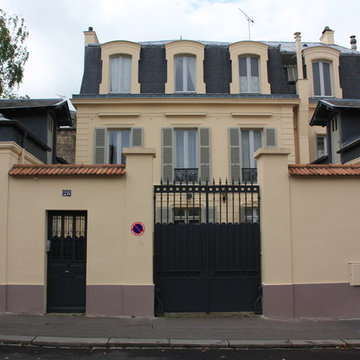家の外観 (タウンハウス、紫の外壁、黄色い外壁) の写真
絞り込み:
資材コスト
並び替え:今日の人気順
写真 1〜20 枚目(全 42 枚)
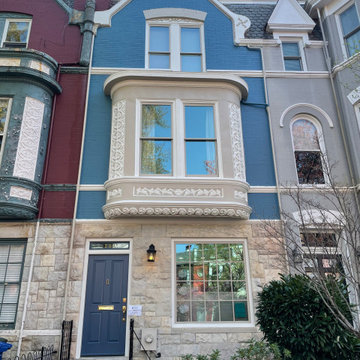
The clients indicated the existing colors were too heavy, "not them", and not "Capitol Hill". To carry the stone color of the first floor all the way up, that same color in paint was used for the second floor box bay window, and for the eyebrow arch above the third story window, as well as inside the carving above the third story window. With the rakeboards just below the roofline also lightened up, the stone color was use on the small raised accent "x" to the right side at the roofline. The carving on the box bay was detailed in only one color this time, the same white which was used for the window frames and door frame, creating an effect similar to white wrought iron. There are many wrought iron details on Capitol Hill in Washington DC. The meter box on the first floor was painted to blend into the stone, important when it was so close to the front door. The front door was painted a deeper blue that the upper stories. Lastly the wrought iron railings were also de-rusted and repainted. All work was expertly done by Tech Painting. Photography by Brendan Narod, of Bob Narod, Photographer, LLC.

Gorgeously small rear extension to house artists den with pitched roof and bespoke hardwood industrial style window and french doors.
Internally finished with natural stone flooring, painted brick walls, industrial style wash basin, desk, shelves and sash windows to kitchen area.
Chris Snook
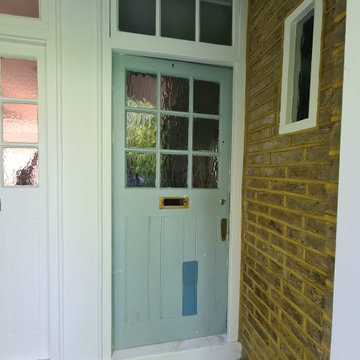
Full front door restoration, from door being stripped back to bare wood, to new epoxy resin installation as a train and approved contractor. Followed up with hand painted primers, stain blocker and 3 top coat in satin. All made by hand painted skill, sand and dust off between coats. New door fitting was fully installed.
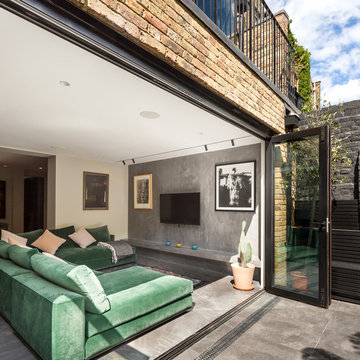
Peter Landers Photography
ロンドンにあるお手頃価格のコンテンポラリースタイルのおしゃれな家の外観 (レンガサイディング、黄色い外壁、タウンハウス) の写真
ロンドンにあるお手頃価格のコンテンポラリースタイルのおしゃれな家の外観 (レンガサイディング、黄色い外壁、タウンハウス) の写真
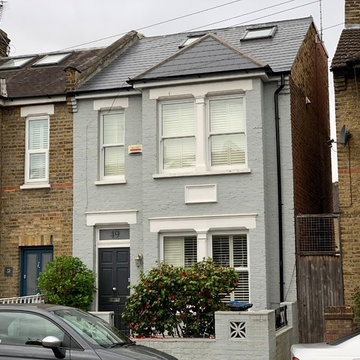
Plans approved for this permitted development loft conversion in SW London.
On this classic end of terrace Victorian home, we added a master en suite bedroom in the loft.
What do you think, chic right?
Call us on 02088988299 www.architecture100.com
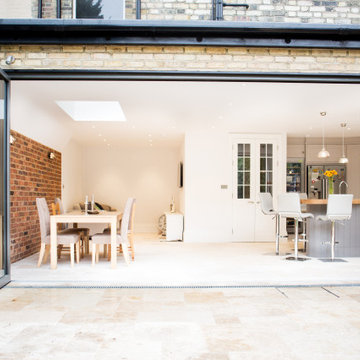
This external shot of the rear extension, shows what a multi-functional space this is, with cleverly zoned with the muted colours in the kitchen, moving towards the open red brick backdrop for the dining area, behind which is a family entertainment space for watching the television.
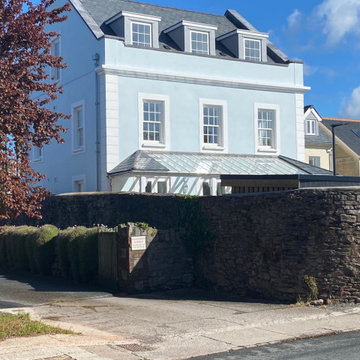
TFQ were appointed to implement this new development in Torquay consisting of two townhouses as well as apartment unit, the design features a striking, traditional style, with period features such as sash windows and cast iron, glazed canopies.
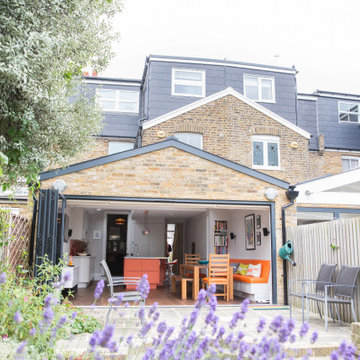
This property underwent 2 extensions. The first to do a 3rd floor roof box etension. The second to do a reare and side return ground floor extension, to deliver an wonderful kitchen and library.
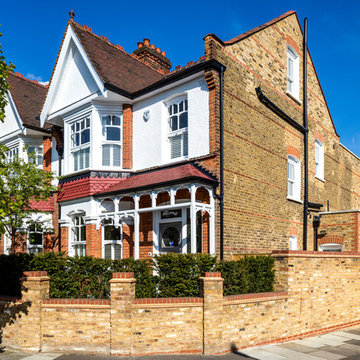
Photo Credit: Andrew Beasley
ロンドンにあるコンテンポラリースタイルのおしゃれな家の外観 (タウンハウス、レンガサイディング、黄色い外壁) の写真
ロンドンにあるコンテンポラリースタイルのおしゃれな家の外観 (タウンハウス、レンガサイディング、黄色い外壁) の写真
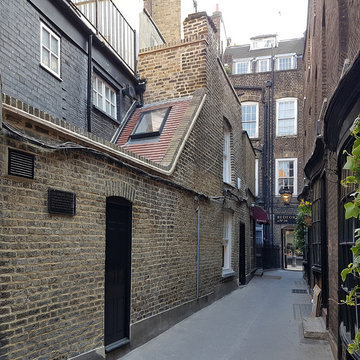
E2 Architecture
ロンドンにあるお手頃価格の小さなヴィクトリアン調のおしゃれな家の外観 (レンガサイディング、黄色い外壁、タウンハウス) の写真
ロンドンにあるお手頃価格の小さなヴィクトリアン調のおしゃれな家の外観 (レンガサイディング、黄色い外壁、タウンハウス) の写真
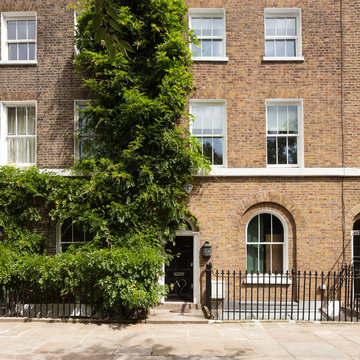
Peter Landers Photography
ロンドンにあるお手頃価格のコンテンポラリースタイルのおしゃれな家の外観 (レンガサイディング、黄色い外壁、タウンハウス) の写真
ロンドンにあるお手頃価格のコンテンポラリースタイルのおしゃれな家の外観 (レンガサイディング、黄色い外壁、タウンハウス) の写真
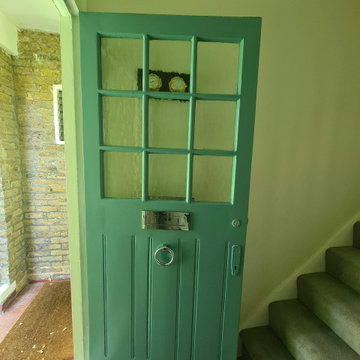
Full front door restoration, from door being stripped back to bare wood, to new epoxy resin installation as a train and approved contractor. Followed up with hand painted primers, stain blocker and 3 top coat in satin. All made by hand painted skill, sand and dust off between coats. New door fitting was fully installed.
家の外観 (タウンハウス、紫の外壁、黄色い外壁) の写真
1
