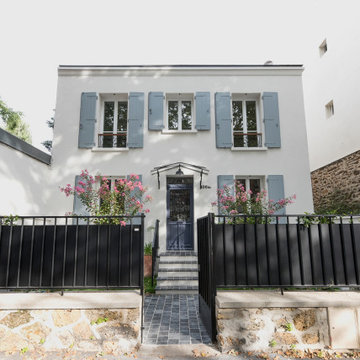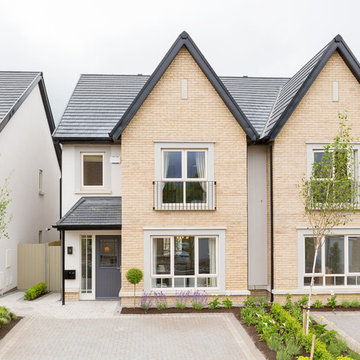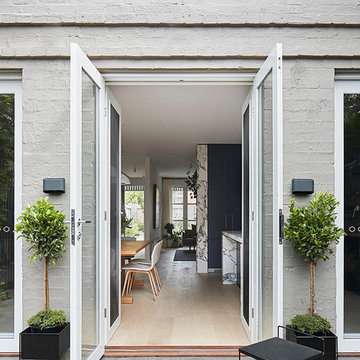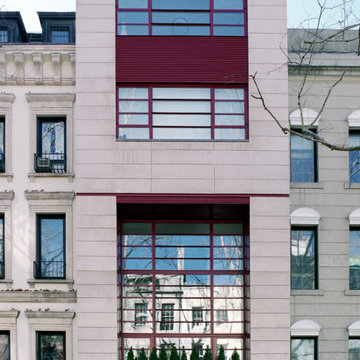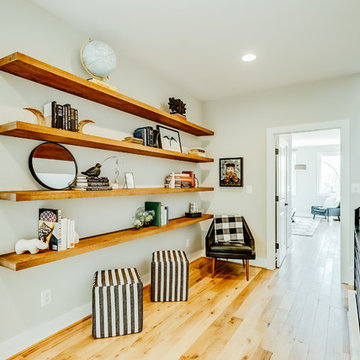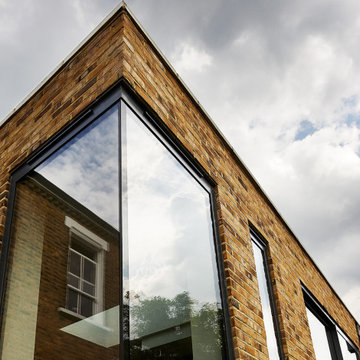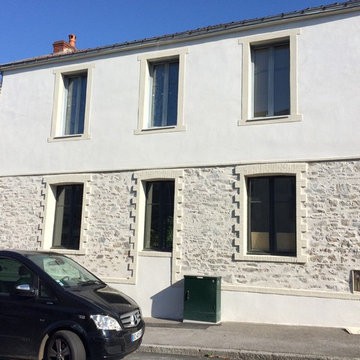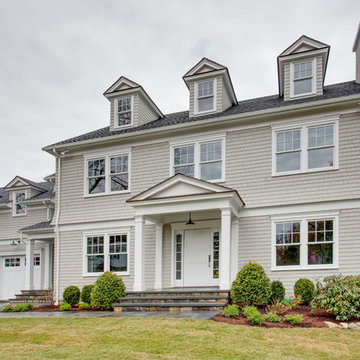白いベージュの家 (タウンハウス) の写真
絞り込み:
資材コスト
並び替え:今日の人気順
写真 1〜20 枚目(全 36 枚)
1/4

Pippa Wilson Photography
An exterior shot of the double loft extension and single storey rear extension, with slate hung tiles and roof box in this London terrace house.
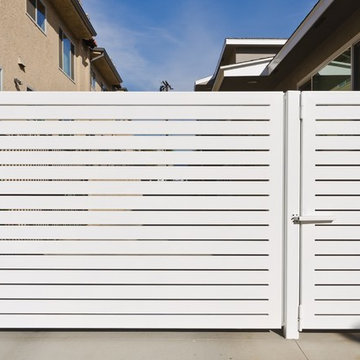
Pacific Garage Doors & Gates
Burbank & Glendale's Highly Preferred Garage Door & Gate Services
Location: North Hollywood, CA 91606
ロサンゼルスにあるコンテンポラリースタイルのおしゃれな家の外観 (漆喰サイディング、タウンハウス) の写真
ロサンゼルスにあるコンテンポラリースタイルのおしゃれな家の外観 (漆喰サイディング、タウンハウス) の写真
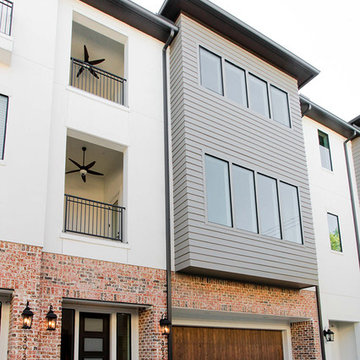
With a two-car garage, an inset front door with entrance brick façade, and opaque windows on either side of the front door, this home invites family and friends. Make it yours.
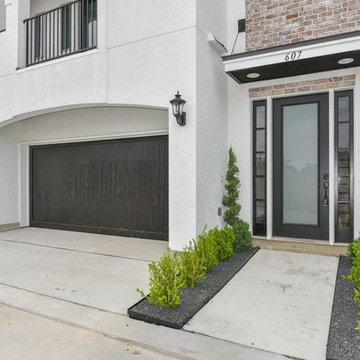
Nine new traditional, three and a half story townhomes in the Heights. The plans for this 3/3.5/2 include second-floor living spaces and third-floor bedrooms with efficient use of spaces, balconies, ceiling details, and roof decks for downtown views.
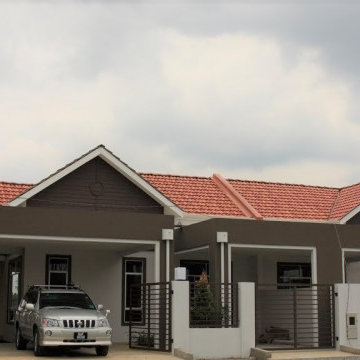
The single story houses included raked ceilings under the gable ends and a bonus mezzanine floor. The tropical design includes terraces and timber screens.
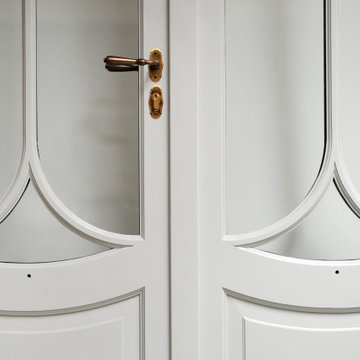
Porte fenêtre isolantes en chêne. Fabrication en copie. Compris finition peinte en cabine de finition avant pose.
Double vitrage, petits bois cintrés.
Béquille double et rosace. Ensemble finition laiton patiné.
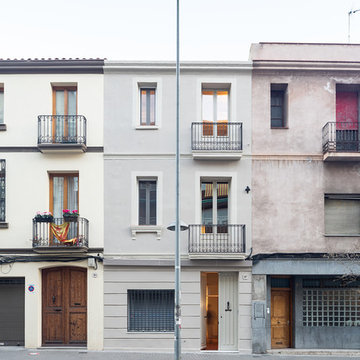
Arquitectura: Llar_arquitectura
Fotografía: Joan Azorín | Architecture Photography
バルセロナにあるトランジショナルスタイルのおしゃれな家の外観 (混合材サイディング、タウンハウス) の写真
バルセロナにあるトランジショナルスタイルのおしゃれな家の外観 (混合材サイディング、タウンハウス) の写真
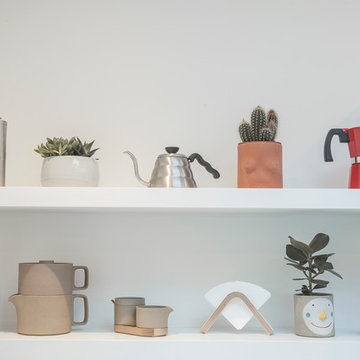
We are happy to share the filmed video with the home owners, sharing their experience developing this project. We are very pleased to invite you to join us in this journey :
https://www.youtube.com/watch?v=w9CmhB4swsc&index=3
London Dream Building Team
PAVZO Photography and film
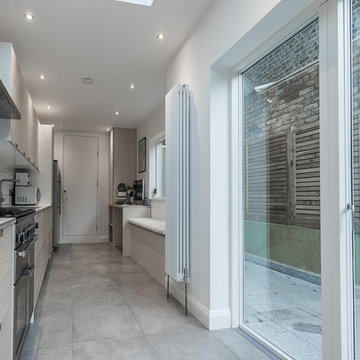
We are happy to share the filmed video with the home owners, sharing their experience developing this project. We are very pleased to invite you to join us in this journey :
https://www.youtube.com/watch?v=w9CmhB4swsc&index=3
London Dream Building Team
PAVZO Photography and film
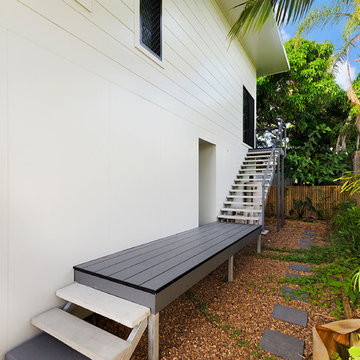
Front Entry
This Project was reworked and tweaked over a 12 month period, prior to building commencement in April of 2015.
One of the major changes was to change from a full masonry and concrete building structure with suspended slabs, to one completely timber framed. This decision was advised due to engineering detail reacting to the on site soil testing. Class (P) sand.
Essentially we needed the building to be lighter. Samford Homes suggested that by changing to a timber framed fully cladded structure, we could remove a major cost to the client of around $40,000, that the original plans called for.
This was achieved by using a revolutionary product for the first time in Townsville, Katana Foundations. Katana are an engineered screw pile system which transfers the weight on the building into the foundations of the block. In this case 2.3m deep below the bottom of the footings.
The building was clad in a mixture of contemporary boards and sheets from James Hardies’ Scyon range, including Easy Lap for the lower floor, while using 325 Stria for the top floor. The Stria cladding boards were mitred around all the external corners to give a seamless wrap effect to the building. As you can appreciate, this takes considerable effort and skill to get right.
Another small area of change wast to the use of a raking steel beam to support the upper floor balconies. This was an aspect which was altered from the plan during construction to save some time, as well as add a pleasing look to the rear of the building.
Another new, yet clever product was the Decoria flooring used throughout. This product is a timber look vinyl board which carries a 25 year residential warranty. It was recommended by the builder to the client as the end use for this project was to be a rental investment. This maximises the service life of the flooring product.
In another first for Townsville, this project also saw first use of James Hardies’ new decking product, Hardie Deck. This product work to deliver a longer period between maintenance of the product due to it’s stable nature.
The design of the building also took into consideration the aspect of the sea breezes allowing for fantastic cross flow ventilation.
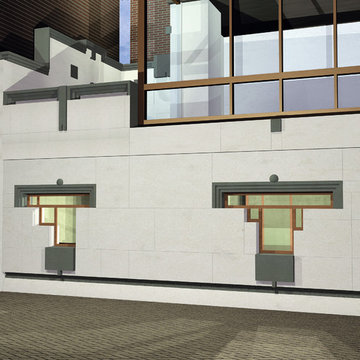
The exterior facade redesigned by George Ranalli Architect features a striking combination of classic and contemporary design elements that seamlessly blend together. The large Mahogany windows serve as the main focal point of the facade, offering a glimpse of the lush greenery of the garden yard from the new breakfast room and dining room. The windows are set within a carefully crafted limestone frame, which adds a touch of elegance and grandeur to the overall design.
The proportions of the windows are balanced and harmonious, and their warm, rich color complements the soft gray tones of the limestone. The windows also feature custom-designed mullions that create a subtle pattern, adding a layer of detail and sophistication to the facade.
The overall effect of the new facade is one of understated luxury and refinement. The large windows invite natural light into the interior spaces, while also providing stunning views of the surrounding landscape. The design is a testament to George Ranalli Architect's ability to blend classic and contemporary elements in a way that is both timeless and innovative.
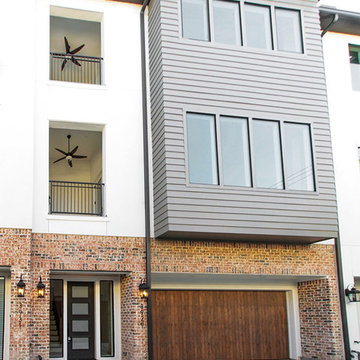
Gramecy is an intimate four townhome enclave nestled on quiet street in the Braeswood District with a walk score of 77, and easy access to Whole Foods, Union Kitchen and other wonderful area eateries, parks and the local YMCA.
白いベージュの家 (タウンハウス) の写真
1
