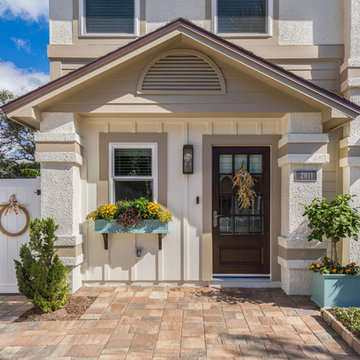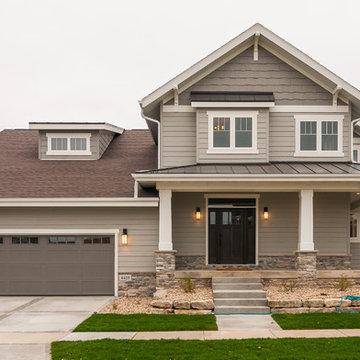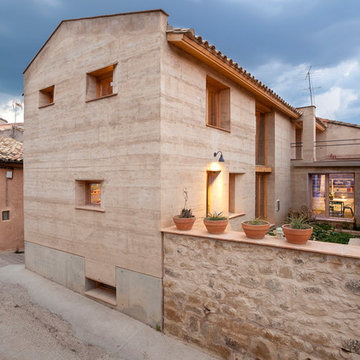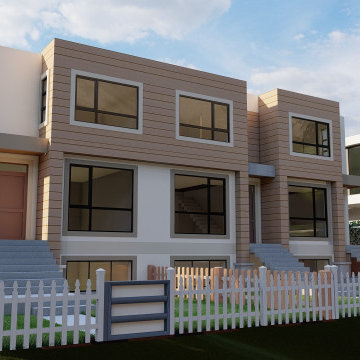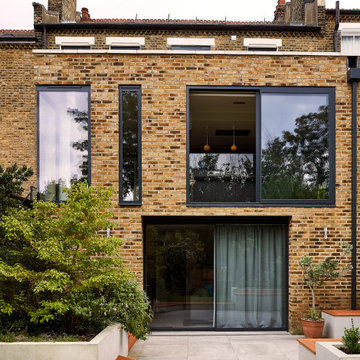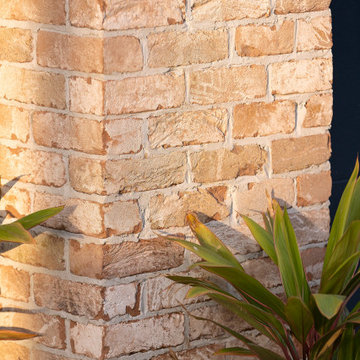ブラウンの、グレーのベージュの家 (タウンハウス) の写真
絞り込み:
資材コスト
並び替え:今日の人気順
写真 1〜20 枚目(全 118 枚)
1/5

At this front exterior, I had to burn all external coating from the ladders due to paint failure. New paint and coating were applied by brush and roll in the white gloss system.
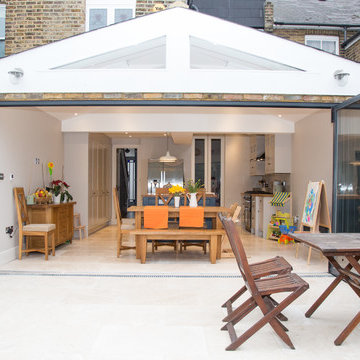
Pippa Wilson Photography
Exterior shot of a double storey loft extension and single storey apex roof extension, looking through the open bi-fold doors into a light and airy modern family kitchen / diner.
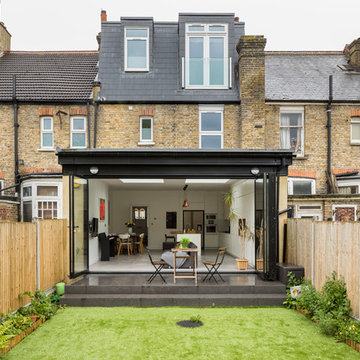
Back of the house with a new extension housing kitchen, living and dining areas, and a new dormer on the top floor.
Photo by Chris Snook
ロンドンにある高級な中くらいなコンテンポラリースタイルのおしゃれな家の外観 (レンガサイディング、タウンハウス) の写真
ロンドンにある高級な中くらいなコンテンポラリースタイルのおしゃれな家の外観 (レンガサイディング、タウンハウス) の写真
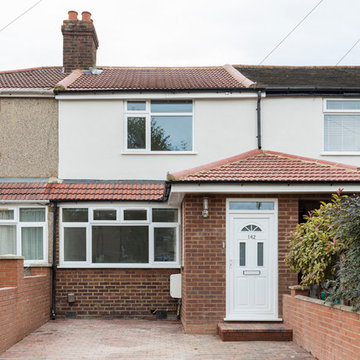
Full house refurbishment with rear extension for rental purposes, boasting new kitchen with build-in appliances, entirely renovated bathrooms, fully refurbished bedrooms and communal areas including rear patio and front drive way. Entire property is bright and clean and has been let during the works!
Chris Snook
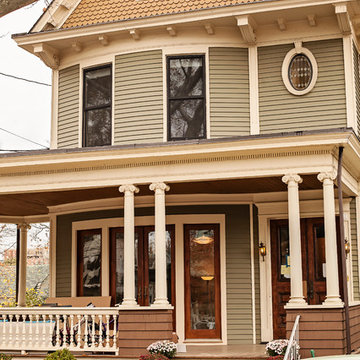
This project consisted of a renovation and alteration of a Queen Anne home designed and built in 1897 by Manhattan Architect, and former Weehawken mayor, Emile W. Grauert. While most of the windows were Integrity® Wood-Ultrex® replacement windows in the original openings, there were a few opportunities for enlargement and modernization. The original punched openings at the curved parlor were replaced with new, enlarged wood patio doors from Integrity. In the mayor's office, the original upper sashes of the stained glass was retained and new Integrity Casement Windows were installed inside for improved thermal and weather performance. Also, a new sliding glass unit and transom were installed to create a seamless interior to exterior transition between the kitchen and new deck at the rear of the property. Finally, clad sliding patio doors and gliding windows transformed a previously dark basement into an airy entertainment space.

Vue extérieure de la maison
ルアーブルにある高級な中くらいなコンテンポラリースタイルのおしゃれな家の外観 (コンクリートサイディング、タウンハウス) の写真
ルアーブルにある高級な中くらいなコンテンポラリースタイルのおしゃれな家の外観 (コンクリートサイディング、タウンハウス) の写真
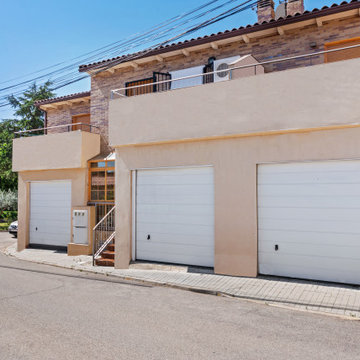
Suministro y colocación de ladrillo visto marrón destonificado tipo clinker. Incluso juntas con pasta de cemento hidrófugo. Enfoscado en mortero monocapa color beige, sobre ladrillo tosco. Cerrajería en negro forja y aluminio lacado en pino nudo. Puerta basculante mecanizada en garaje. Puerta de entrada a vivienda acorazada.
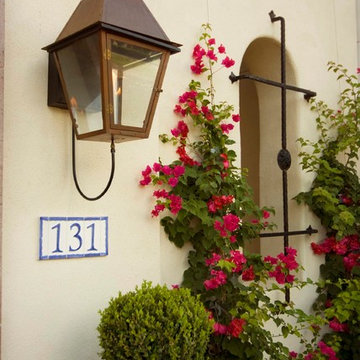
Cáceres was designed with the urban lifestyle in mind. Those who are busy need a place to relax, to unwind and to enjoy the luxuries that are found only in the details - both inside and out.
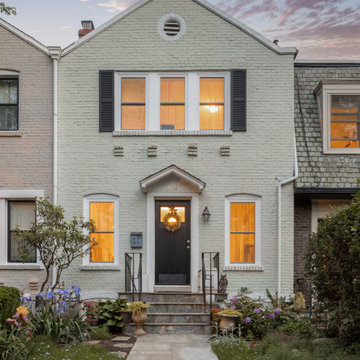
We removed the original partial addition and replaced it with a 3-story rear addition across the full width of the house. It now has more livable space with a large, open kitchen on the main floor with a door to a new deck, a true primary suite with a new bath on the second level and a family room in the basement. We also relocated the powder room to the center of the first floor. Moving the washer/dryer from the basement to a closet on the second-floor hall provides easier access for weekly use. Additionally, the clients requested energy-efficient features including adding insulation by firring out some walls, attic insulation, new front windows, and a new HVAC system.
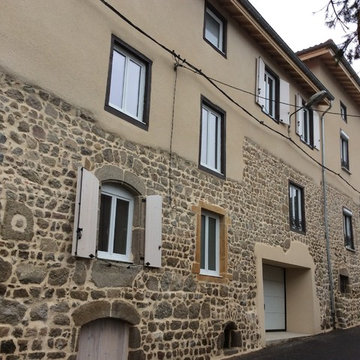
Rénovation d'une maison de village et division en 4 appartements à vocation locative. Reprise du bâtiment en conservant l'âme d'origine, conservation des pierres d'origine et reprise de la façade en fonction.
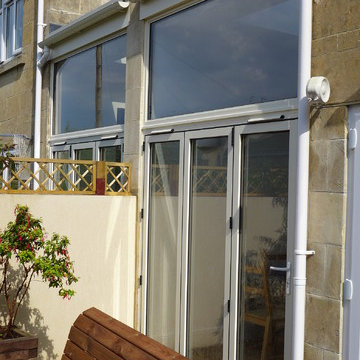
Glazed double side return extensions on neighbouring properties with powder coated aluminium frames, roof lights, and bifold doors opening on to flush patio.
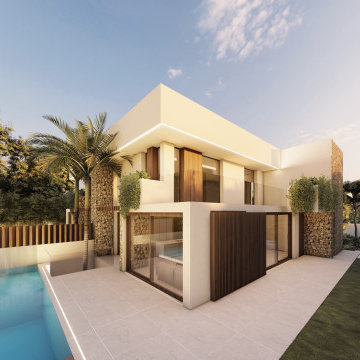
Las viviendas Caliza se encuentran a los pies de la Serra Gelada y a tan sólo 6 minutos de la Playa del Albir (Alicante).
Con un diseño actual y vanguardista nacen estas dos viviendas pareadas con vistas panorámicas al Mar Mediterráneo, con orientación Sur e inundadas de luz natural en su interior.
Ambas viviendas cuentan con 3 dormitorios y 3 baños, ascensor, sótano, piscina privada y terraza solárium con vistas panorámicas.
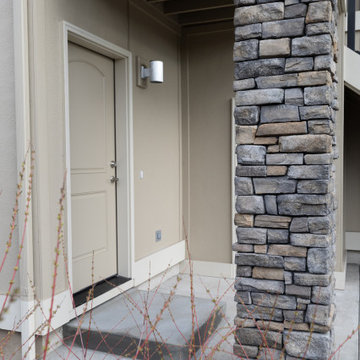
Free-standing, tuscan-inspired, two-story townhome with ground-floor ADU. ADU entry.
他の地域にあるお手頃価格の中くらいなトラディショナルスタイルのおしゃれな家の外観 (コンクリート繊維板サイディング、タウンハウス) の写真
他の地域にあるお手頃価格の中くらいなトラディショナルスタイルのおしゃれな家の外観 (コンクリート繊維板サイディング、タウンハウス) の写真
ブラウンの、グレーのベージュの家 (タウンハウス) の写真
1

