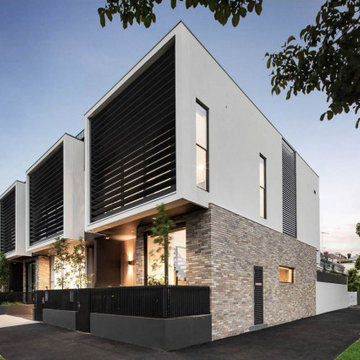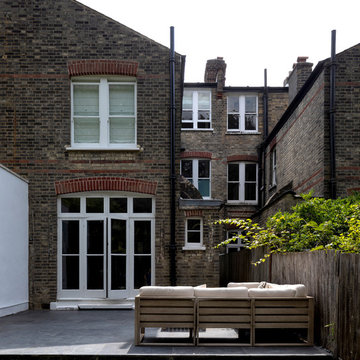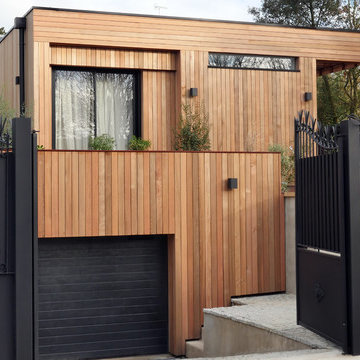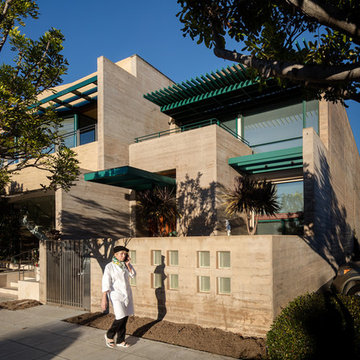黒いベージュの家 (タウンハウス、マルチカラーの外壁) の写真
絞り込み:
資材コスト
並び替え:今日の人気順
写真 1〜20 枚目(全 83 枚)
1/5

vue depuis l'arrière du jardin de l'extension
パリにある高級な中くらいな北欧スタイルのおしゃれな家の外観 (タウンハウス、緑化屋根、下見板張り) の写真
パリにある高級な中くらいな北欧スタイルのおしゃれな家の外観 (タウンハウス、緑化屋根、下見板張り) の写真
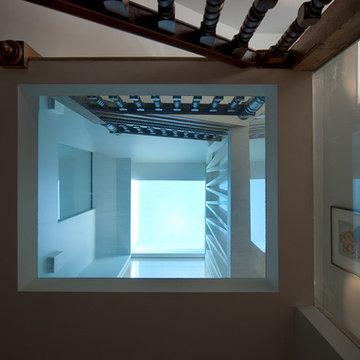
A contemporary rear extension, retrofit and refurbishment to a terrace house. Rear extension is a steel framed garden room with cantilevered roof which forms a porch when sliding doors are opened. Interior of the house is opened up. New rooflight above an atrium within the middle of the house. Large window to the timber clad loft extension looks out over Muswell Hill.
Lyndon Douglas
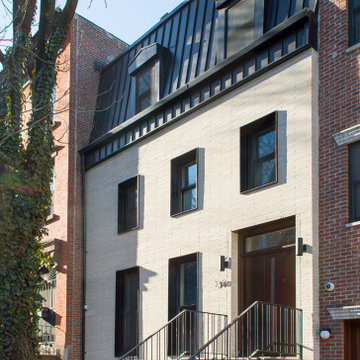
Facade renovation for a Brooklyn Townhouse.
ニューヨークにあるコンテンポラリースタイルのおしゃれな家の外観 (レンガサイディング、タウンハウス) の写真
ニューヨークにあるコンテンポラリースタイルのおしゃれな家の外観 (レンガサイディング、タウンハウス) の写真
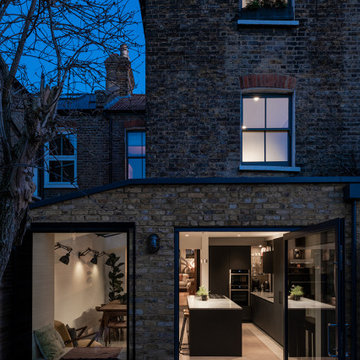
The side return extension, comprises a large pivot door, oriel window and glazed roof. For this project we used London Stock Bricks and a roof line that pitches down towards the boundary. These considerate design moves are favourable in planning as they help the extension to blend into its surroundings while also minimising the impact on neighbours.
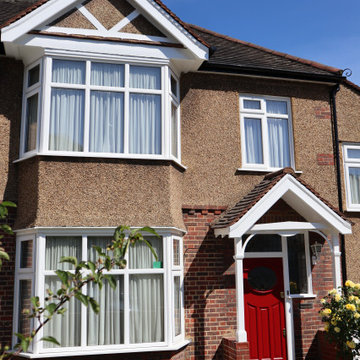
At this front exterior, I had to burn all external coating from the ladders due to paint failure. New paint and coating were applied by brush and roll in the white gloss system.
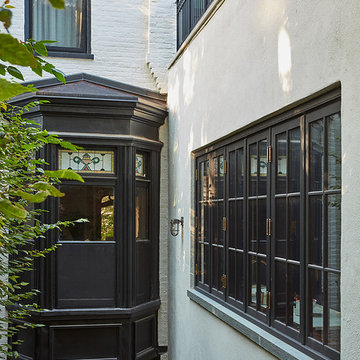
Photography by Christopher Sturnam
ニューヨークにあるトランジショナルスタイルのおしゃれな家の外観 (石材サイディング、タウンハウス) の写真
ニューヨークにあるトランジショナルスタイルのおしゃれな家の外観 (石材サイディング、タウンハウス) の写真
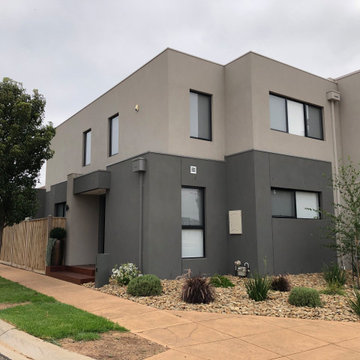
Double story townhouse, fence, landscaping and deck designed and built by Design Draft Construct
メルボルンにあるラグジュアリーな中くらいなコンテンポラリースタイルのおしゃれな家の外観 (レンガサイディング、タウンハウス) の写真
メルボルンにあるラグジュアリーな中くらいなコンテンポラリースタイルのおしゃれな家の外観 (レンガサイディング、タウンハウス) の写真
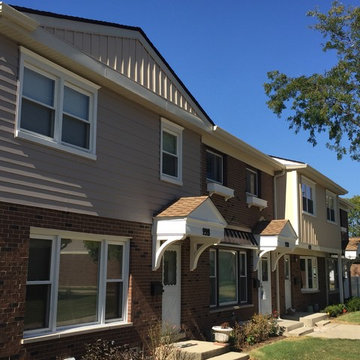
Siding replacement project for multi-family consisting of 45 units
シカゴにあるおしゃれな家の外観 (ビニールサイディング、タウンハウス) の写真
シカゴにあるおしゃれな家の外観 (ビニールサイディング、タウンハウス) の写真
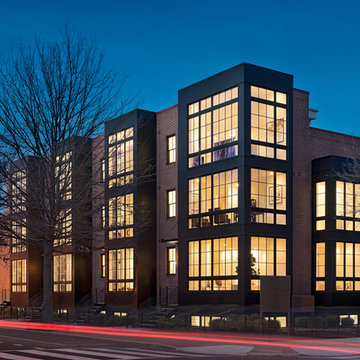
For information about our work, please contact info@studiombdc.com
ワシントンD.C.にあるコンテンポラリースタイルのおしゃれな陸屋根 (レンガサイディング、マルチカラーの外壁、タウンハウス) の写真
ワシントンD.C.にあるコンテンポラリースタイルのおしゃれな陸屋根 (レンガサイディング、マルチカラーの外壁、タウンハウス) の写真
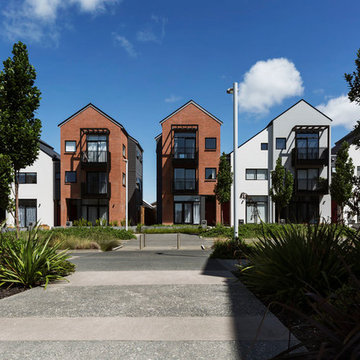
Jessica Chloe Gernat
オークランドにある中くらいなコンテンポラリースタイルのおしゃれな家の外観 (混合材サイディング、マルチカラーの外壁、タウンハウス) の写真
オークランドにある中くらいなコンテンポラリースタイルのおしゃれな家の外観 (混合材サイディング、マルチカラーの外壁、タウンハウス) の写真
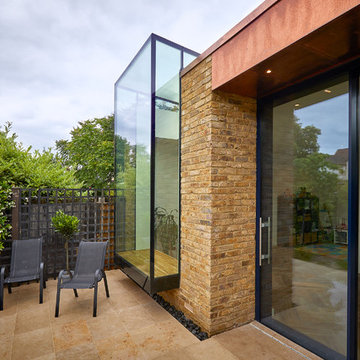
The use of glazing and lightwells allows an increase in the amount of natural light flooding into the property. The extensive use of ‘structural glass’ transformed this previous dark and gloomy property in a house full of light and spatial interest.
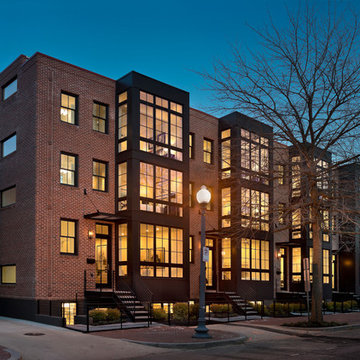
For information about our work, please contact info@studiombdc.com
ワシントンD.C.にあるコンテンポラリースタイルのおしゃれな陸屋根 (レンガサイディング、マルチカラーの外壁、タウンハウス) の写真
ワシントンD.C.にあるコンテンポラリースタイルのおしゃれな陸屋根 (レンガサイディング、マルチカラーの外壁、タウンハウス) の写真
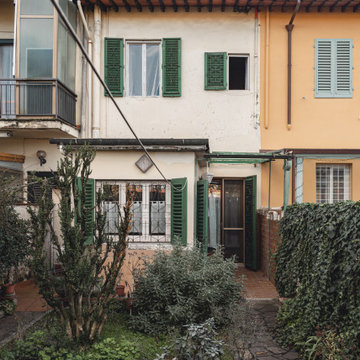
Committente: Studio Immobiliare GR Firenze. Ripresa fotografica: impiego obiettivo 24mm su pieno formato; macchina su treppiedi con allineamento ortogonale dell'inquadratura; impiego luce naturale esistente. Post-produzione: aggiustamenti base immagine; fusione manuale di livelli con differente esposizione per produrre un'immagine ad alto intervallo dinamico ma realistica; rimozione elementi di disturbo. Obiettivo commerciale: realizzazione fotografie di complemento ad annunci su siti web agenzia immobiliare; pubblicità su social network; pubblicità a stampa (principalmente volantini e pieghevoli).
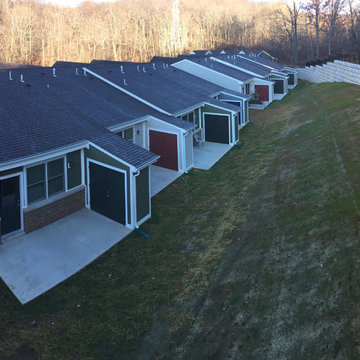
他の地域にあるお手頃価格の小さなトラディショナルスタイルのおしゃれな家の外観 (混合材サイディング、マルチカラーの外壁、タウンハウス) の写真
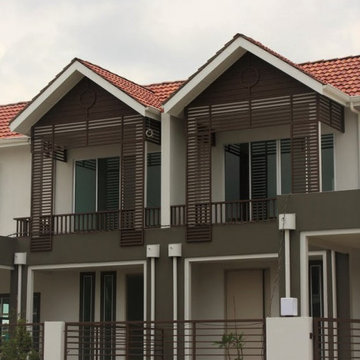
These semi-detached houses are designed to make the most of the tropical outdoors with balconies and terraces. Timber screens add character and add to the privacy.
黒いベージュの家 (タウンハウス、マルチカラーの外壁) の写真
1

