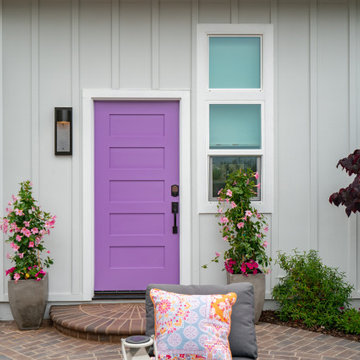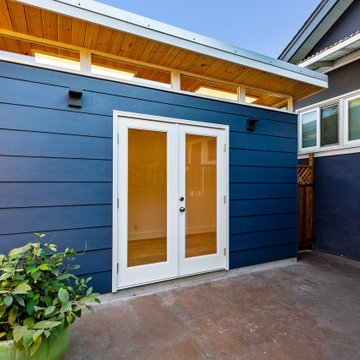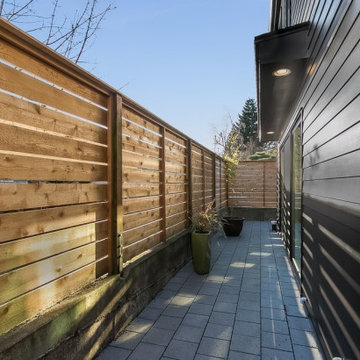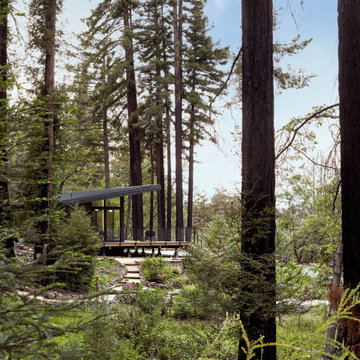スモールハウス (コンクリート繊維板サイディング、メタルサイディング) の写真
絞り込み:
資材コスト
並び替え:今日の人気順
写真 1〜20 枚目(全 251 枚)
1/4

Tiny House Exterior
Photography: Gieves Anderson
Noble Johnson Architects was honored to partner with Huseby Homes to design a Tiny House which was displayed at Nashville botanical garden, Cheekwood, for two weeks in the spring of 2021. It was then auctioned off to benefit the Swan Ball. Although the Tiny House is only 383 square feet, the vaulted space creates an incredibly inviting volume. Its natural light, high end appliances and luxury lighting create a welcoming space.

The kitchen window herb box is one of a number of easily attached accessories. The exterior water spigot delivers both hot and cold water from the unit's on-demand water heater.
Photo by Kate Russell

A freshly planted garden is now starting to take off. By the end of summer the house should feel properly integrated into the existing site and garden.

Perfect for a small rental for income or for someone in your family, this one bedroom unit features an open concept.
サンディエゴにある小さなビーチスタイルのおしゃれな家の外観 (コンクリート繊維板サイディング、縦張り) の写真
サンディエゴにある小さなビーチスタイルのおしゃれな家の外観 (コンクリート繊維板サイディング、縦張り) の写真

This 1,000 square foot backyard residence was designed to comply with the requirements of Seattle’s Detached Accessory Dwelling Unit (DADU) program, and can be permitted on most residential properties as a secondary residence, office or rental unit. The overall form is reminiscent of a traditional gable roofed house allowing the DADU to fit in well in suburban neighborhoods, while the specific design, material expression and openness are decidedly more modern.
Designed with flexibility in mind, a lofted space upstairs overlooks the double height main living space below and both have ample access to natural daylight and views provided by the large glazed wall and skylights above. The main living space enjoys an open kitchen, and a large linear gas fireplace and opens onto a private patio/ entry area with large double sliding patio doors. The standing seam corten steel roofing and siding as well as the brick chimney were selected for maximum durability and for their natural beauty and low-maintenance characteristics. The gabled roof comes pre-wired for photovoltaic panels, giving the option to make this DADU net-zero.

At Studio Shed, we provide end-to-end design, manufacturing, and installation of accessory dwelling units and interiors with our Summit Series model. Our turnkey interior packages allow you to skip the lengthy back-and-forth of a traditional design process without compromising your unique vision!
Featured Studio Shed:
• 20x30 Summit Series
• Volcano Gray Lap Siding
• Timber Bark Doors
• Panda Gray Soffits
• Dark Bronze Aluminum
• Lifestyle Interior Package

This Ohana model ATU tiny home is contemporary and sleek, cladded in cedar and metal. The slanted roof and clean straight lines keep this 8x28' tiny home on wheels looking sharp in any location, even enveloped in jungle. Cedar wood siding and metal are the perfect protectant to the elements, which is great because this Ohana model in rainy Pune, Hawaii and also right on the ocean.
A natural mix of wood tones with dark greens and metals keep the theme grounded with an earthiness.
Theres a sliding glass door and also another glass entry door across from it, opening up the center of this otherwise long and narrow runway. The living space is fully equipped with entertainment and comfortable seating with plenty of storage built into the seating. The window nook/ bump-out is also wall-mounted ladder access to the second loft.
The stairs up to the main sleeping loft double as a bookshelf and seamlessly integrate into the very custom kitchen cabinets that house appliances, pull-out pantry, closet space, and drawers (including toe-kick drawers).
A granite countertop slab extends thicker than usual down the front edge and also up the wall and seamlessly cases the windowsill.
The bathroom is clean and polished but not without color! A floating vanity and a floating toilet keep the floor feeling open and created a very easy space to clean! The shower had a glass partition with one side left open- a walk-in shower in a tiny home. The floor is tiled in slate and there are engineered hardwood flooring throughout.

New 2 Story 1,200-square-foot laneway house. The two-bed, two-bath unit had hardwood floors throughout, a washer and dryer; and an open concept living room, dining room and kitchen. This forward thinking secondary building is all Electric, NO natural gas. Heated with air to air heat pumps and supplemental electric baseboard heaters (if needed). Includes future Solar array rough-in and structural built to receive a soil green roof down the road.

Cabin Style ADU
サンフランシスコにあるお手頃価格の小さなラスティックスタイルのおしゃれな家の外観 (コンクリート繊維板サイディング、緑の外壁) の写真
サンフランシスコにあるお手頃価格の小さなラスティックスタイルのおしゃれな家の外観 (コンクリート繊維板サイディング、緑の外壁) の写真
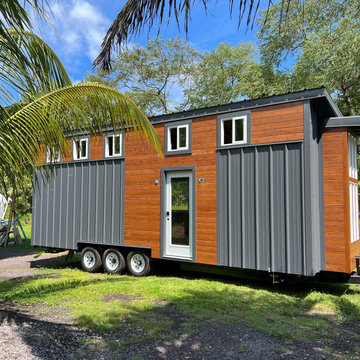
This Ohana model ATU tiny home is contemporary and sleek, cladded in cedar and metal. The slanted roof and clean straight lines keep this 8x28' tiny home on wheels looking sharp in any location, even enveloped in jungle. Cedar wood siding and metal are the perfect protectant to the elements, which is great because this Ohana model in rainy Pune, Hawaii and also right on the ocean.
A natural mix of wood tones with dark greens and metals keep the theme grounded with an earthiness.
Theres a sliding glass door and also another glass entry door across from it, opening up the center of this otherwise long and narrow runway. The living space is fully equipped with entertainment and comfortable seating with plenty of storage built into the seating. The window nook/ bump-out is also wall-mounted ladder access to the second loft.
The stairs up to the main sleeping loft double as a bookshelf and seamlessly integrate into the very custom kitchen cabinets that house appliances, pull-out pantry, closet space, and drawers (including toe-kick drawers).
A granite countertop slab extends thicker than usual down the front edge and also up the wall and seamlessly cases the windowsill.
The bathroom is clean and polished but not without color! A floating vanity and a floating toilet keep the floor feeling open and created a very easy space to clean! The shower had a glass partition with one side left open- a walk-in shower in a tiny home. The floor is tiled in slate and there are engineered hardwood flooring throughout.
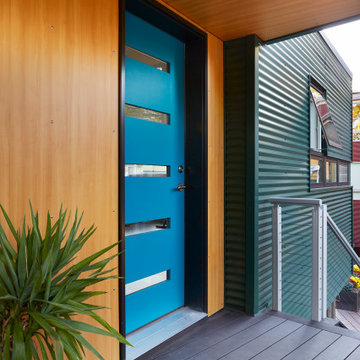
This accessory dwelling unit (ADU) is a sustainable, compact home for the homeowner's aging parent.
Although the home is only 660 sq. ft., it has a bedroom, full kitchen (with dishwasher!) and even an elevator for the aging parents. We used many strategically-placed windows and skylights to make the space feel more expansive. The ADU is also full of sustainable features, including the solar panels on the roof.

This sleek, pavilion-style building contains a trove of high-end features packed into 73m2.
他の地域にある小さなビーチスタイルのおしゃれな家の外観 (メタルサイディング) の写真
他の地域にある小さなビーチスタイルのおしゃれな家の外観 (メタルサイディング) の写真
スモールハウス (コンクリート繊維板サイディング、メタルサイディング) の写真
1
