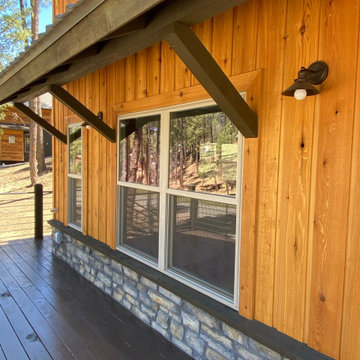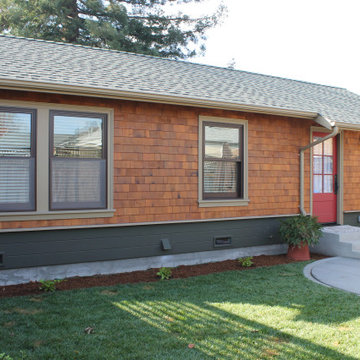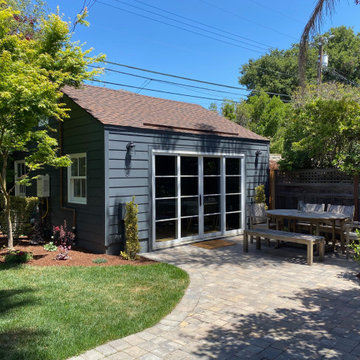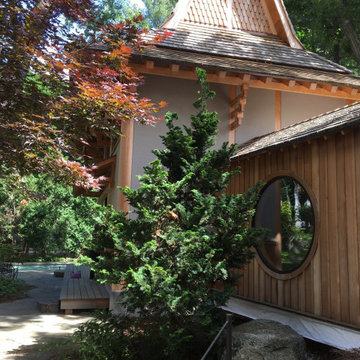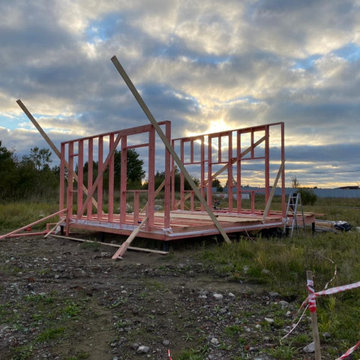家の外観の写真
絞り込み:
資材コスト
並び替え:今日の人気順
写真 1〜20 枚目(全 30 枚)
1/4

We converted the original 1920's 240 SF garage into a Poetry/Writing Studio by removing the flat roof, and adding a cathedral-ceiling gable roof, with a loft sleeping space reached by library ladder. The kitchenette is minimal--sink, under-counter refrigerator and hot plate. Behind the frosted glass folding door on the left, the toilet, on the right, a shower.

New pool house with exposed wood beams, modern flat roof & red cedar siding.
サンフランシスコにある小さなコンテンポラリースタイルのおしゃれな家の外観 (下見板張り) の写真
サンフランシスコにある小さなコンテンポラリースタイルのおしゃれな家の外観 (下見板張り) の写真

A new 800 square foot cabin on existing cabin footprint on cliff above Deception Pass Washington
シアトルにあるラグジュアリーな小さなビーチスタイルのおしゃれな家の外観の写真
シアトルにあるラグジュアリーな小さなビーチスタイルのおしゃれな家の外観の写真

Фасад уютного дома-беседки с камином и внутренней и внешней печью и встроенной поленицей. Зона отдыха с гамаками и плетенной мебелью под навесом.
Архитекторы:
Дмитрий Глушков
Фёдор Селенин
фото:
Андрей Лысиков

This handsome accessory dwelling unit is located in Eagle Rock, CA. The patio area is shaded by a natural wood pergola with laid stone and pebble flooring featuring beautiful outdoor lounge furniture for relaxation. The exterior features wood panel and stucco, decorative sconces and a small garden area. .
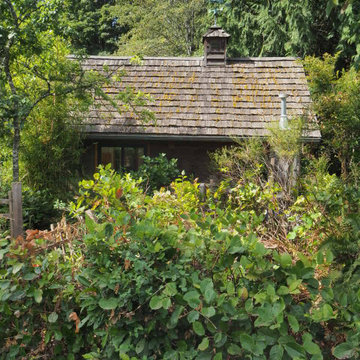
Now, almost 20 years later, the garage blends right into the landscape.
We converted the original 1920's 240 SF garage into a Poetry/Writing Studio by removing the flat roof, and adding a cathedral-ceiling gable roof, with a loft sleeping space reached by library ladder. The kitchenette is minimal--sink, under-counter refrigerator and hot plate. Behind the frosted glass folding door on the left, the toilet, on the right, a shower.
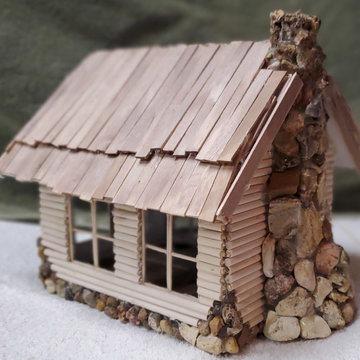
Requirements: An original personal design with a variety of materials. The original design was more complicated with a porch and dormer but time was limited. A redesign was made to use the following materials to complete the house: Popsicle sticks, dowel rods, pebbles from a garden and around the outside of a residential house, hot glue, toothpicks, foam board and acrylic brown paint. Scrap oak wood was used for the inside floor, left over from previous construction-related jobs. The pictures below illustrate the outcome, given as a Christmas Gift.
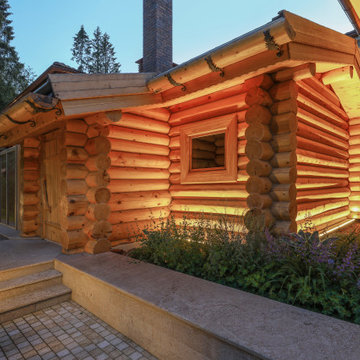
Баня в составе комплекса Усадьбы Променад представляет собой классическую русскую парную, которая состоит из двух помещений. Строение имеет компактные размеры, потому что задача стояла уместить ее в небольшое пространство между домом и ограждением участка. При этом были соблюдены безопасное расстояние и предусмотрена зона локализации пламени в случае возгорания.
Архитекторы: Дмитрий Глушков, Фёдор Селенин; Фото: Андрей Лысиков
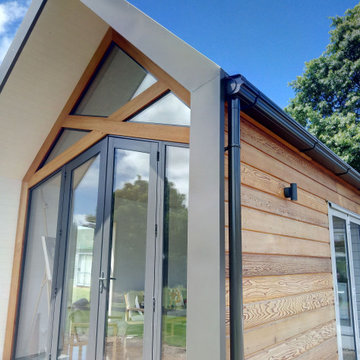
Intricate truss meets 'hero' glazing
オークランドにあるお手頃価格の小さなコンテンポラリースタイルのおしゃれな家の外観 (マルチカラーの外壁) の写真
オークランドにあるお手頃価格の小さなコンテンポラリースタイルのおしゃれな家の外観 (マルチカラーの外壁) の写真
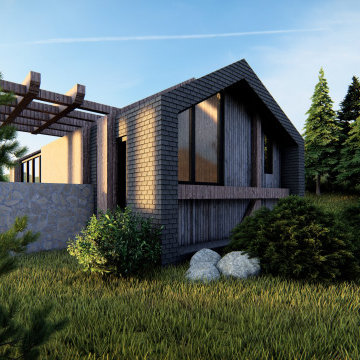
Small mountain retreat in the modern-rustic style, simple architecture inspired by traditional materials - wooden shingles, stone walls
他の地域にある低価格の小さなモダンスタイルのおしゃれな家の外観 (ウッドシングル張り) の写真
他の地域にある低価格の小さなモダンスタイルのおしゃれな家の外観 (ウッドシングル張り) の写真

A new 800 square foot cabin on existing cabin footprint on cliff above Deception Pass Washington
シアトルにあるラグジュアリーな小さなビーチスタイルのおしゃれな家の外観 (下見板張り) の写真
シアトルにあるラグジュアリーな小さなビーチスタイルのおしゃれな家の外観 (下見板張り) の写真

Pulling back the folding doors reveals French doors and sidelights salvaged from a monastery in Minnesota.
We converted the original 1920's 240 SF garage into a Poetry/Writing Studio by removing the flat roof, and adding a cathedral-ceiling gable roof, with a loft sleeping space reached by library ladder. The kitchenette is minimal--sink, under-counter refrigerator and hot plate. Behind the frosted glass folding door on the left, the toilet, on the right, a shower.
家の外観の写真
1

