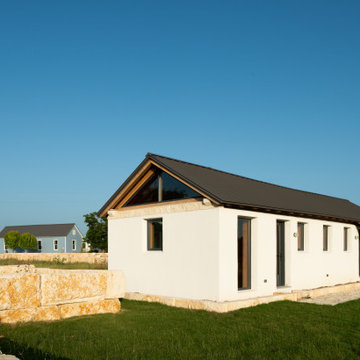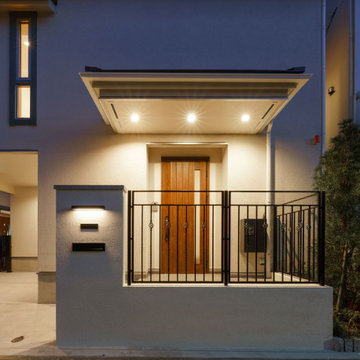家の外観の写真
絞り込み:
資材コスト
並び替え:今日の人気順
写真 1〜20 枚目(全 73 枚)
1/5

Exterior view with large deck. Materials are fire resistant for high fire hazard zones.
Turn key solution and move-in ready from the factory! Built as a prefab modular unit and shipped to the building site. Placed on a permanent foundation and hooked up to utilities on site.
Use as an ADU, primary dwelling, office space or guesthouse

Here you can see the dome skylight that's above the soaking tub and how the round wall extrudes from the wall opening up the bathroom with more space. The Oasis Model ATU Tiny Home Exterior in White and Green. Tiny Home on Wheels. Hawaii getaway. 8x24' trailer.
I love working with clients that have ideas that I have been waiting to bring to life. All of the owner requests were things I had been wanting to try in an Oasis model. The table and seating area in the circle window bump out that normally had a bar spanning the window; the round tub with the rounded tiled wall instead of a typical angled corner shower; an extended loft making a big semi circle window possible that follows the already curved roof. These were all ideas that I just loved and was happy to figure out. I love how different each unit can turn out to fit someones personality.
The Oasis model is known for its giant round window and shower bump-out as well as 3 roof sections (one of which is curved). The Oasis is built on an 8x24' trailer. We build these tiny homes on the Big Island of Hawaii and ship them throughout the Hawaiian Islands.

Shipping Container Guest House with concrete metal deck
サクラメントにある低価格の小さなインダストリアルスタイルのおしゃれな家の外観 (メタルサイディング) の写真
サクラメントにある低価格の小さなインダストリアルスタイルのおしゃれな家の外観 (メタルサイディング) の写真
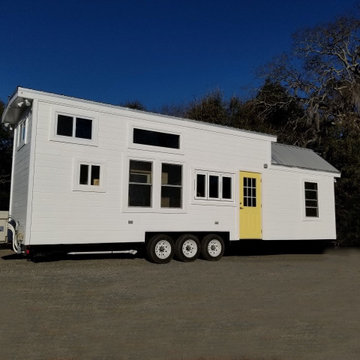
If you think that you need a big house to own an ActivWall product, think again! The Daisy is a custom-built tiny home that is 34 ft long x 8.5 wide. Built-in Danville, Georgia by Hummingbird Tiny Housing, the Daisy is packed with features such as a gable roof, a downstairs bedroom, and an ActivWall Horizontal Folding Window.
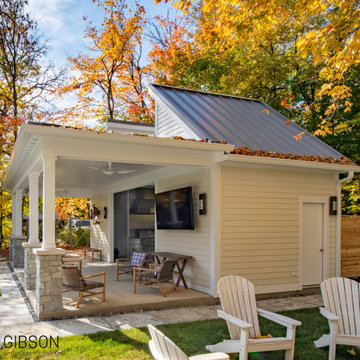
When we designed this home in 2011, we ensured that the geothermal loop would avoid a future pool. Eleven years later, the dream is complete. Many of the cabana’s elements match the house. Adding a full outdoor kitchen complete with a 1/2 bath, sauna, outdoor shower, and water fountain with bottle filler, and lots of room for entertaining makes it the favorite family hangout. When viewed from the main house, one looks through the cabana into the virgin forest beyond.
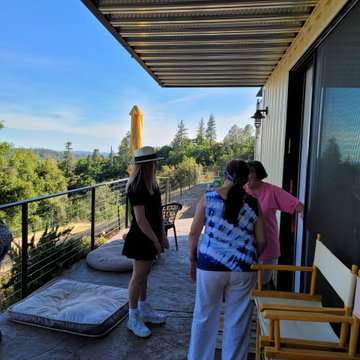
Shipping Container Guest House with concrete metal deck
サクラメントにある低価格の小さなインダストリアルスタイルのおしゃれな家の外観 (メタルサイディング) の写真
サクラメントにある低価格の小さなインダストリアルスタイルのおしゃれな家の外観 (メタルサイディング) の写真
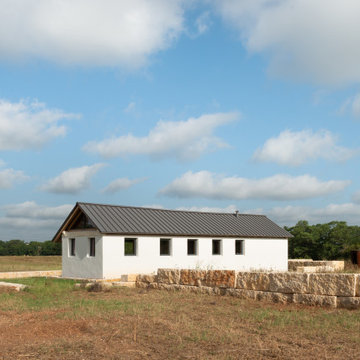
Each opening frames a landscape scene, creating a 360° view of the Hill Country.
オースティンにある高級な小さなサンタフェスタイルのおしゃれな家の外観 (漆喰サイディング) の写真
オースティンにある高級な小さなサンタフェスタイルのおしゃれな家の外観 (漆喰サイディング) の写真
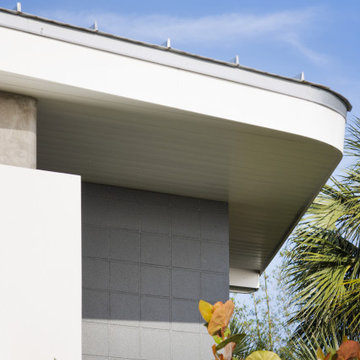
Parc Fermé is an area at an F1 race track where cars are parked for display for onlookers.
Our project, Parc Fermé was designed and built for our previous client (see Bay Shore) who wanted to build a guest house and house his most recent retired race cars. The roof shape is inspired by his favorite turns at his favorite race track. Race fans may recognize it.
The space features a kitchenette, a full bath, a murphy bed, a trophy case, and the coolest Big Green Egg grill space you have ever seen. It was located on Sarasota Bay.
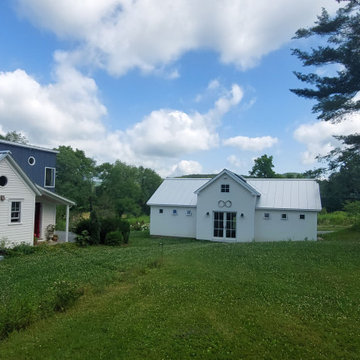
Concept Sketch
他の地域にある高級な小さなカントリー風のおしゃれな家の外観 (縦張り) の写真
他の地域にある高級な小さなカントリー風のおしゃれな家の外観 (縦張り) の写真
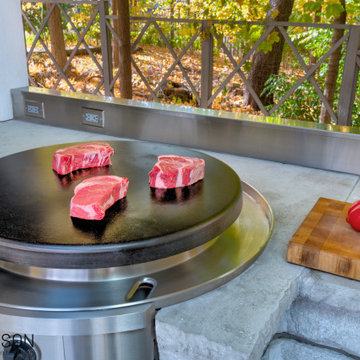
When we designed this home in 2011, we ensured that the geothermal loop would avoid a future pool. Eleven years later, the dream is complete. Many of the cabana’s elements match the house. Adding a full outdoor kitchen complete with a 1/2 bath, sauna, outdoor shower, and water fountain with bottle filler, and lots of room for entertaining makes it the favorite family hangout. When viewed from the main house, one looks through the cabana into the virgin forest beyond.
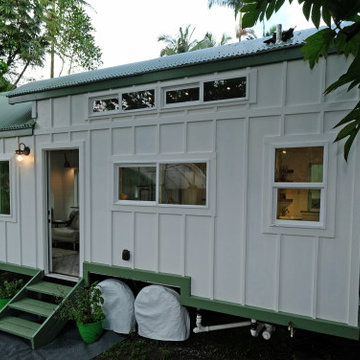
Here you can see the dome skylight that's above the soaking tub and how the round wall extrudes from the wall opening up the bathroom with more space. The Oasis Model ATU Tiny Home Exterior in White and Green. Tiny Home on Wheels. Hawaii getaway. 8x24' trailer.
I love working with clients that have ideas that I have been waiting to bring to life. All of the owner requests were things I had been wanting to try in an Oasis model. The table and seating area in the circle window bump out that normally had a bar spanning the window; the round tub with the rounded tiled wall instead of a typical angled corner shower; an extended loft making a big semi circle window possible that follows the already curved roof. These were all ideas that I just loved and was happy to figure out. I love how different each unit can turn out to fit someones personality.
The Oasis model is known for its giant round window and shower bump-out as well as 3 roof sections (one of which is curved). The Oasis is built on an 8x24' trailer. We build these tiny homes on the Big Island of Hawaii and ship them throughout the Hawaiian Islands.
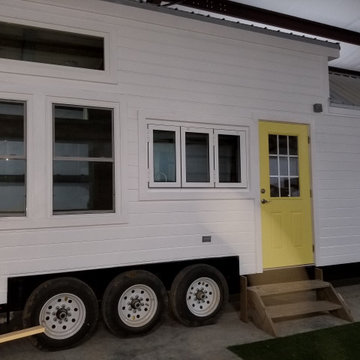
Exceptional Engineering for a Flexible Space
Whether you are looking to open up your living space to the outdoors or expand the capabilities of your business, the ActivWall Horizontal Folding Window is a high-quality American Engineered and Manufactured solution.
Designed for weather resistance and structural performance, ActivWall’s products are either top-hung or floor-mounted using proprietary Motion Hardware. Adjustable hinges allow fine adjustments between panels to ensure smooth operation and a tight weather seal.
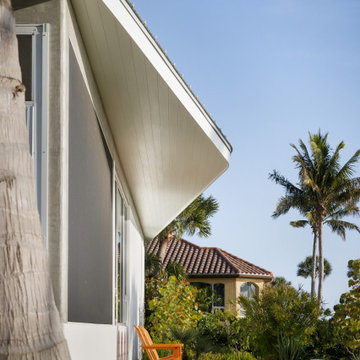
Parc Fermé is an area at an F1 race track where cars are parked for display for onlookers.
Our project, Parc Fermé was designed and built for our previous client (see Bay Shore) who wanted to build a guest house and house his most recent retired race cars. The roof shape is inspired by his favorite turns at his favorite race track. Race fans may recognize it.
The space features a kitchenette, a full bath, a murphy bed, a trophy case, and the coolest Big Green Egg grill space you have ever seen. It was located on Sarasota Bay.
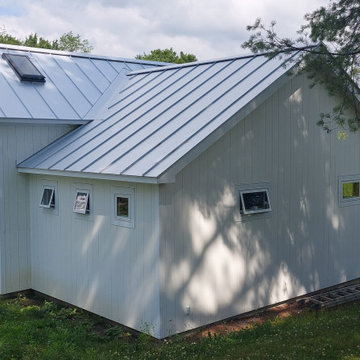
Concept Sketch
他の地域にある高級な小さなカントリー風のおしゃれな家の外観 (縦張り) の写真
他の地域にある高級な小さなカントリー風のおしゃれな家の外観 (縦張り) の写真
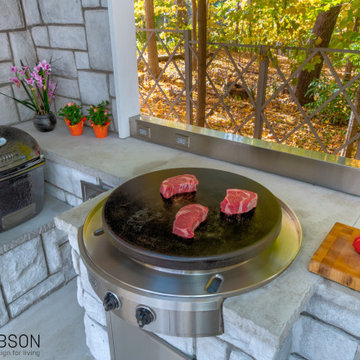
When we designed this home in 2011, we ensured that the geothermal loop would avoid a future pool. Eleven years later, the dream is complete. Many of the cabana’s elements match the house. Adding a full outdoor kitchen complete with a 1/2 bath, sauna, outdoor shower, and water fountain with bottle filler, and lots of room for entertaining makes it the favorite family hangout. When viewed from the main house, one looks through the cabana into the virgin forest beyond.
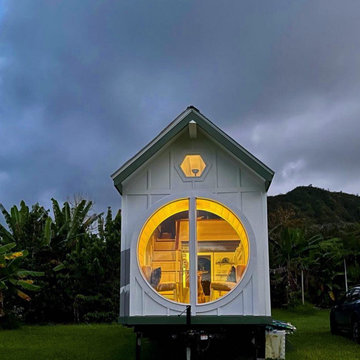
The Oasis Model ATU Tiny Home Exterior in White and Green. Tiny Home on Wheels. Hawaii getaway. 8x24' trailer.
ハワイにあるお手頃価格の小さなビーチスタイルのおしゃれな家の外観 (縦張り) の写真
ハワイにあるお手頃価格の小さなビーチスタイルのおしゃれな家の外観 (縦張り) の写真
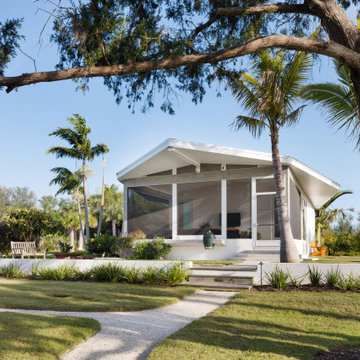
Parc Fermé is an area at an F1 race track where cars are parked for display for onlookers.
Our project, Parc Fermé was designed and built for our previous client (see Bay Shore) who wanted to build a guest house and house his most recent retired race cars. The roof shape is inspired by his favorite turns at his favorite race track. Race fans may recognize it.
The space features a kitchenette, a full bath, a murphy bed, a trophy case, and the coolest Big Green Egg grill space you have ever seen. It was located on Sarasota Bay.
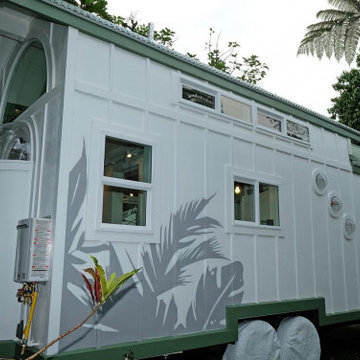
Here you can see the dome skylight that's above the soaking tub and how the round wall extrudes from the wall opening up the bathroom with more space. The Oasis Model ATU Tiny Home Exterior in White and Green. Tiny Home on Wheels. Hawaii getaway. 8x24' trailer.
I love working with clients that have ideas that I have been waiting to bring to life. All of the owner requests were things I had been wanting to try in an Oasis model. The table and seating area in the circle window bump out that normally had a bar spanning the window; the round tub with the rounded tiled wall instead of a typical angled corner shower; an extended loft making a big semi circle window possible that follows the already curved roof. These were all ideas that I just loved and was happy to figure out. I love how different each unit can turn out to fit someones personality.
The Oasis model is known for its giant round window and shower bump-out as well as 3 roof sections (one of which is curved). The Oasis is built on an 8x24' trailer. We build these tiny homes on the Big Island of Hawaii and ship them throughout the Hawaiian Islands.
家の外観の写真
1
