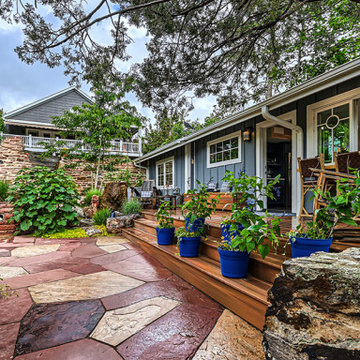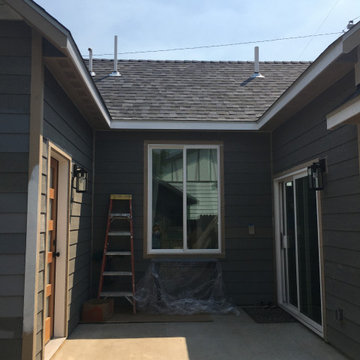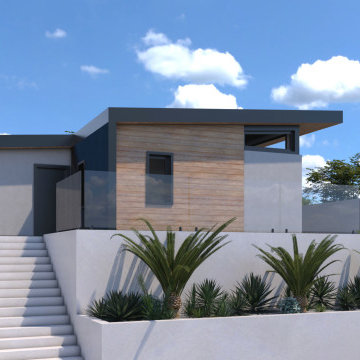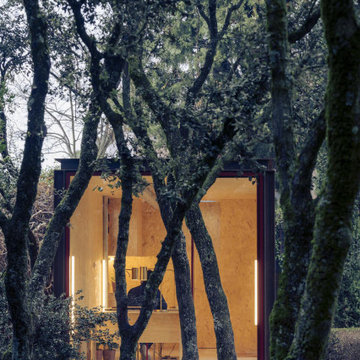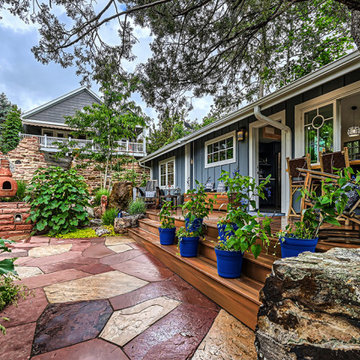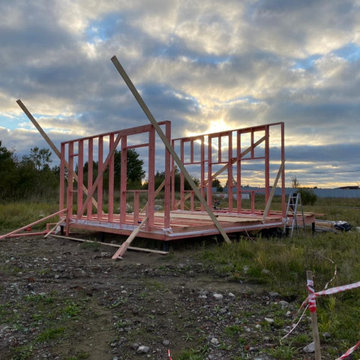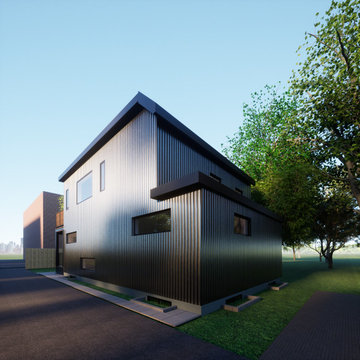家の外観の写真
絞り込み:
資材コスト
並び替え:今日の人気順
写真 1〜20 枚目(全 26 枚)
1/5

FineCraft Contractors, Inc.
Harrison Design
ワシントンD.C.にあるお手頃価格の小さなモダンスタイルのおしゃれな家の外観 (漆喰サイディング) の写真
ワシントンD.C.にあるお手頃価格の小さなモダンスタイルのおしゃれな家の外観 (漆喰サイディング) の写真

At Studio Shed, we provide end-to-end design, manufacturing, and installation of accessory dwelling units and interiors with our Summit Series model. Our turnkey interior packages allow you to skip the lengthy back-and-forth of a traditional design process without compromising your unique vision!
Featured Studio Shed:
• 20x30 Summit Series
• Volcano Gray Lap Siding
• Timber Bark Doors
• Panda Gray Soffits
• Dark Bronze Aluminum
• Lifestyle Interior Package
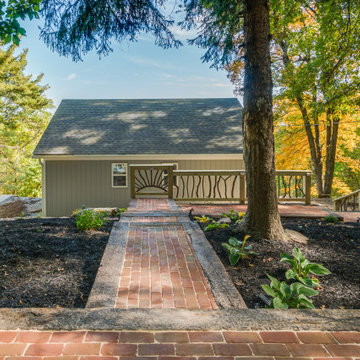
We wanted to transform the entry to garner a cottage feel upon approach. Walk and steps were done with railroad tie borders with recycled brick taken from a project in Old Town Alexandria
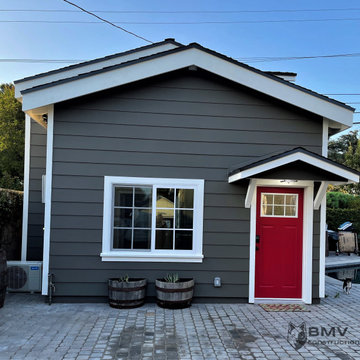
Beutiful conversion of existing garage, we built an extension to the front of 4', we raised walls approximately 5' height to create new loft area, designed new (3 dormers, wood siding on front to match existing home. Designed as a mini me of front house!
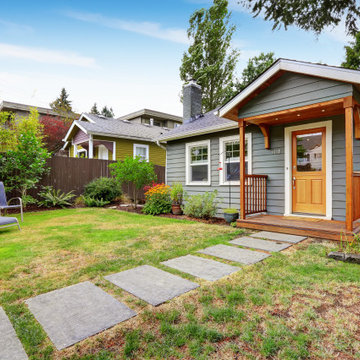
A classic San Diego Backyard Staple! Our clients were looking to match their existing homes "Craftsman" aesthetic while utilizing their construction budget as efficiently as possible. At 956 s.f. (2 Bed: 2 Bath w/ Open Concept Kitchen/Dining) our clients were able to see their project through for under $168,000! After a comprehensive Design, Permitting & Construction process the Nicholas Family is now renting their ADU for $2,500.00 per month.
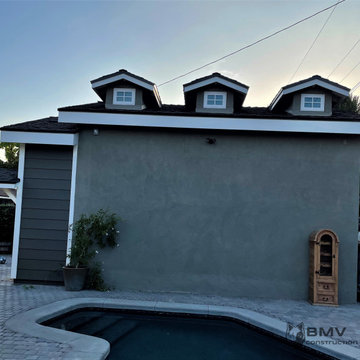
Beutiful conversion of existing garage, we built an extension to the front of 4', we raised walls approximately 5' height to create new loft area, designed new (3 dormers, wood siding on front to match existing home. Designed as a mini me of front house!
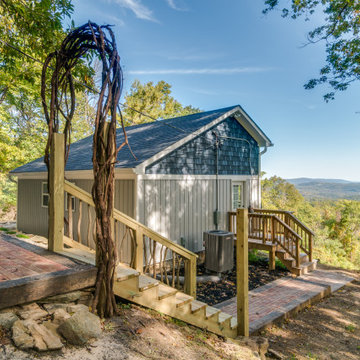
We wanted to transform the entry to garner a cottage feel upon approach. Walk and steps were done with railroad tie borders with recycled brick taken from a project in Old Town Alexandria

FineCraft Contractors, Inc.
Harrison Design
ワシントンD.C.にあるお手頃価格の小さなモダンスタイルのおしゃれな家の外観 (漆喰サイディング) の写真
ワシントンD.C.にあるお手頃価格の小さなモダンスタイルのおしゃれな家の外観 (漆喰サイディング) の写真
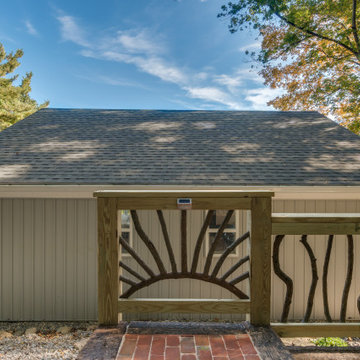
We wanted to transform the entry to garner a cottage feel upon approach. Walk and steps were done with railroad tie borders with recycled brick taken from a project in Old Town Alexandria
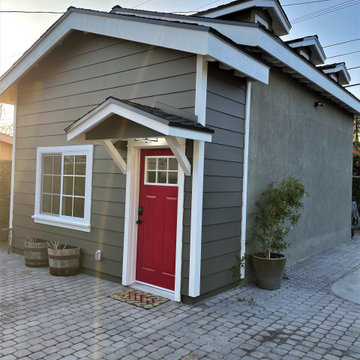
Beutiful conversion of existing garage, we built an extension to the front of 4', we raised walls approximately 5' height to create new loft area, designed new (3 dormers, wood siding on front to match existing home
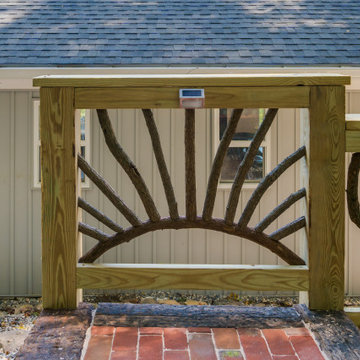
We wanted to transform the entry to garner a cottage feel upon approach. Walk and steps were done with railroad tie borders with recycled brick taken from a project in Old Town Alexandria
家の外観の写真
1
