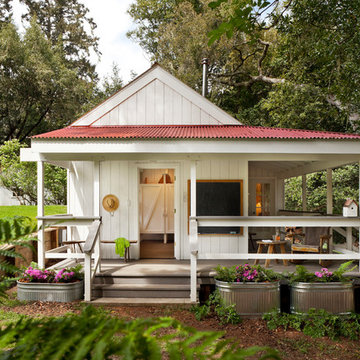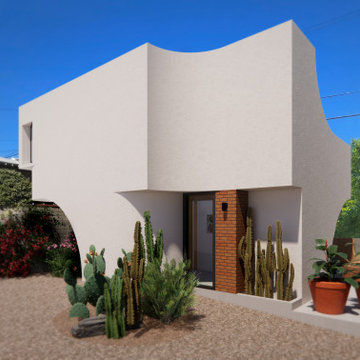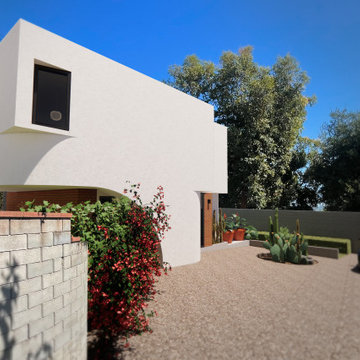家の外観の写真
絞り込み:
資材コスト
並び替え:今日の人気順
写真 1〜20 枚目(全 401 枚)
1/5

The welcoming Front Covered Porch of The Catilina. View House Plan THD-5289: https://www.thehousedesigners.com/plan/catilina-1013-5289/

Tiny House Exterior
Photography: Gieves Anderson
Noble Johnson Architects was honored to partner with Huseby Homes to design a Tiny House which was displayed at Nashville botanical garden, Cheekwood, for two weeks in the spring of 2021. It was then auctioned off to benefit the Swan Ball. Although the Tiny House is only 383 square feet, the vaulted space creates an incredibly inviting volume. Its natural light, high end appliances and luxury lighting create a welcoming space.

Prairie Cottage- Florida Cracker inspired 4 square cottage
タンパにある低価格の小さなカントリー風のおしゃれな家の外観 (縦張り) の写真
タンパにある低価格の小さなカントリー風のおしゃれな家の外観 (縦張り) の写真

Integrity from Marvin Windows and Doors open this tiny house up to a larger-than-life ocean view.
ポートランド(メイン)にある小さなカントリー風のおしゃれな家の外観の写真
ポートランド(メイン)にある小さなカントリー風のおしゃれな家の外観の写真

This efficiently-built Coronet Grange guest house complements the raw beauty of neighboring Coronet Peak and blends into the outstanding natural landscape.

In the quite streets of southern Studio city a new, cozy and sub bathed bungalow was designed and built by us.
The white stucco with the blue entrance doors (blue will be a color that resonated throughout the project) work well with the modern sconce lights.
Inside you will find larger than normal kitchen for an ADU due to the smart L-shape design with extra compact appliances.
The roof is vaulted hip roof (4 different slopes rising to the center) with a nice decorative white beam cutting through the space.
The bathroom boasts a large shower and a compact vanity unit.
Everything that a guest or a renter will need in a simple yet well designed and decorated garage conversion.

Externally, the pre weather timber cladding and profiled fibre cement roof allow the building to sit naturally in its landscape.
他の地域にあるお手頃価格の中くらいなコンテンポラリースタイルのおしゃれな家の外観 (混合材サイディング、混合材屋根、縦張り) の写真
他の地域にあるお手頃価格の中くらいなコンテンポラリースタイルのおしゃれな家の外観 (混合材サイディング、混合材屋根、縦張り) の写真

Проект необычного мини-дома с башней в сказочном стиле. Этот дом будет использоваться в качестве гостевого дома на базе отдыха в Карелии недалеко у Ладожского озера. Проект выполнен в органическом стиле с антуражем сказочного домика.

Conversion of a 1 car garage into an studio Additional Dwelling Unit
ワシントンD.C.にあるお手頃価格の小さなコンテンポラリースタイルのおしゃれな家の外観 (混合材サイディング) の写真
ワシントンD.C.にあるお手頃価格の小さなコンテンポラリースタイルのおしゃれな家の外観 (混合材サイディング) の写真

We converted the original 1920's 240 SF garage into a Poetry/Writing Studio by removing the flat roof, and adding a cathedral-ceiling gable roof, with a loft sleeping space reached by library ladder. The kitchenette is minimal--sink, under-counter refrigerator and hot plate. Behind the frosted glass folding door on the left, the toilet, on the right, a shower.

Exterior view with large deck. Materials are fire resistant for high fire hazard zones.
Turn key solution and move-in ready from the factory! Built as a prefab modular unit and shipped to the building site. Placed on a permanent foundation and hooked up to utilities on site.
Use as an ADU, primary dwelling, office space or guesthouse

The gorgeous Front View of The Catilina. View House Plan THD-5289: https://www.thehousedesigners.com/plan/catilina-1013-5289/

New 2 Story 1,200-square-foot laneway house. The two-bed, two-bath unit had hardwood floors throughout, a washer and dryer; and an open concept living room, dining room and kitchen. This forward thinking secondary building is all Electric, NO natural gas. Heated with air to air heat pumps and supplemental electric baseboard heaters (if needed). Includes future Solar array rough-in and structural built to receive a soil green roof down the road.
家の外観の写真
1






