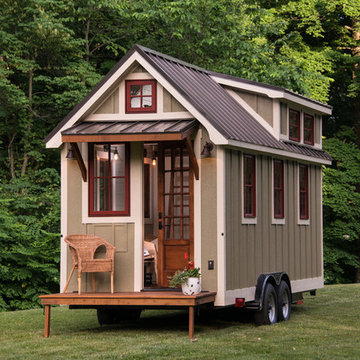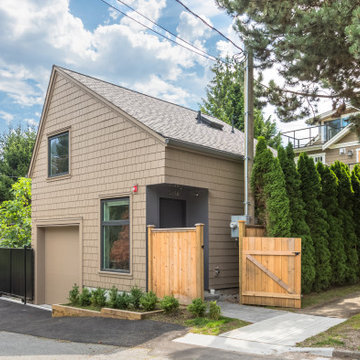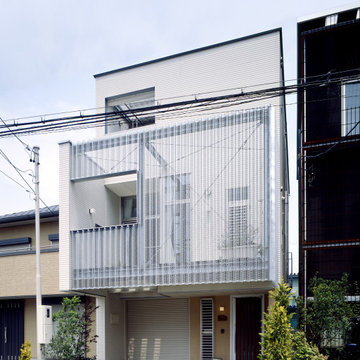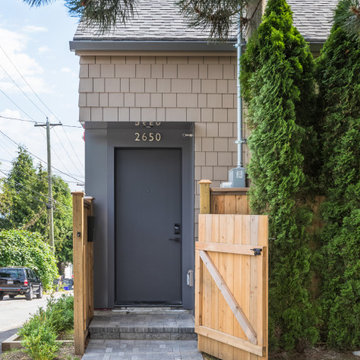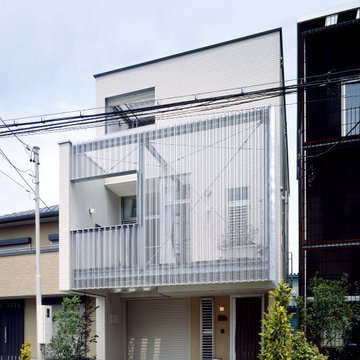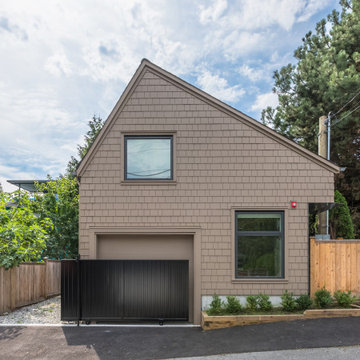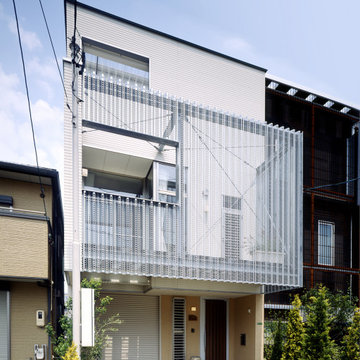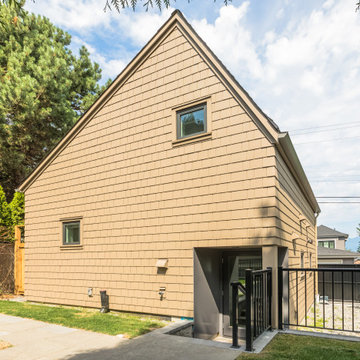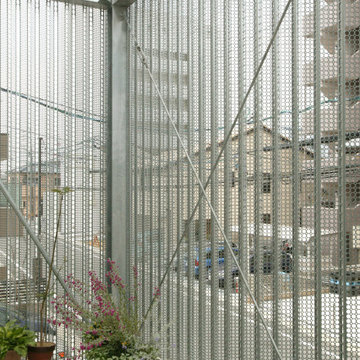家の外観の写真
絞り込み:
資材コスト
並び替え:今日の人気順
写真 1〜20 枚目(全 32 枚)
1/4
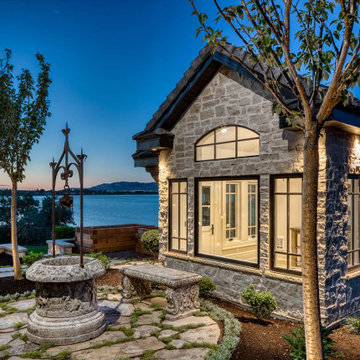
Full Stone Exterior featuring Gray Cobble Creek stone with a Trinity White Grout.
ソルトレイクシティにあるラグジュアリーな巨大なヴィクトリアン調のおしゃれな家の外観 (石材サイディング) の写真
ソルトレイクシティにあるラグジュアリーな巨大なヴィクトリアン調のおしゃれな家の外観 (石材サイディング) の写真
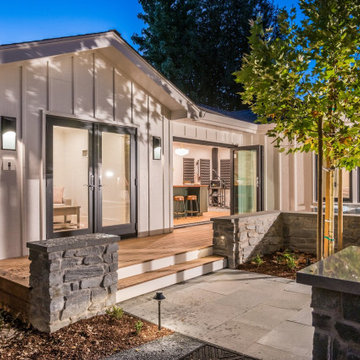
This custom built ADU provided this family with extra space for their aging parents. Burton handled this project from concept to completion.
サンフランシスコにある高級な中くらいなおしゃれな家の外観 (コンクリート繊維板サイディング、縦張り) の写真
サンフランシスコにある高級な中くらいなおしゃれな家の外観 (コンクリート繊維板サイディング、縦張り) の写真

The ADU's open yard is featured, as well as the walkway leading to the front sliding-glass doors.
サンディエゴにあるビーチスタイルのおしゃれな家の外観 (漆喰サイディング) の写真
サンディエゴにあるビーチスタイルのおしゃれな家の外観 (漆喰サイディング) の写真
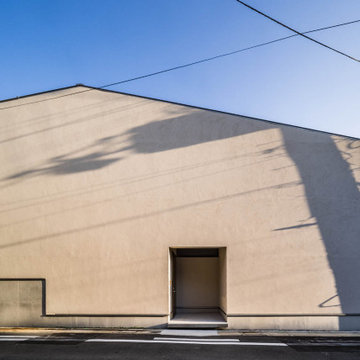
直角の無い6角形19坪の敷地は商店街のアーケードまで10mに位置していました・・・。
敷地外周に沿って目一杯に巡らされたボリュームの内側に周辺とは切り離されたもう一つ別の世界を創ることを試みました。
2層分のボリュームの両端には外部空間を再挿入し、それらを往復する動線の中に生活空間がレイアウトされています。
そこには仕切は無く部屋というより行為を誘発する機能とゾーニングが展開するイメージの空間が広がります。
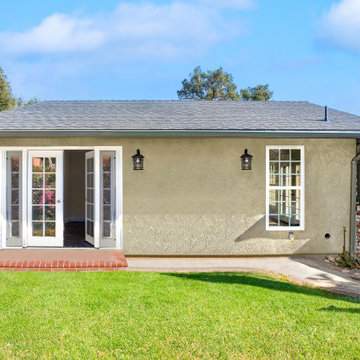
A classical garage conversion to an ADU (Guest unit). This 524sq. garage was a prime candidate for such a transformation due to the extra 100+sq. that is not common with most detached garage units.
This extra room allowed us to design the perfect layout of 1br+1.5bath.
The bathrooms were designed in the classical European layout of main bathroom to house the shower, the vanity and the laundry machines while a secondary smaller room houses the toilet and an additional small wall mounted vanity, this layout is perfect for entertaining guest in the small backyard guest unit.
The kitchen is a single line setup with room for full size appliances.
The main Livingroom and kitchen area boasts high ceiling with exposed Elder wood beam cover and many windows to welcome the southern sun rays into the living space.
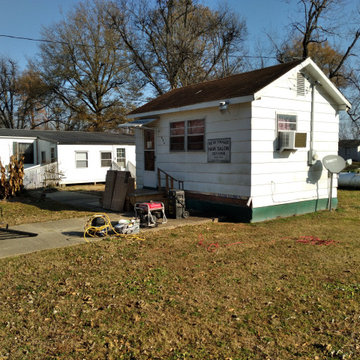
Installation of vinyl siding and faux stone skirting on a hair salon
他の地域にある高級な中くらいなおしゃれな家の外観 (ビニールサイディング、縦張り) の写真
他の地域にある高級な中くらいなおしゃれな家の外観 (ビニールサイディング、縦張り) の写真
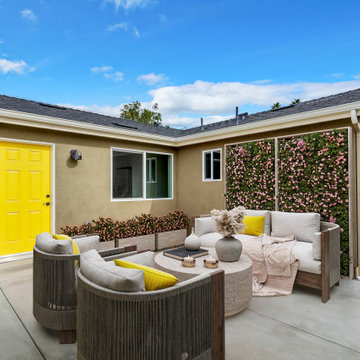
Front exterior with Decisive Yellow front door.
サンディエゴにある高級な中くらいなトランジショナルスタイルのおしゃれな家の外観 (漆喰サイディング) の写真
サンディエゴにある高級な中くらいなトランジショナルスタイルのおしゃれな家の外観 (漆喰サイディング) の写真
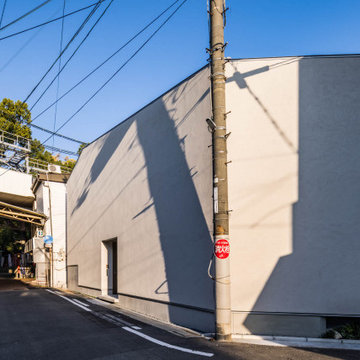
直角の無い6角形19坪の敷地は商店街のアーケードまで10mに位置していました・・・。
敷地外周に沿って目一杯に巡らされたボリュームの内側に周辺とは切り離されたもう一つ別の世界を創ることを試みました。
2層分のボリュームの両端には外部空間を再挿入し、それらを往復する動線の中に生活空間がレイアウトされています。
そこには仕切は無く部屋というより行為を誘発する機能とゾーニングが展開するイメージの空間が広がります。
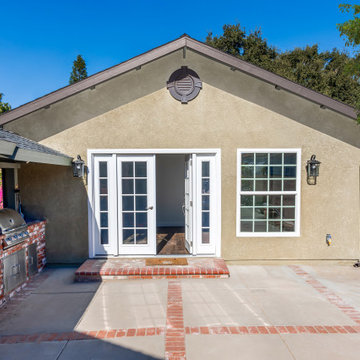
A classical garage conversion to an ADU (Guest unit). This 524sq. garage was a prime candidate for such a transformation due to the extra 100+sq. that is not common with most detached garage units.
This extra room allowed us to design the perfect layout of 1br+1.5bath.
The bathrooms were designed in the classical European layout of main bathroom to house the shower, the vanity and the laundry machines while a secondary smaller room houses the toilet and an additional small wall mounted vanity, this layout is perfect for entertaining guest in the small backyard guest unit.
The kitchen is a single line setup with room for full size appliances.
The main Livingroom and kitchen area boasts high ceiling with exposed Elder wood beam cover and many windows to welcome the southern sun rays into the living space.
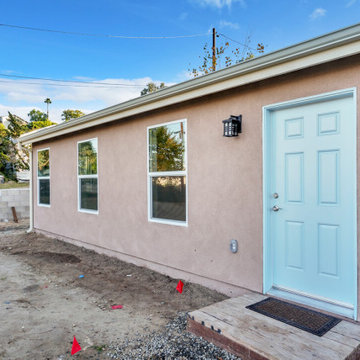
Front Exterior with Trabucca Stucco and Billowy Breeze Front Door.
サンディエゴにある高級な中くらいなトラディショナルスタイルのおしゃれな家の外観 (漆喰サイディング) の写真
サンディエゴにある高級な中くらいなトラディショナルスタイルのおしゃれな家の外観 (漆喰サイディング) の写真
家の外観の写真
1

