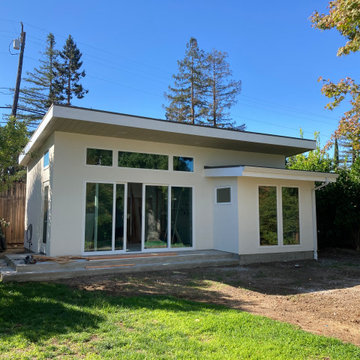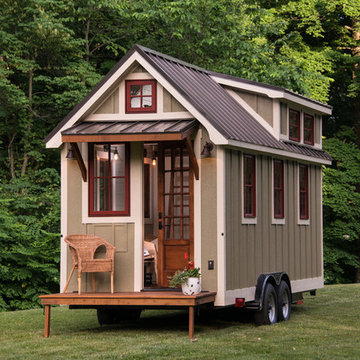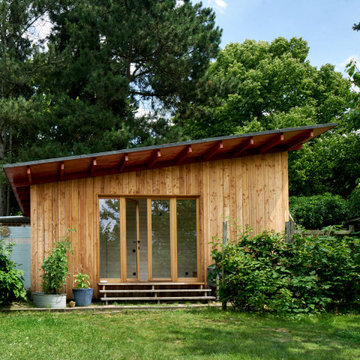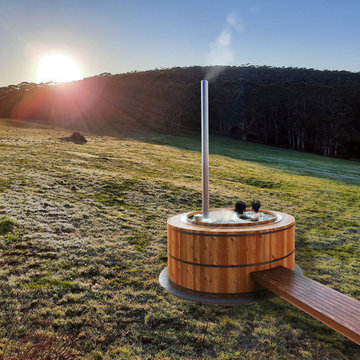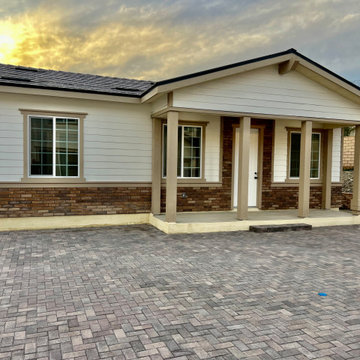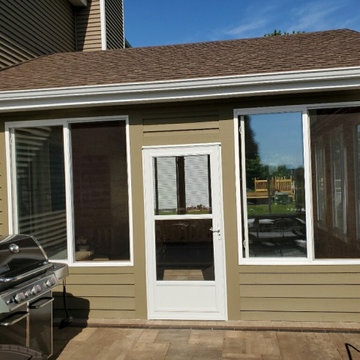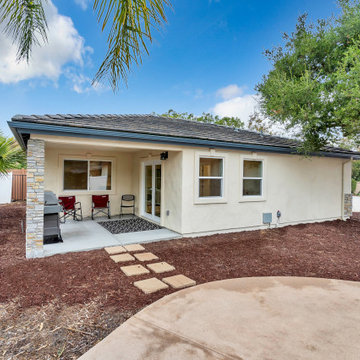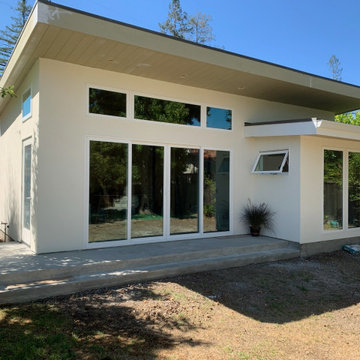家の外観の写真
絞り込み:
資材コスト
並び替え:今日の人気順
写真 1〜20 枚目(全 34 枚)
1/4

The ADU's open yard is featured, as well as the walkway leading to the front sliding-glass doors.
サンディエゴにあるビーチスタイルのおしゃれな家の外観 (漆喰サイディング) の写真
サンディエゴにあるビーチスタイルのおしゃれな家の外観 (漆喰サイディング) の写真
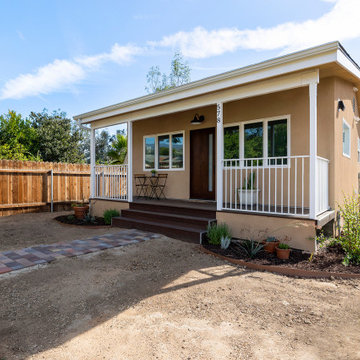
Complete Accessory Dwelling Unit Build
From Architectural blueprints to finished ADU!
ロサンゼルスにある高級な中くらいなコンテンポラリースタイルのおしゃれな家の外観 (漆喰サイディング、縦張り) の写真
ロサンゼルスにある高級な中くらいなコンテンポラリースタイルのおしゃれな家の外観 (漆喰サイディング、縦張り) の写真
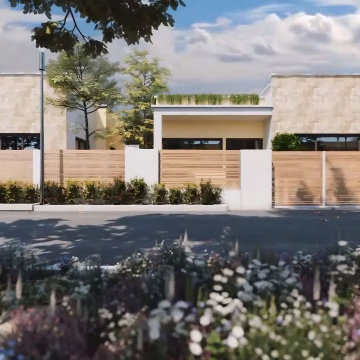
In the early days of the 3d architectural visualisation studio, the focus was on creating photo-realistic images of buildings that didn't yet exist. This allowed potential buyers or renters to see what their future home or office would look like.
Nowadays, the role of the 3d architectural visualizer has evolved. While still involved in the sale or rental of property, they are also heavily involved in the design process. By using 3d architectural visualization, architects and designers can explore different design options and make sure that the final product meets the needs of the client.
In this blog post, we will take a look at a recent project by a 3d architectural visualizer - the Visualize a Residential Colony in Meridian Idaho.
A 3D architectural visualisation is an important tool for architects and engineers. It allows them to create realistic images of their designs, which can be used to present their ideas to clients or investors.
The studio Visualize was commissioned to create a 3D visualisation of a proposed residential colony in Meridian, Idaho. The colony will be built on a site that is currently occupied by a golf course.
The studio used a variety of software to create the visualisation, including 3ds Max, V-Ray, and Photoshop. The finished product is a realistic and accurate representation of the proposed colony.
The 3D visualisation has been used to convince the local authorities to approve the project. It has also been used to help raise investment for the colony.
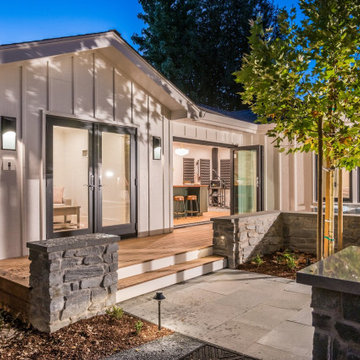
This custom built ADU provided this family with extra space for their aging parents. Burton handled this project from concept to completion.
サンフランシスコにある高級な中くらいなおしゃれな家の外観 (コンクリート繊維板サイディング、縦張り) の写真
サンフランシスコにある高級な中くらいなおしゃれな家の外観 (コンクリート繊維板サイディング、縦張り) の写真
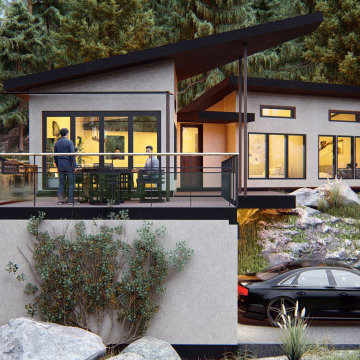
Stunning view of the Pacific ocean and this house is taking all the view it can.
バンクーバーにある高級な小さなコンテンポラリースタイルのおしゃれな家の外観 (レンガサイディング) の写真
バンクーバーにある高級な小さなコンテンポラリースタイルのおしゃれな家の外観 (レンガサイディング) の写真
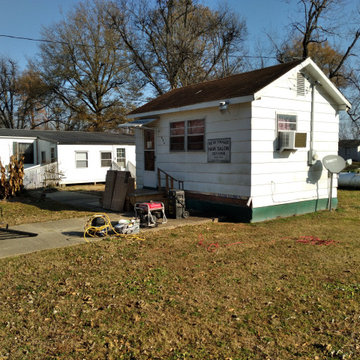
Installation of vinyl siding and faux stone skirting on a hair salon
他の地域にある高級な中くらいなおしゃれな家の外観 (ビニールサイディング、縦張り) の写真
他の地域にある高級な中くらいなおしゃれな家の外観 (ビニールサイディング、縦張り) の写真
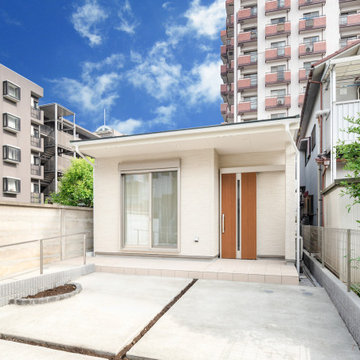
玄関までのアプローチを緩やかなスロープにすることにより、車椅子やベビーカーなども楽に出入りが可能です。
他の地域にある小さなおしゃれな家の外観 (混合材サイディング、混合材屋根) の写真
他の地域にある小さなおしゃれな家の外観 (混合材サイディング、混合材屋根) の写真
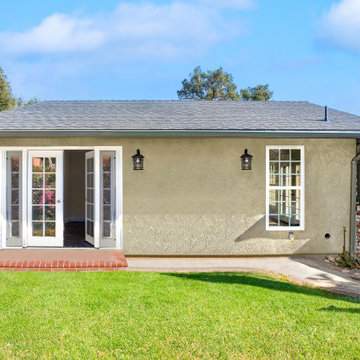
A classical garage conversion to an ADU (Guest unit). This 524sq. garage was a prime candidate for such a transformation due to the extra 100+sq. that is not common with most detached garage units.
This extra room allowed us to design the perfect layout of 1br+1.5bath.
The bathrooms were designed in the classical European layout of main bathroom to house the shower, the vanity and the laundry machines while a secondary smaller room houses the toilet and an additional small wall mounted vanity, this layout is perfect for entertaining guest in the small backyard guest unit.
The kitchen is a single line setup with room for full size appliances.
The main Livingroom and kitchen area boasts high ceiling with exposed Elder wood beam cover and many windows to welcome the southern sun rays into the living space.
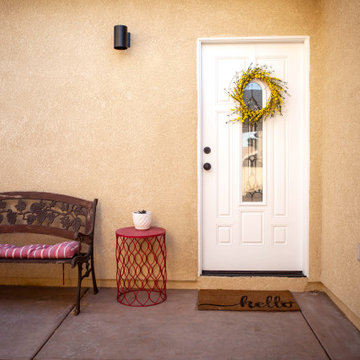
We cannot say enough about this immaculate guest home. You have heard of the tiny houses, well this can compete with those any day of the week. This guest home is 495 square feet of perfectly usable space.
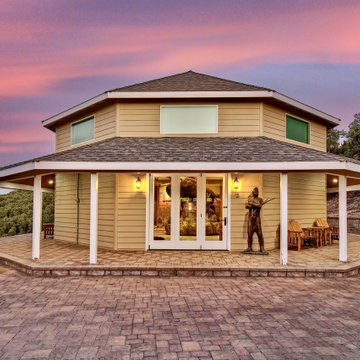
Here is a gorgeous octagon trophy room built for the clients to store all of their art and scultures to share with guest.
他の地域にある中くらいなトラディショナルスタイルのおしゃれな家の外観 (漆喰サイディング、ウッドシングル張り) の写真
他の地域にある中くらいなトラディショナルスタイルのおしゃれな家の外観 (漆喰サイディング、ウッドシングル張り) の写真
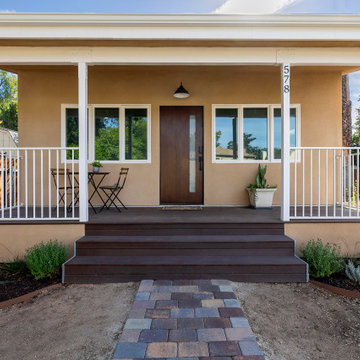
Complete Accessory Dwelling Unit Build
From Architectural blueprints to finished ADU!
ロサンゼルスにある高級な中くらいなコンテンポラリースタイルのおしゃれな家の外観 (漆喰サイディング、縦張り) の写真
ロサンゼルスにある高級な中くらいなコンテンポラリースタイルのおしゃれな家の外観 (漆喰サイディング、縦張り) の写真
家の外観の写真
1
