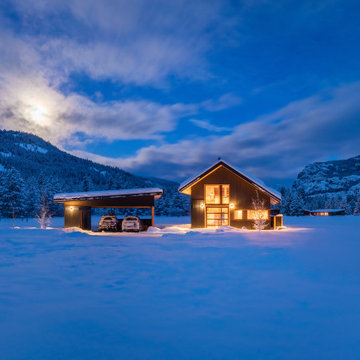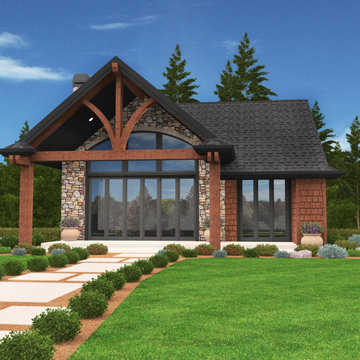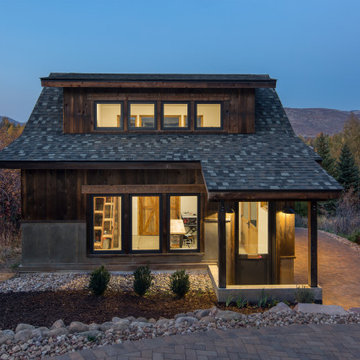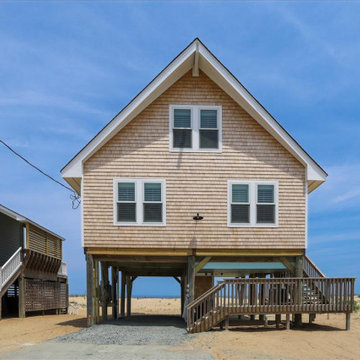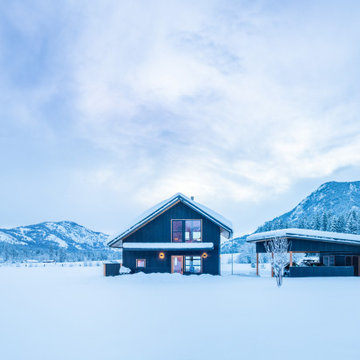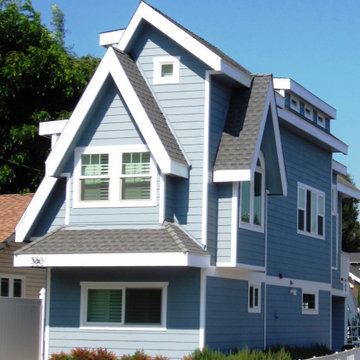青い家の外観 (混合材屋根) の写真
絞り込み:
資材コスト
並び替え:今日の人気順
写真 1〜20 枚目(全 51 枚)
1/5

Perfect for a small rental for income or for someone in your family, this one bedroom unit features an open concept.
サンディエゴにある小さなビーチスタイルのおしゃれな家の外観 (コンクリート繊維板サイディング、縦張り) の写真
サンディエゴにある小さなビーチスタイルのおしゃれな家の外観 (コンクリート繊維板サイディング、縦張り) の写真

We took this north Seattle rambler and remodeled every square inch of it. New windows, roof, siding, electrical, plumbing, the list goes on! We worked hand in hand with the homeowner to give them a truly unique and beautiful home.
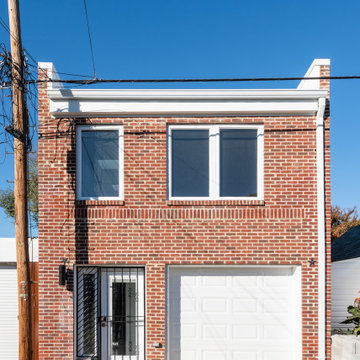
Boat garage converted into a 2-story additional dwelling unit with covered parking.
ワシントンD.C.にあるお手頃価格の中くらいなコンテンポラリースタイルのおしゃれな家の外観 (レンガサイディング) の写真
ワシントンD.C.にあるお手頃価格の中くらいなコンテンポラリースタイルのおしゃれな家の外観 (レンガサイディング) の写真
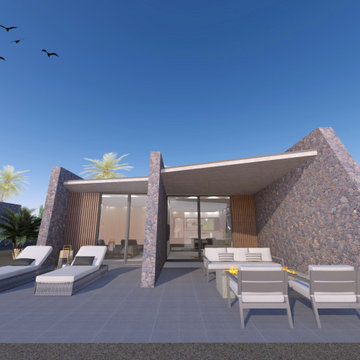
Exterior de vivienda accesible de 1 dormitorio, funcionalidad para personas con discapacidad funcional, movilidad.
Integrado en la estetica de la zona:
Sistemas bioclimáticos de ahorro energético como estudio de sombras, ventilación cruzada e inercias térmicas tenidas en cuenta
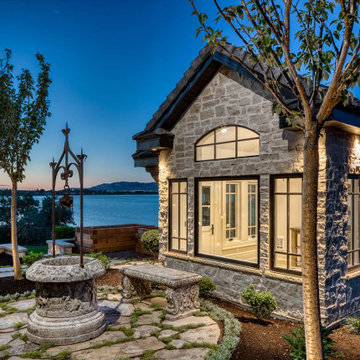
Full Stone Exterior featuring Gray Cobble Creek stone with a Trinity White Grout.
ソルトレイクシティにあるラグジュアリーな巨大なヴィクトリアン調のおしゃれな家の外観 (石材サイディング) の写真
ソルトレイクシティにあるラグジュアリーな巨大なヴィクトリアン調のおしゃれな家の外観 (石材サイディング) の写真
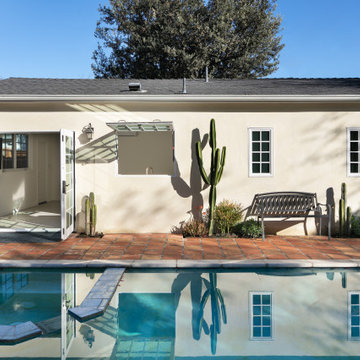
An ADU that will be mostly used as a pool house.
Large French doors with a good-sized awning window to act as a serving point from the interior kitchenette to the pool side.
A slick modern concrete floor finish interior is ready to withstand the heavy traffic of kids playing and dragging in water from the pool.
Vaulted ceilings with whitewashed cross beams provide a sensation of space.
An oversized shower with a good size vanity will make sure any guest staying over will be able to enjoy a comfort of a 5-star hotel.

This handsome accessory dwelling unit is located in Eagle Rock, CA. The patio area is shaded by a natural wood pergola with laid stone and pebble flooring featuring beautiful outdoor lounge furniture for relaxation. The exterior features wood panel and stucco, decorative sconces and a small garden area. .
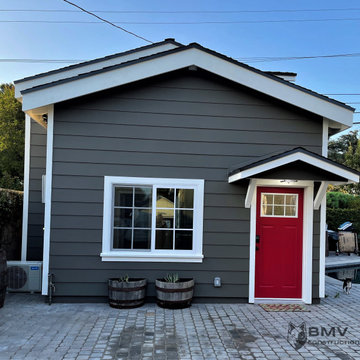
Beutiful conversion of existing garage, we built an extension to the front of 4', we raised walls approximately 5' height to create new loft area, designed new (3 dormers, wood siding on front to match existing home. Designed as a mini me of front house!
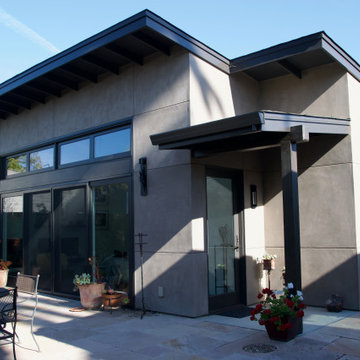
780SF Accessory Dwelling Unit has an open floor plan.
Owners wanted a backyard guest, entertainment area.
サンフランシスコにある高級な小さなモダンスタイルのおしゃれな家の外観の写真
サンフランシスコにある高級な小さなモダンスタイルのおしゃれな家の外観の写真
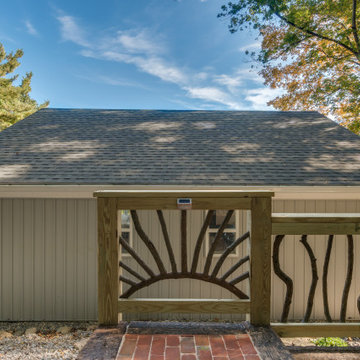
We wanted to transform the entry to garner a cottage feel upon approach. Walk and steps were done with railroad tie borders with recycled brick taken from a project in Old Town Alexandria
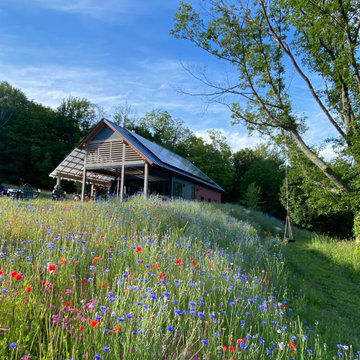
An auxiliary guest sleeping that transforms into indoor outdoor living and a music studio space. A place to rest from a day of mountain biking or skiing or gather with friends for a bbq. The two story compact living space with storage for a van and other farm equipment. Designed to replace two dilapidated structures and preserve the meadow. A structure that speaks to the Vermont architecture with a modern twist both inside and out. The sun is shaded utilizing cribbing and green house paneling.
青い家の外観 (混合材屋根) の写真
1


