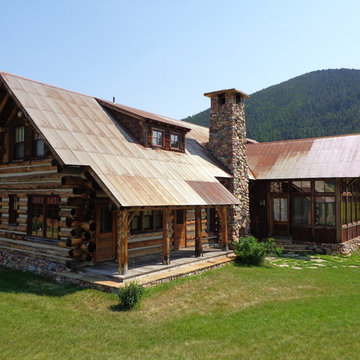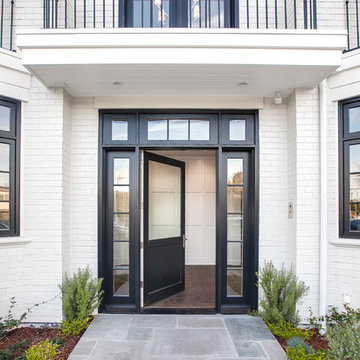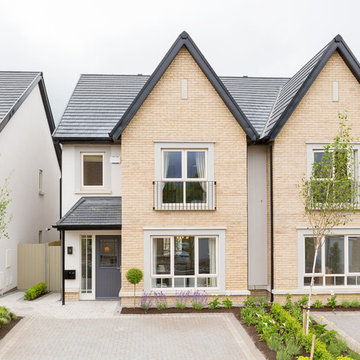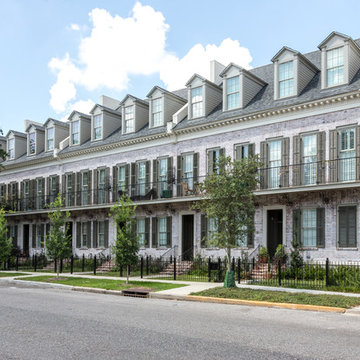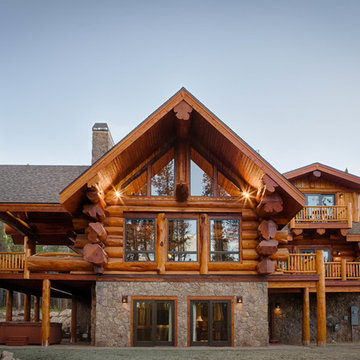ベージュの、オレンジの、白いログハウス (タウンハウス) の写真
絞り込み:
資材コスト
並び替え:今日の人気順
写真 1〜20 枚目(全 478 枚)

Headwaters Camp Custom Designed Cabin by Dan Joseph Architects, LLC, PO Box 12770 Jackson Hole, Wyoming, 83001 - PH 1-800-800-3935 - info@djawest.com
info@djawest.com

Pippa Wilson Photography
An exterior shot of the double loft extension and single storey rear extension, with slate hung tiles and roof box in this London terrace house.

Exterior of a Pioneer Log Home of BC
エディンバラにある中くらいなラスティックスタイルのおしゃれな家の外観の写真
エディンバラにある中くらいなラスティックスタイルのおしゃれな家の外観の写真

See Interior photos and furnishings at Mountain Log Homes & Interiors
デンバーにあるラスティックスタイルのおしゃれな家の外観の写真
デンバーにあるラスティックスタイルのおしゃれな家の外観の写真
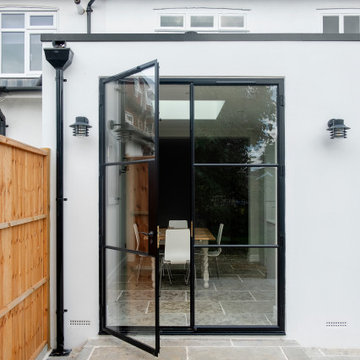
The proposed infill extension successfully created a new large and open kitchen / dining / living space with a new WC and utility room where there is less natural light. By reinstating the original wall between the front reception room and previous dining space, the proportions of the living space to the rear are more commensurate to family living and create a cosy internal environment. The new extension utilises large Crittall style glazing for the new doors and windows, as well as 2 large new sky lights which draw light deep into the plan. Importantly for this project, we also designed the lighting scheme for our client to maximise the comfort of the internal spaces, which in balance with the bright finishes, contrasting black fixtures and minimalist furniture creates a harmonious, cosy and crisp interior.
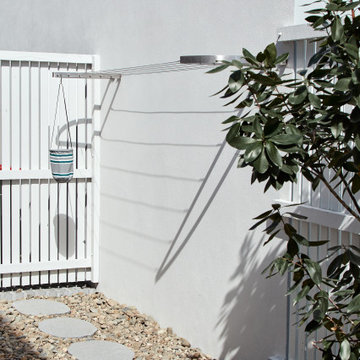
This wall mounted 6 line clothesline into brick utilises this 2400mm space perfectly.
Each bracket is 200mm wide and cables are DUPLEX to withstand the salty winds with the beach only a 5 minute walk away.
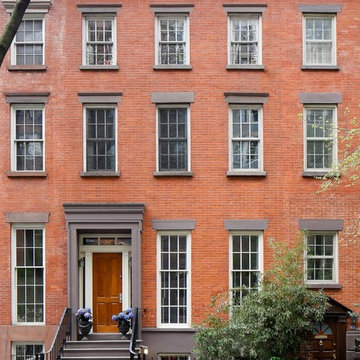
Front Exterior Restoration; Rear Exterior Extension; Interior Design
ニューヨークにあるトラディショナルスタイルのおしゃれな家の外観 (レンガサイディング、タウンハウス) の写真
ニューヨークにあるトラディショナルスタイルのおしゃれな家の外観 (レンガサイディング、タウンハウス) の写真
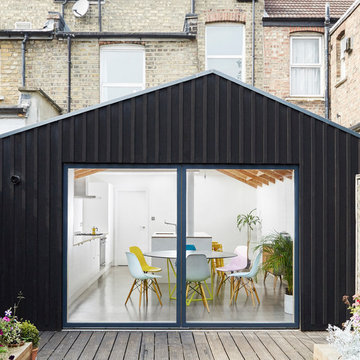
In collaboration with Merrett Houmøller Architects
ロンドンにある中くらいなコンテンポラリースタイルのおしゃれな家の外観 (タウンハウス) の写真
ロンドンにある中くらいなコンテンポラリースタイルのおしゃれな家の外観 (タウンハウス) の写真
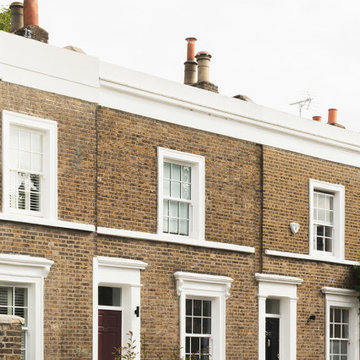
This early-Victorian house forms part of ‘Park Terrace’ and is set within the La Retraite Conservation Area in Lambeth. Our clients wanted to increase floor area and adapt their home to better suit modern living.
ベージュの、オレンジの、白いログハウス (タウンハウス) の写真
1

