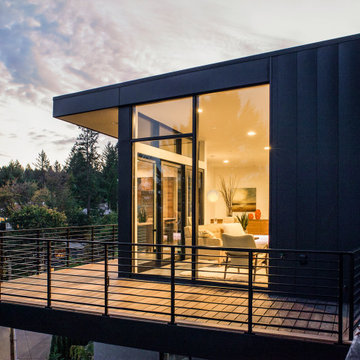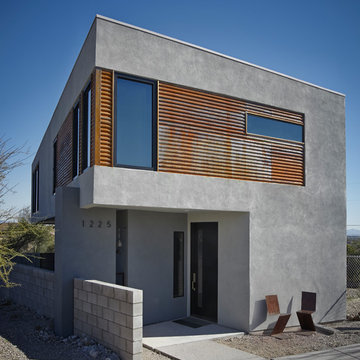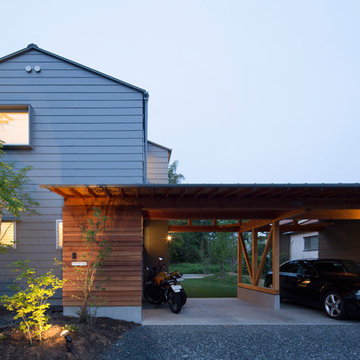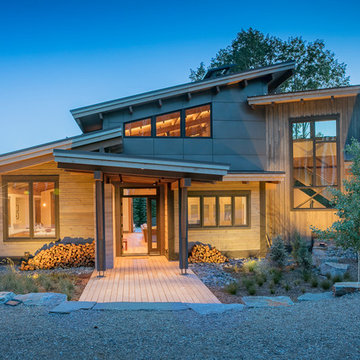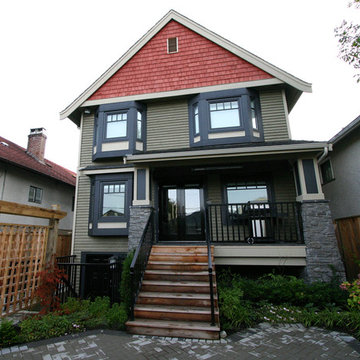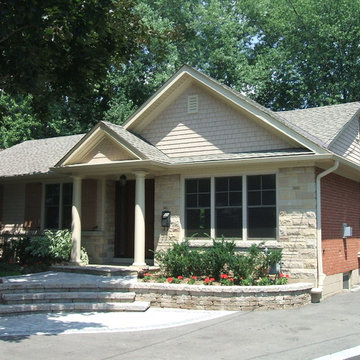一戸建ての家 (全タイプのサイディング素材、メタルサイディング) の写真
絞り込み:
資材コスト
並び替え:今日の人気順
写真 1〜20 枚目(全 5,286 枚)
1/4

Northeast Elevation reveals private deck, dog run, and entry porch overlooking Pier Cove Valley to the north - Bridge House - Fenneville, Michigan - Lake Michigan, Saugutuck, Michigan, Douglas Michigan - HAUS | Architecture For Modern Lifestyles
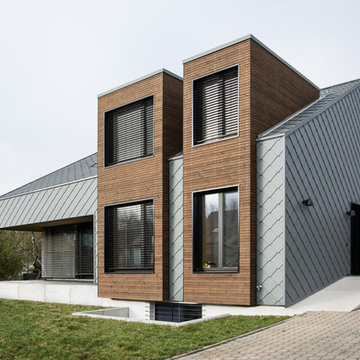
Sanierung eines typischen 70er Jahre Hauses. Energetische Sanierung.
Zusätzlicher Bau von zwei haushohen Gauben, eines neuen Eingang und Ausbau des Dachgeschosses.
Fotos Markus Vogt, Eddie Klotz, Jürgen Lehmeier

Introducing our charming two-bedroom Barndominium, brimming with cozy vibes. Step onto the inviting porch into an open dining area, kitchen, and living room with a crackling fireplace. The kitchen features an island, and outside, a 2-car carport awaits. Convenient utility room and luxurious master suite with walk-in closet and bath. Second bedroom with its own walk-in closet. Comfort and convenience await in every corner!
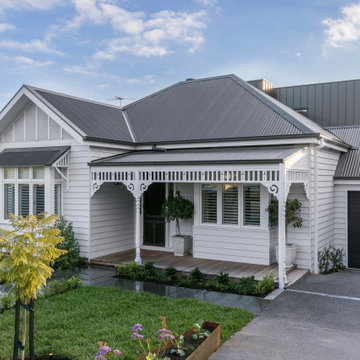
The street location of this property had already undergone substantial demolition and rebuilds, and our clients wanted to re-establish a sense of the original history to the area. The existing Edwardian home needed to be demolished to create a new home that accommodated a growing family ranging from their pre-teens until late 20’s.

We preserved and restored the front brick facade on this Worker Cottage renovation. A new roof slope was created with the existing dormers and new windows were added to the dormers to filter more natural light into the house. The existing rear exterior had zero connection to the backyard, so we removed the back porch, brought the first level down to grade, and designed an easy walkout connection to the yard. The new master suite now has a private balcony with roof overhangs to provide protection from sun and rain.
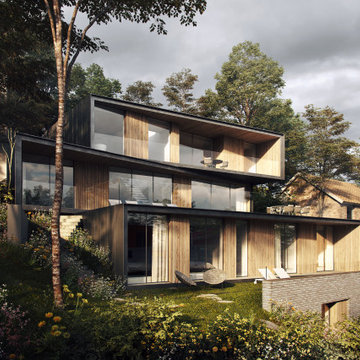
The scheme replaces an existing bungalow and garage on the steeply sloping site, providing a contemporary five bedroom dwelling that responds to the client’s requirements and challenges offered by the site constraints.
The suburban site to the north of Brighton offered long distance views over the city towards the English Channel as well as the local rolling hills of the South Downs. These varied views and the natural topography of the site formed the basis for the design.
The proposed dwelling is spread over four clearly defined floors, with each stepping back from the one below to follow the existing terrain. The ground floor is defined as a brick wall cut back into the hillside, creating a forecourt and clearly defining the entrance to the house. The three floors above are staggered and stepped apart from one another in order to dilute the visual mass of the dwelling and provide external space at each. Each is presented as a frame to the view, giving a lightweight appearance to the house.
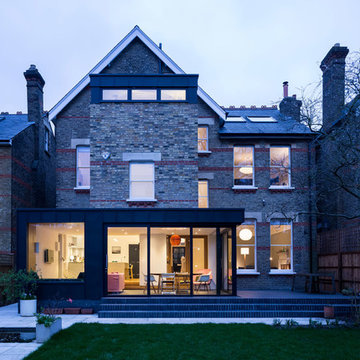
The centre piece of the works was a single storey ground floor extension that extended the kitchen and usable living space, whilst connecting the house with the garden thanks to the Grand Slider II aluminium sliding doors and a large fixed frame picture window.
Architect: Simon Whitehead Architects
Photographer: Bill Bolton

mid century house style design by OSCAR E FLORES DESIGN STUDIO north of boerne texas
オースティンにあるラグジュアリーなミッドセンチュリースタイルのおしゃれな家の外観 (メタルサイディング) の写真
オースティンにあるラグジュアリーなミッドセンチュリースタイルのおしゃれな家の外観 (メタルサイディング) の写真

I built this on my property for my aging father who has some health issues. Handicap accessibility was a factor in design. His dream has always been to try retire to a cabin in the woods. This is what he got.
It is a 1 bedroom, 1 bath with a great room. It is 600 sqft of AC space. The footprint is 40' x 26' overall.
The site was the former home of our pig pen. I only had to take 1 tree to make this work and I planted 3 in its place. The axis is set from root ball to root ball. The rear center is aligned with mean sunset and is visible across a wetland.
The goal was to make the home feel like it was floating in the palms. The geometry had to simple and I didn't want it feeling heavy on the land so I cantilevered the structure beyond exposed foundation walls. My barn is nearby and it features old 1950's "S" corrugated metal panel walls. I used the same panel profile for my siding. I ran it vertical to math the barn, but also to balance the length of the structure and stretch the high point into the canopy, visually. The wood is all Southern Yellow Pine. This material came from clearing at the Babcock Ranch Development site. I ran it through the structure, end to end and horizontally, to create a seamless feel and to stretch the space. It worked. It feels MUCH bigger than it is.
I milled the material to specific sizes in specific areas to create precise alignments. Floor starters align with base. Wall tops adjoin ceiling starters to create the illusion of a seamless board. All light fixtures, HVAC supports, cabinets, switches, outlets, are set specifically to wood joints. The front and rear porch wood has three different milling profiles so the hypotenuse on the ceilings, align with the walls, and yield an aligned deck board below. Yes, I over did it. It is spectacular in its detailing. That's the benefit of small spaces.
Concrete counters and IKEA cabinets round out the conversation.
For those who could not live in a tiny house, I offer the Tiny-ish House.
Photos by Ryan Gamma
Staging by iStage Homes
Design assistance by Jimmy Thornton
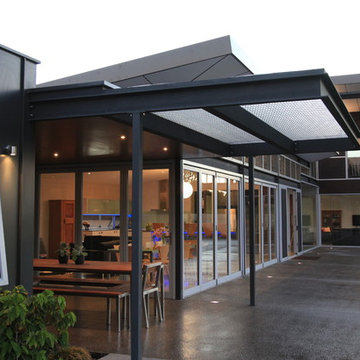
Olivier Marill Photography
ダラスにあるコンテンポラリースタイルのおしゃれな家の外観 (メタルサイディング) の写真
ダラスにあるコンテンポラリースタイルのおしゃれな家の外観 (メタルサイディング) の写真

This small guest house is built into the side of the hill and opens up to majestic views of Vail Mountain. The living room cantilevers over the garage below and helps create the feeling of the room floating over the valley below. The house also features a green roof to help minimize the impacts on the house above.
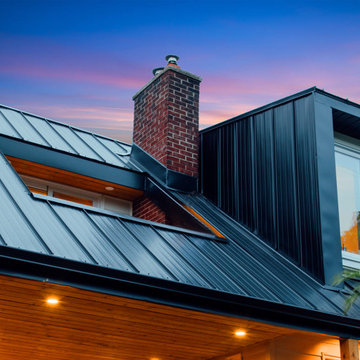
The metal cladding wraps around the original brick fireplace. A new balcony from the Master Bedroom looks out to the neighbourhood.
オタワにあるお手頃価格の中くらいなミッドセンチュリースタイルのおしゃれな家の外観 (メタルサイディング) の写真
オタワにあるお手頃価格の中くらいなミッドセンチュリースタイルのおしゃれな家の外観 (メタルサイディング) の写真
一戸建ての家 (全タイプのサイディング素材、メタルサイディング) の写真
1


