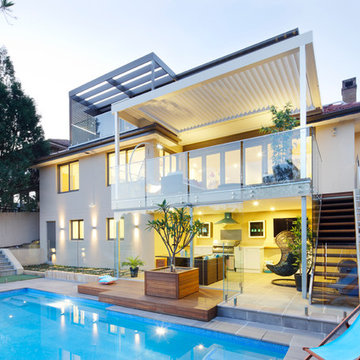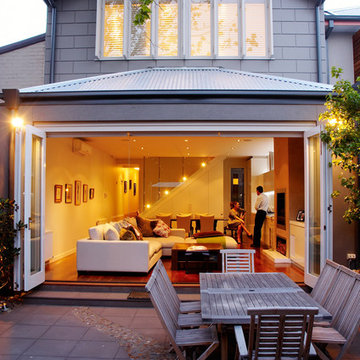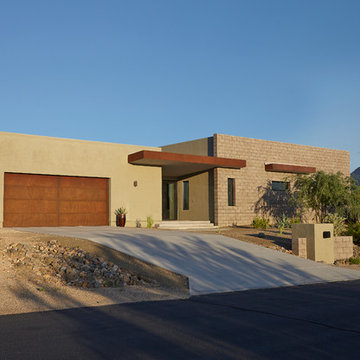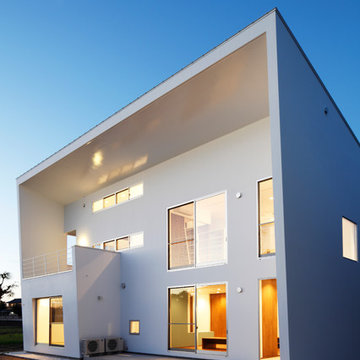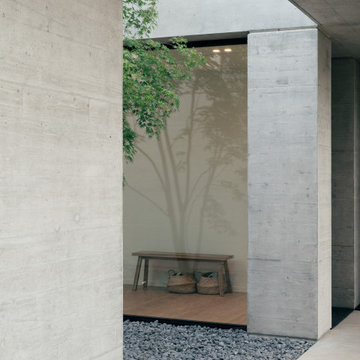一戸建ての家 (全タイプのサイディング素材、コンクリートサイディング) の写真
絞り込み:
資材コスト
並び替え:今日の人気順
写真 161〜180 枚目(全 5,189 枚)
1/4
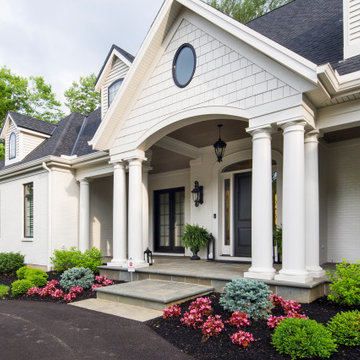
Charming Front Porch
ダラスにあるラグジュアリーなトラディショナルスタイルのおしゃれな家の外観 (コンクリートサイディング) の写真
ダラスにあるラグジュアリーなトラディショナルスタイルのおしゃれな家の外観 (コンクリートサイディング) の写真
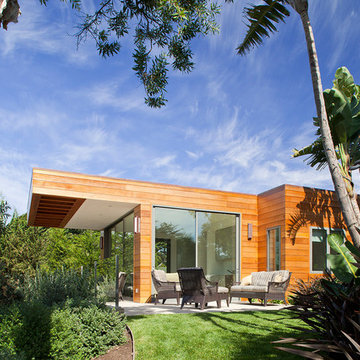
Modern oceanfront home designed by Architect, Douglas Burdge.
ロサンゼルスにあるビーチスタイルのおしゃれな家の外観 (コンクリートサイディング) の写真
ロサンゼルスにあるビーチスタイルのおしゃれな家の外観 (コンクリートサイディング) の写真
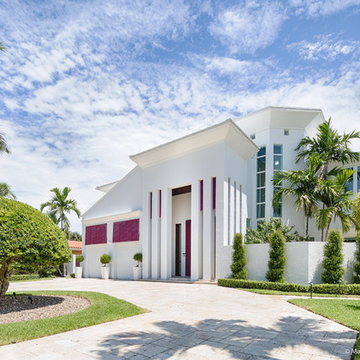
Beautiful landscaping and a modern exterior presage modern Florida living within. Photos: ML Ramos
ボストンにあるビーチスタイルのおしゃれな家の外観 (コンクリートサイディング) の写真
ボストンにあるビーチスタイルのおしゃれな家の外観 (コンクリートサイディング) の写真
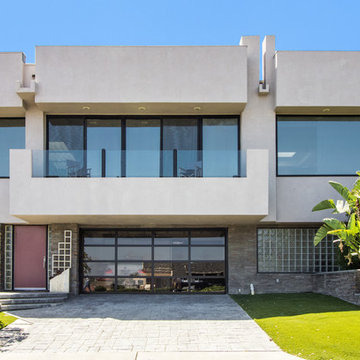
Dana Point, Orange County, California
B|N Real Estate Photography
オレンジカウンティにあるお手頃価格のコンテンポラリースタイルのおしゃれな家の外観 (コンクリートサイディング) の写真
オレンジカウンティにあるお手頃価格のコンテンポラリースタイルのおしゃれな家の外観 (コンクリートサイディング) の写真
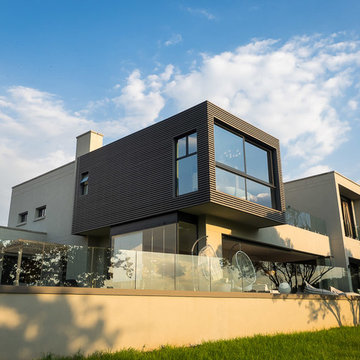
Photo Credit: S A Homeowner
他の地域にある高級なコンテンポラリースタイルのおしゃれな家の外観 (コンクリートサイディング、緑化屋根) の写真
他の地域にある高級なコンテンポラリースタイルのおしゃれな家の外観 (コンクリートサイディング、緑化屋根) の写真
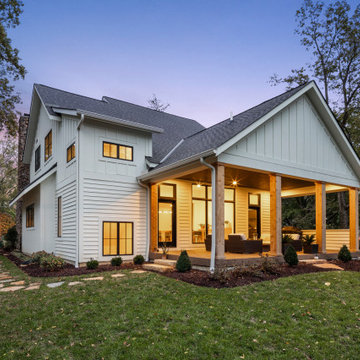
The beauty and charm of Leland, Michigan inspired our clients in the design of their new home. Oversized brackets, standing seam metal shed roofs and Tennessee mountain stone add bold character to the exterior. Inside you’ll find a soothing palate with white walls throughout, and natural wood tones in the flooring, furniture and stone. The kitchen draws your eye in with it’s simplicity in design and function with the hood commanding center stage. Waterfall oak stairs with a brawny metal railing lead you the to master suite. The luxurious master bathroom includes his and her vanities, a curb less shower with black framed glass panel and a large soaking tub. Ample dining space, a butlery for food prep and a generous back porch makes for ease of entertaining.

The house is located on a hillside overlooking the Colorado River and mountains beyond. It is designed for a young couple with two children, and grandparents who come to visit and stay for certain period of time.
The house consists of a L shaped two-story volume connected by a one-story base. A courtyard with a reflection pool is located in the heart of the house, bringing daylight and fresh air into the surrounding rooms. The main living areas are positioned on the south end and open up for sunlight and uninterrupted views out to the mountains. Outside the dining and living rooms is a covered terrace with a fire place on one end, a place to get directly connected with natural surroundings.
Wood screens are located at along windows and the terrace facing south, the screens can move to different positions to block unwanted sun light at different time of the day. The house is mainly made of concrete with large glass windows and sliding doors that bring in daylight and permit natural ventilation.
The design intends to create a structure that people can perceive and appreciate both the “raw” nature outside the house: the mountain, the river and the trees, and also the “abstract” natural phenomena filtered through the structure, such as the reflection pool, the sound of rain water dropping into the pool, the light and shadow play by the sun penetrating through the windows, and the wind flowing through the space.
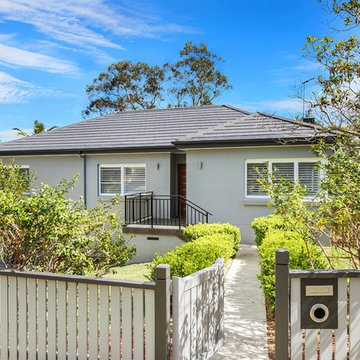
The 1950's brick bungalow was fully rendered and re-roofed.
Photography by Vision Photography
シドニーにある高級なコンテンポラリースタイルのおしゃれな家の外観 (コンクリートサイディング) の写真
シドニーにある高級なコンテンポラリースタイルのおしゃれな家の外観 (コンクリートサイディング) の写真
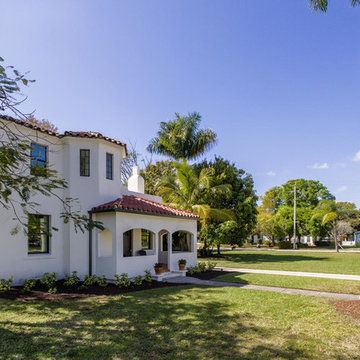
It often takes more time to restore than tear down, but it is oh so worth it.
マイアミにある地中海スタイルのおしゃれな家の外観 (コンクリートサイディング) の写真
マイアミにある地中海スタイルのおしゃれな家の外観 (コンクリートサイディング) の写真
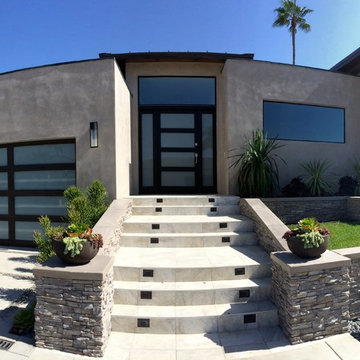
• Matching Garage door and Entry door
• Contemporary design
• Rift White Oak Wood
• White Laminate Glass
• Custom stain with Dead Flat Clear coat
• True Mortise and Tenon construction
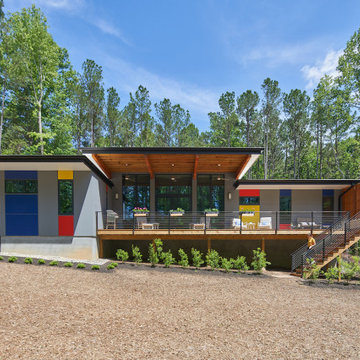
This view is the south side which has a deeply cantilevered roof covering a seating area on the expansive deck. Photo by Keith Isaacs.
ローリーにある高級な小さなミッドセンチュリースタイルのおしゃれな家の外観 (コンクリートサイディング) の写真
ローリーにある高級な小さなミッドセンチュリースタイルのおしゃれな家の外観 (コンクリートサイディング) の写真
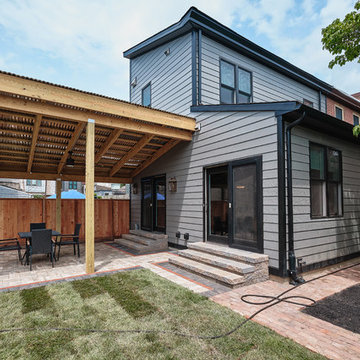
Two story addition in Fishtown, Philadelphia. With Hardie siding in aged pewter and black trim details for windows and doors. First floor includes kitchen, pantry, mudroom and powder room. The second floor features both a guest bedroom and guest bathroom.
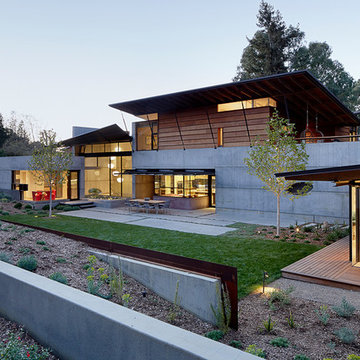
Fu-Tung Cheng, CHENG Design
• Exterior View from backyard, House 7 Concrete and Wood
House 7, named the "Concrete Village Home", is Cheng Design's seventh custom home project. With inspiration of a "small village" home, this project brings in dwellings of different size and shape that support and intertwine with one another. Featuring a sculpted, concrete geological wall, pleated butterfly roof, and rainwater installations, House 7 exemplifies an interconnectedness and energetic relationship between home and the natural elements.
Photography: Matthew Millman
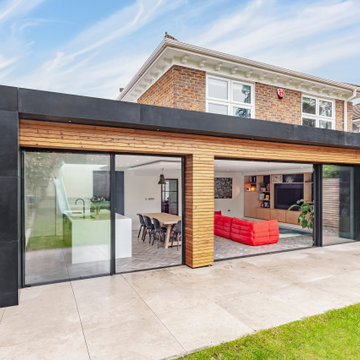
Custom Stone and larch timber cladding. IQ large format sliding doors. Aluminium frame. Large format tiles to patio.
高級な中くらいなコンテンポラリースタイルのおしゃれな家の外観 (コンクリートサイディング、混合材屋根) の写真
高級な中くらいなコンテンポラリースタイルのおしゃれな家の外観 (コンクリートサイディング、混合材屋根) の写真
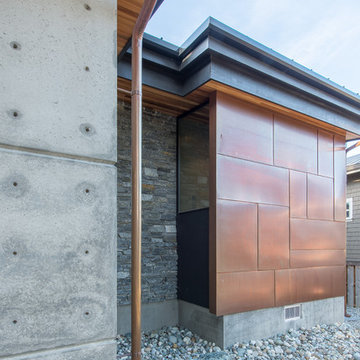
Photography by Lucas Henning.
シアトルにあるラグジュアリーな小さなモダンスタイルのおしゃれな家の外観 (コンクリートサイディング) の写真
シアトルにあるラグジュアリーな小さなモダンスタイルのおしゃれな家の外観 (コンクリートサイディング) の写真
一戸建ての家 (全タイプのサイディング素材、コンクリートサイディング) の写真
9
