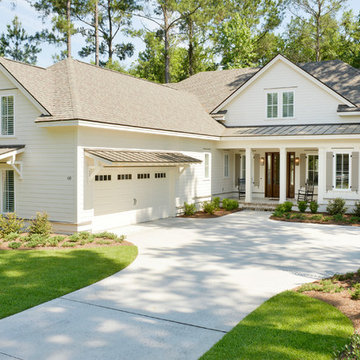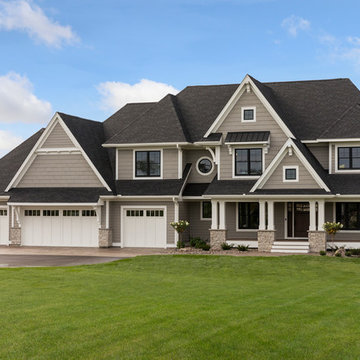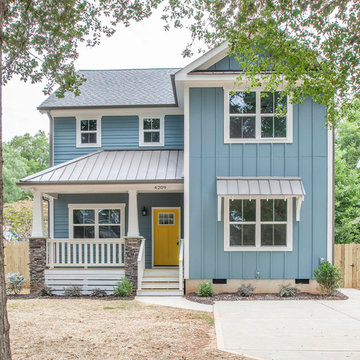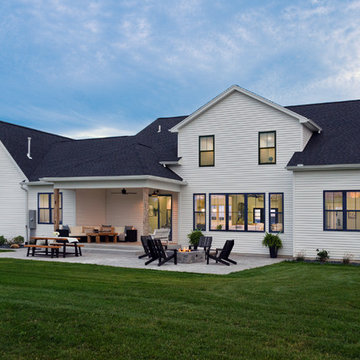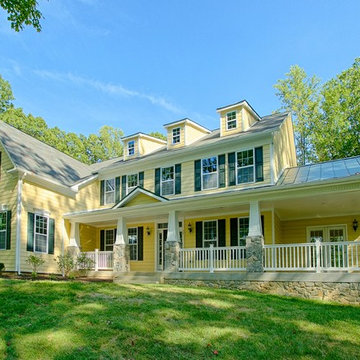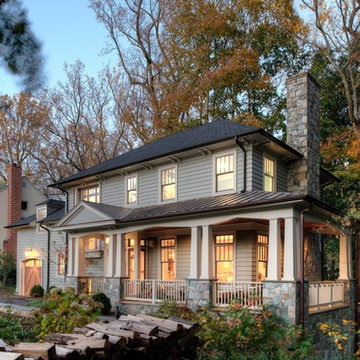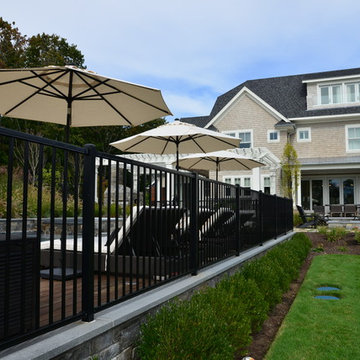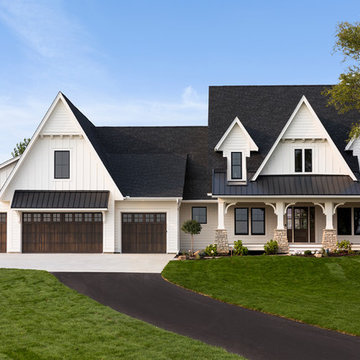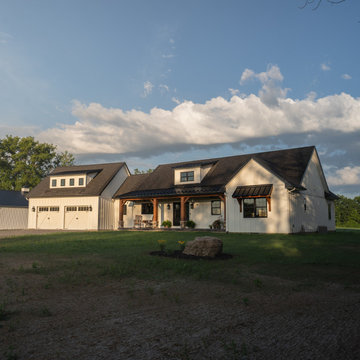一戸建ての家 (緑化屋根、混合材屋根、ビニールサイディング) の写真
絞り込み:
資材コスト
並び替え:今日の人気順
写真 1〜20 枚目(全 341 枚)
1/5

New Orleans Garden District Home
ニューオリンズにあるラグジュアリーなエクレクティックスタイルのおしゃれな家の外観 (ビニールサイディング、混合材屋根) の写真
ニューオリンズにあるラグジュアリーなエクレクティックスタイルのおしゃれな家の外観 (ビニールサイディング、混合材屋根) の写真

Rancher exterior remodel - craftsman portico and pergola addition. Custom cedar woodwork with moravian star pendant and copper roof. Cedar Portico. Cedar Pavilion. Doylestown, PA remodelers
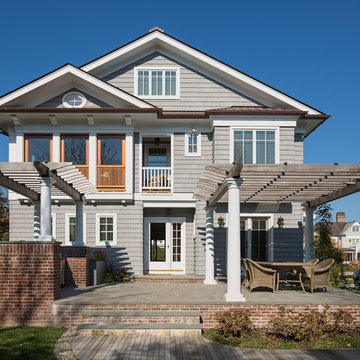
Exterior South Elevation
Sam Oberter Photography
ニューヨークにあるラグジュアリーなトラディショナルスタイルのおしゃれな家の外観 (ビニールサイディング、混合材屋根) の写真
ニューヨークにあるラグジュアリーなトラディショナルスタイルのおしゃれな家の外観 (ビニールサイディング、混合材屋根) の写真
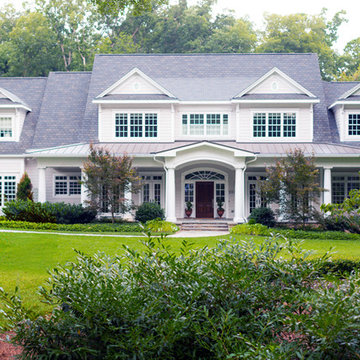
The front elevation of a custom home in Chapel Hill, NC.
ローリーにあるトラディショナルスタイルのおしゃれな家の外観 (ビニールサイディング、混合材屋根) の写真
ローリーにあるトラディショナルスタイルのおしゃれな家の外観 (ビニールサイディング、混合材屋根) の写真
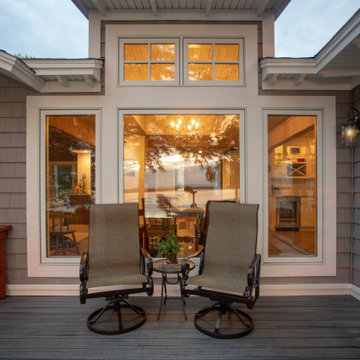
What do you do if you have a lovely cottage on Burt Lake but you want more natural light, more storage space, more bedrooms and more space for serving and entertaining? You remodel of course! We were hired to update the look and feel of the exterior, relocate the kitchen, create an additional suite, update and enlarge bathrooms, create a better flow, increase natural light and convert three season room into part of the living space with a vaulted ceiling. The finished product is stunning and the family will be able to enjoy it for many years to come.
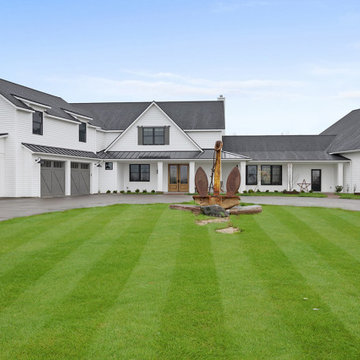
Modern Farmhouse designed for entertainment and gatherings. French doors leading into the main part of the home and trim details everywhere. Shiplap, board and batten, tray ceiling details, custom barrel tables are all part of this modern farmhouse design.
Half bath with a custom vanity. Clean modern windows. Living room has a fireplace with custom cabinets and custom barn beam mantel with ship lap above. The Master Bath has a beautiful tub for soaking and a spacious walk in shower. Front entry has a beautiful custom ceiling treatment.
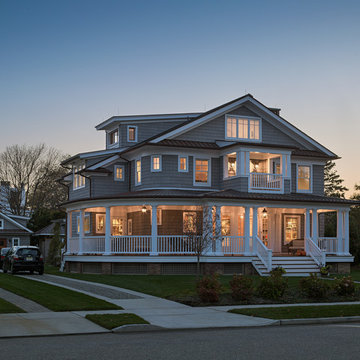
North Elevation
Sam Oberter Photography
ニューヨークにあるラグジュアリーなトラディショナルスタイルのおしゃれな家の外観 (ビニールサイディング、混合材屋根) の写真
ニューヨークにあるラグジュアリーなトラディショナルスタイルのおしゃれな家の外観 (ビニールサイディング、混合材屋根) の写真

This coastal farmhouse design is destined to be an instant classic. This classic and cozy design has all of the right exterior details, including gray shingle siding, crisp white windows and trim, metal roofing stone accents and a custom cupola atop the three car garage. It also features a modern and up to date interior as well, with everything you'd expect in a true coastal farmhouse. With a beautiful nearly flat back yard, looking out to a golf course this property also includes abundant outdoor living spaces, a beautiful barn and an oversized koi pond for the owners to enjoy.
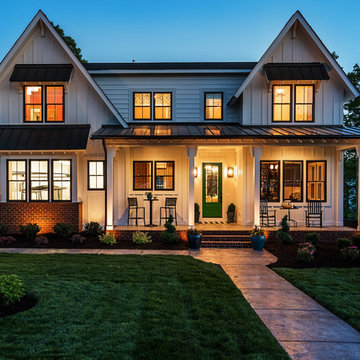
The Potomac, where new meets old! This home is a fresh take on the modern farmhouse trend and is sure to delight! Our exterior features a combination of James Hardie siding as well as extra wide vinyl planks!

Rustic and modern design elements complement one another in this 2,480 sq. ft. three bedroom, two and a half bath custom modern farmhouse. Abundant natural light and face nailed wide plank white pine floors carry throughout the entire home along with plenty of built-in storage, a stunning white kitchen, and cozy brick fireplace.
Photos by Tessa Manning
一戸建ての家 (緑化屋根、混合材屋根、ビニールサイディング) の写真
1

