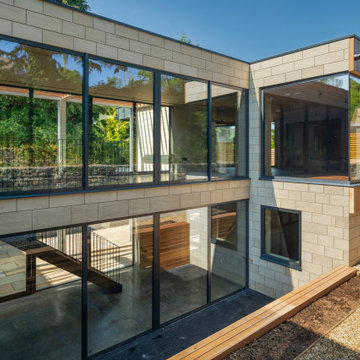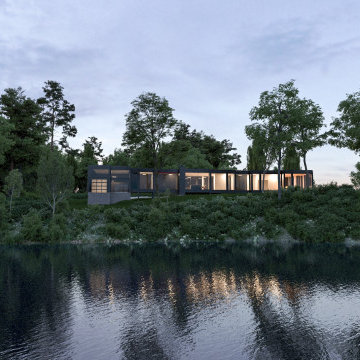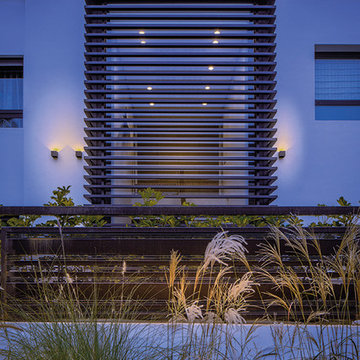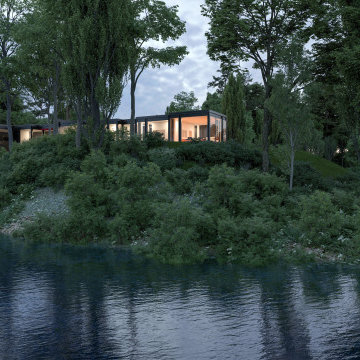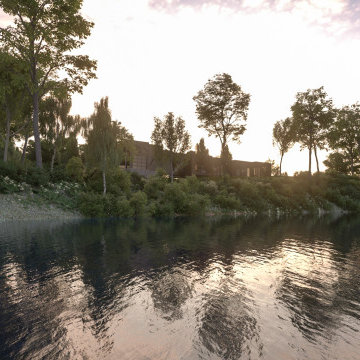家の外観 (緑化屋根、ガラスサイディング) の写真
絞り込み:
資材コスト
並び替え:今日の人気順
写真 1〜9 枚目(全 9 枚)
1/5
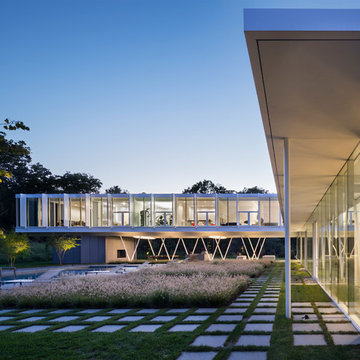
This unique outdoor living space is tucked between the house and the forest. The 65 foot long gunite pool and spa are surrounded by landscape and adjacent to a covered outdoor room with a pool house, fireplace, dining terrace, bbq kitchen and open air lounge. Sunshades and overhanging roofs protect the house interiors from direct sun.
Photographer - Peter Aaron
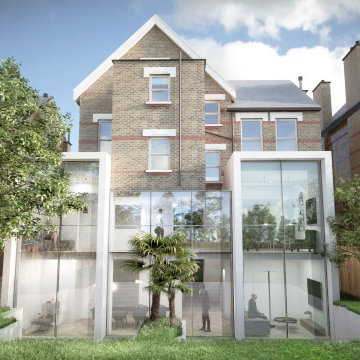
Full-width and 2 storey rear extension
ロンドンにあるラグジュアリーなコンテンポラリースタイルのおしゃれな家の外観 (ガラスサイディング、緑化屋根) の写真
ロンドンにあるラグジュアリーなコンテンポラリースタイルのおしゃれな家の外観 (ガラスサイディング、緑化屋根) の写真
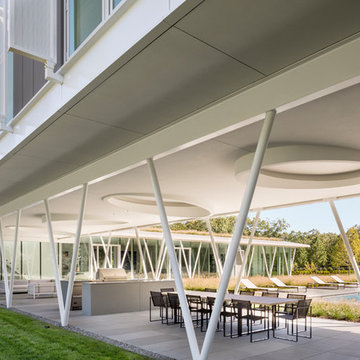
This terrace is sheltered by the private family living rooms above. A fully equipped kitchen, lounge and dining areas overlook a gunite pool. The transparent glass house sits lightly in the landscape blurring the inside/outside boundaries.
Peter Aaron
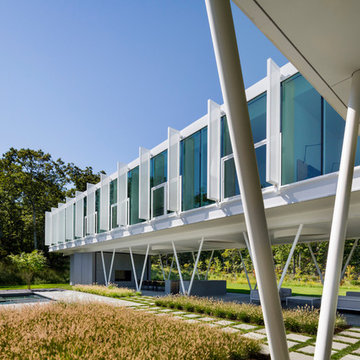
The pool courtyard is landscaped with beds of fountain grass and bluestone pavers embedded in lawn. Crepe myrtle trees line the pool. The outdoor living room is protected from the sun by the upper house wing.
Photographer - Peter Aaron
家の外観 (緑化屋根、ガラスサイディング) の写真
1
