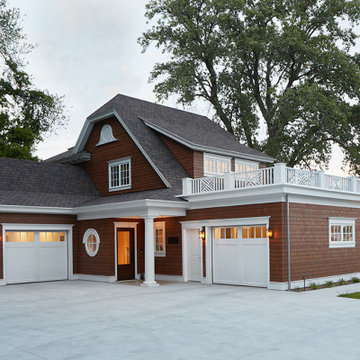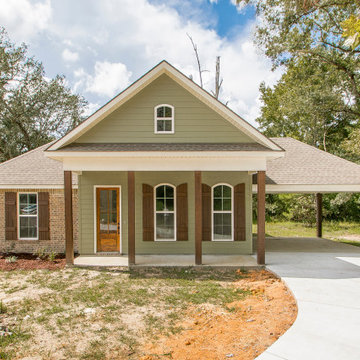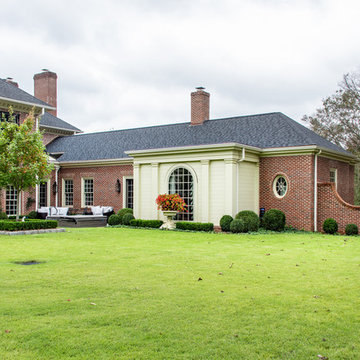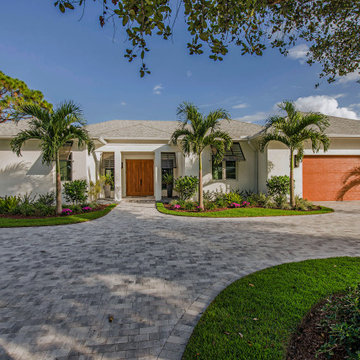家の外観の写真
絞り込み:
資材コスト
並び替え:今日の人気順
写真 1〜20 枚目(全 19,519 枚)
1/5

The five bay main block of the façade features a pedimented center bay. Finely detailed dormers with arch top windows sit on a graduated slate roof, anchored by limestone topped chimneys.

Meechan Architectural Photography
他の地域にある高級なコンテンポラリースタイルのおしゃれな家の外観 (混合材サイディング) の写真
他の地域にある高級なコンテンポラリースタイルのおしゃれな家の外観 (混合材サイディング) の写真

The inviting new porch addition features a stunning angled vault ceiling and walls of oversize windows that frame the picture-perfect backyard views. The porch is infused with light thanks to the statement light fixture and bright-white wooden beams that reflect the natural light.
Photos by Spacecrafting Photography

3100 SQFT, 4 br/3 1/2 bath lakefront home on 1.4 acres. Craftsman details throughout.
他の地域にあるラグジュアリーなカントリー風のおしゃれな家の外観 (レンガサイディング) の写真
他の地域にあるラグジュアリーなカントリー風のおしゃれな家の外観 (レンガサイディング) の写真
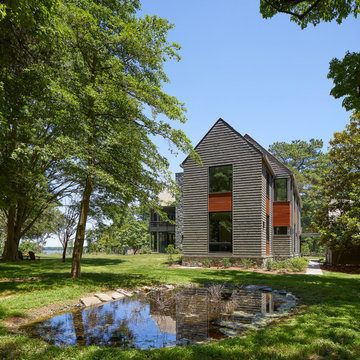
View of walkway and garden between garage and home. This wing has the family room and guest bedroom below and three additional bedrooms with baths above.
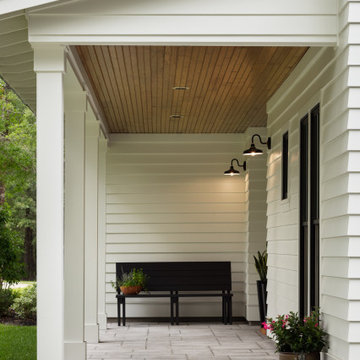
Fron porch of modern luxury farmhouse in Pass Christian Mississippi photographed for Watters Architecture by Birmingham Alabama based architectural and interiors photographer Tommy Daspit.
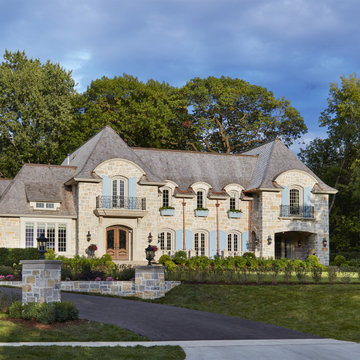
Martha O'Hara Interiors, Interior Design & Photo Styling | John Kraemer & Sons, Builder | Charlie & Co. Design, Architectural Designer | Corey Gaffer, Photography
Please Note: All “related,” “similar,” and “sponsored” products tagged or listed by Houzz are not actual products pictured. They have not been approved by Martha O’Hara Interiors nor any of the professionals credited. For information about our work, please contact design@oharainteriors.com.
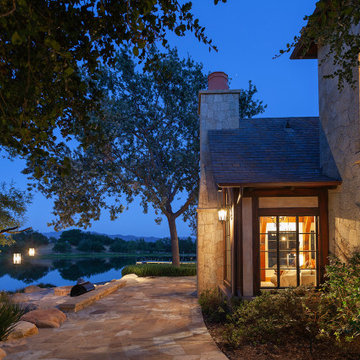
Old World European, Country Cottage. Three separate cottages make up this secluded village over looking a private lake in an old German, English, and French stone villa style. Hand scraped arched trusses, wide width random walnut plank flooring, distressed dark stained raised panel cabinetry, and hand carved moldings make these traditional farmhouse cottage buildings look like they have been here for 100s of years. Newly built of old materials, and old traditional building methods, including arched planked doors, leathered stone counter tops, stone entry, wrought iron straps, and metal beam straps. The Lake House is the first, a Tudor style cottage with a slate roof, 2 bedrooms, view filled living room open to the dining area, all overlooking the lake. The Carriage Home fills in when the kids come home to visit, and holds the garage for the whole idyllic village. This cottage features 2 bedrooms with on suite baths, a large open kitchen, and an warm, comfortable and inviting great room. All overlooking the lake. The third structure is the Wheel House, running a real wonderful old water wheel, and features a private suite upstairs, and a work space downstairs. All homes are slightly different in materials and color, including a few with old terra cotta roofing. Project Location: Ojai, California. Project designed by Maraya Interior Design. From their beautiful resort town of Ojai, they serve clients in Montecito, Hope Ranch, Malibu and Calabasas, across the tri-county area of Santa Barbara, Ventura and Los Angeles, south to Hidden Hills. Patrick Price Photo

The rear elevation showcase the full walkout basement, stone patio, and firepit.
シカゴにあるラグジュアリーなトランジショナルスタイルのおしゃれな家の外観 (石材サイディング) の写真
シカゴにあるラグジュアリーなトランジショナルスタイルのおしゃれな家の外観 (石材サイディング) の写真

The backyard of this all-sports-loving family includes options for outdoor living regardless of the weather. The screened porch has a gas fireplace that has a TV mounted above with sliding doors to hid it when not in use. A college-themed basketball court is the perfect addition to complete the landscaping. GO BLUE!
This custom home was built by Meadowlark Design+Build in Ann Arbor, Michigan

Waterfront home built in classic "east coast" cedar shake style is elegant while still feeling casual, timeless yet fresh.
グランドラピッズにあるラグジュアリーな中くらいなトラディショナルスタイルのおしゃれな家の外観 (ウッドシングル張り) の写真
グランドラピッズにあるラグジュアリーな中くらいなトラディショナルスタイルのおしゃれな家の外観 (ウッドシングル張り) の写真

Charming home featuring Tavern Hall brick with Federal White mortar.
他の地域にある高級なカントリー風のおしゃれな家の外観 (レンガサイディング) の写真
他の地域にある高級なカントリー風のおしゃれな家の外観 (レンガサイディング) の写真
家の外観の写真
1




