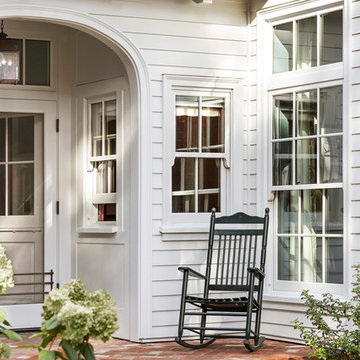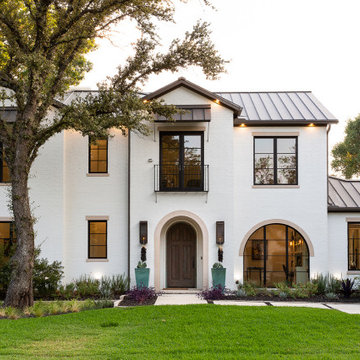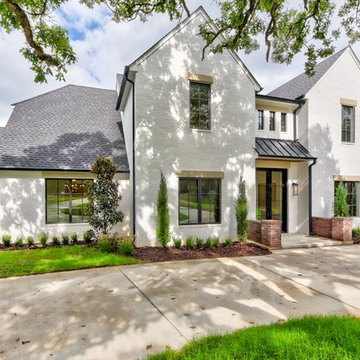家の外観 (全タイプのサイディング素材) の写真
絞り込み:
資材コスト
並び替え:今日の人気順
写真 1〜20 枚目(全 14,443 枚)
1/5

Photo Credit: David Cannon; Design: Michelle Mentzer
Instagram: @newriverbuildingco
アトランタにある中くらいなカントリー風のおしゃれな家の外観 (混合材サイディング) の写真
アトランタにある中くらいなカントリー風のおしゃれな家の外観 (混合材サイディング) の写真

White Nucedar shingles and clapboard siding blends perfectly with a charcoal metal and shingle roof that showcases a true modern day farmhouse.
ニューヨークにあるラグジュアリーな中くらいなカントリー風のおしゃれな家の外観 (混合材サイディング) の写真
ニューヨークにあるラグジュアリーな中くらいなカントリー風のおしゃれな家の外観 (混合材サイディング) の写真

The modern white home was completed using LP SmartSide White siding. The main siding is 7" wood grain with LP Shingle and Board and Batten used as an accent. this home has industrial modern touches throughout!

Brick, Siding, Fascia, and Vents
Manufacturer:Sherwin Williams
Color No.:SW 6203
Color Name.:Spare White
Garage Doors
Manufacturer:Sherwin Williams
Color No.:SW 7067
Color Name.:Cityscape
Railings
Manufacturer:Sherwin Williams
Color No.:SW 7069
Color Name.:Iron Ore
Exterior Doors
Manufacturer:Sherwin Williams
Color No.:SW 3026
Color Name.:King’s Canyon
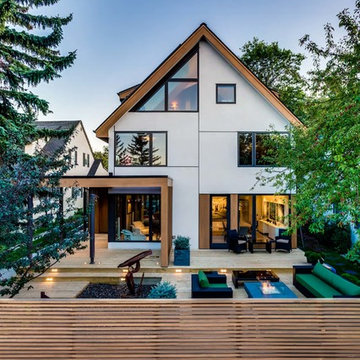
Scarborough House was a contemporary challenge as the design process debate centred around—“to build new or not to build new, that is the question”. The project ended up embracing the existing structure, challenging our design team to work in stride with the spatial conditions of the 1980’s build (completion Spring 2014). Clean, simple lines, enhanced by wood details both on the exterior and interior elevate this house to a contemporary aesthetic. The color palette and millwork detailing of the interiors is earthy, casual, luxurious, sophisticated—Shugarman’s design sensibility through and through. The spaces are carefully ordered, orchestrating the light of a moody and ever changing Calgary climate.
Photo Credit: David Troyer
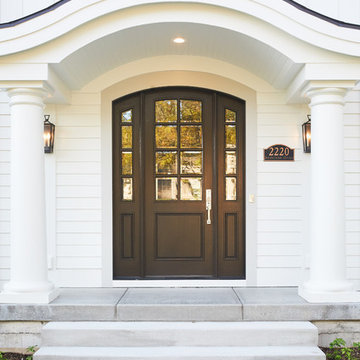
The Plymouth was designed to fit into the existing architecture vernacular featuring round tapered columns and eyebrow window but with an updated flair in a modern farmhouse finish. This home was designed to fit large groups for entertaining while the size of the spaces can make for intimate family gatherings.
The interior pallet is neutral with splashes of blue and green for a classic feel with a modern twist. Off of the foyer you can access the home office wrapped in a two tone grasscloth and a built in bookshelf wall finished in dark brown. Moving through to the main living space are the open concept kitchen, dining and living rooms where the classic pallet is carried through in neutral gray surfaces with splashes of blue as an accent. The plan was designed for a growing family with 4 bedrooms on the upper level, including the master. The Plymouth features an additional bedroom and full bathroom as well as a living room and full bar for entertaining.
Photographer: Ashley Avila Photography
Interior Design: Vision Interiors by Visbeen
Architect: Visbeen Architects
Builder: Joel Peterson Homes

This solid brick masonry home is playful yet sophisticated. The traditional elements paired with modern touches create a unique yet recognizable house. A good example of how buildings can have infinite variations and character while also conforming to the archetypes that we recognize, find comfort in, and love.
This home reimagines one of the oldest and most durables forms of building--structural brick masonry--in the modern context. With over 60,000 brick and foot-thick walls, this home will endure for centuries.
Designed by Austin Tunnell.
家の外観 (全タイプのサイディング素材) の写真
1





