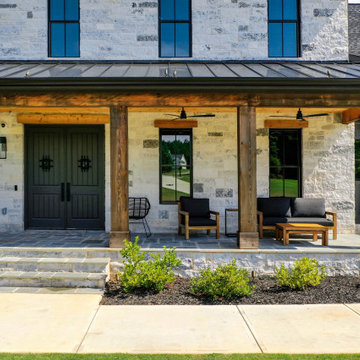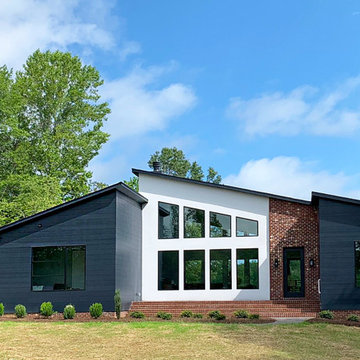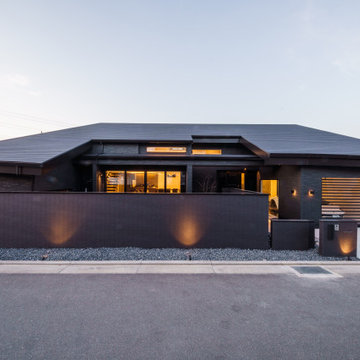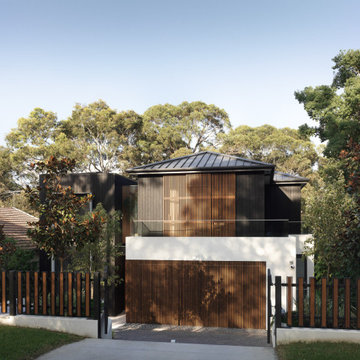巨大な家の外観の写真
絞り込み:
資材コスト
並び替え:今日の人気順
写真 1〜20 枚目(全 115 枚)
1/5

Our clients relocated to Ann Arbor and struggled to find an open layout home that was fully functional for their family. We worked to create a modern inspired home with convenient features and beautiful finishes.
This 4,500 square foot home includes 6 bedrooms, and 5.5 baths. In addition to that, there is a 2,000 square feet beautifully finished basement. It has a semi-open layout with clean lines to adjacent spaces, and provides optimum entertaining for both adults and kids.
The interior and exterior of the home has a combination of modern and transitional styles with contrasting finishes mixed with warm wood tones and geometric patterns.

Farmhouse with modern elements, large windows, and mixed materials.
ソルトレイクシティにあるラグジュアリーな巨大なカントリー風のおしゃれな家の外観 (レンガサイディング、縦張り) の写真
ソルトレイクシティにあるラグジュアリーな巨大なカントリー風のおしゃれな家の外観 (レンガサイディング、縦張り) の写真

Exterior front - garage side
他の地域にあるラグジュアリーな巨大なコンテンポラリースタイルのおしゃれな家の外観 (コンクリート繊維板サイディング、下見板張り) の写真
他の地域にあるラグジュアリーな巨大なコンテンポラリースタイルのおしゃれな家の外観 (コンクリート繊維板サイディング、下見板張り) の写真
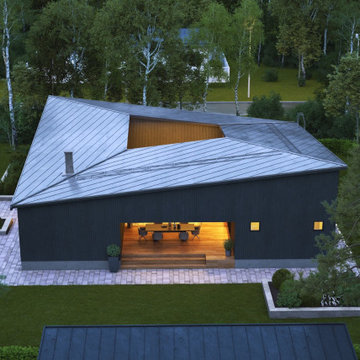
Das Finnlog-Holzhaus Hetena ist ein 143,5 Quadratmeter großes, einstöckiges Einfamilienhaus. Seine schrägen Dachkonstruktionen und der Atriumhof in der Mitte des Hauses geben ihm eine besondere persönliche Note. Der geschützte Atriumhof sorgt dabei auch in dicht bebauten Gebieten für Privatsphäre, womit sich das Blockhaus Hetena, zusammen mit der futuristischen Dachkonstruktion, ideal in urbane Umgebungen einfügt. Wie alle Kinnlog-Häuser kann es natürlich individuell gestaltet und erweitert werden – z. B. um eine finnische Sauna oder Carport-Stellplätze.
https://finnloghaus.de/hetena
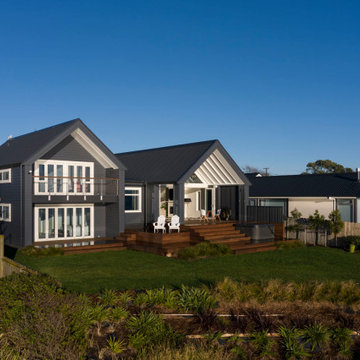
Stunning entertainers deck spreads across levels and leads to an expansive lawn and sea views
オークランドにある巨大なおしゃれな家の外観 (縦張り) の写真
オークランドにある巨大なおしゃれな家の外観 (縦張り) の写真
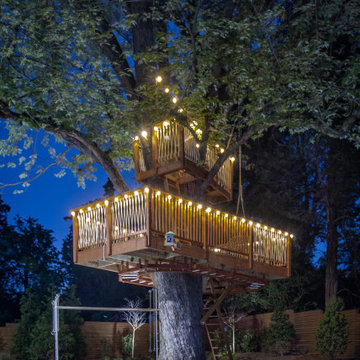
This modern custom home is a beautiful blend of thoughtful design and comfortable living. No detail was left untouched during the design and build process. Taking inspiration from the Pacific Northwest, this home in the Washington D.C suburbs features a black exterior with warm natural woods. The home combines natural elements with modern architecture and features clean lines, open floor plans with a focus on functional living.
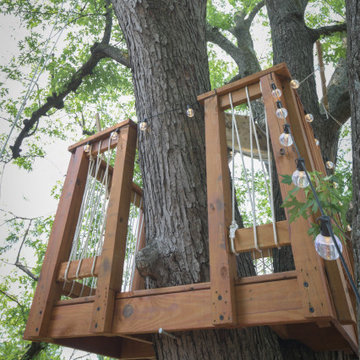
This modern custom home is a beautiful blend of thoughtful design and comfortable living. No detail was left untouched during the design and build process. Taking inspiration from the Pacific Northwest, this home in the Washington D.C suburbs features a black exterior with warm natural woods. The home combines natural elements with modern architecture and features clean lines, open floor plans with a focus on functional living.
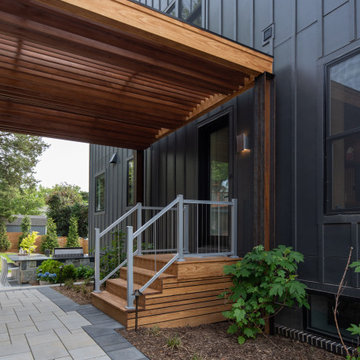
This modern custom home is a beautiful blend of thoughtful design and comfortable living. No detail was left untouched during the design and build process. Taking inspiration from the Pacific Northwest, this home in the Washington D.C suburbs features a black exterior with warm natural woods. The home combines natural elements with modern architecture and features clean lines, open floor plans with a focus on functional living.
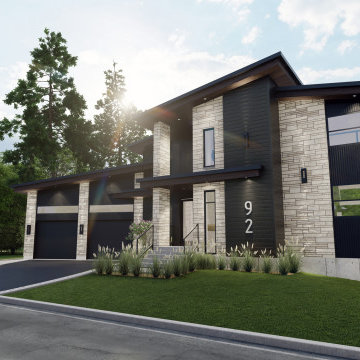
Une harmonie du mouvement et de l’élégance, cette demeure moderne se démarquera des maisons vernaculaires existantes.
La façade du bâtiment étant orientée vers le nord, une étude d’ensoleillement a aussi été effectuée pour connaitre la réaction des matériaux à la lumière naturelle du soir versus le jour.
Noté aussi la vue sur la piscine creusée dans la cours arrière à partir du salon !
Chaque détail de cette réalisation signée TEKpur a été réfléchi pour répondre aux besoins des clients.
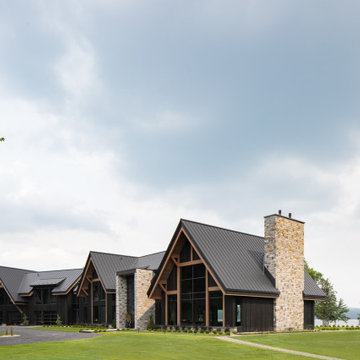
This 10,000 + sq ft timber frame home is stunningly located on the shore of Lake Memphremagog, QC. The kitchen and family room set the scene for the space and draw guests into the dining area. The right wing of the house boasts a 32 ft x 43 ft great room with vaulted ceiling and built in bar. The main floor also has access to the four car garage, along with a bathroom, mudroom and large pantry off the kitchen.
On the the second level, the 18 ft x 22 ft master bedroom is the center piece. This floor also houses two more bedrooms, a laundry area and a bathroom. Across the walkway above the garage is a gym and three ensuite bedooms with one featuring its own mezzanine.
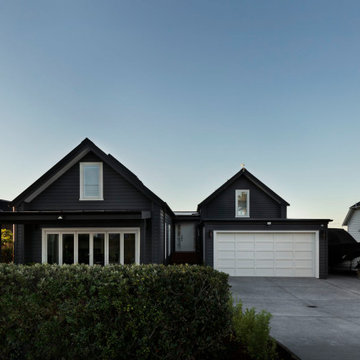
Stunning entertainers deck spreads across levels and leads to an expansive lawn and sea views
オークランドにある巨大なおしゃれな家の外観 (縦張り) の写真
オークランドにある巨大なおしゃれな家の外観 (縦張り) の写真
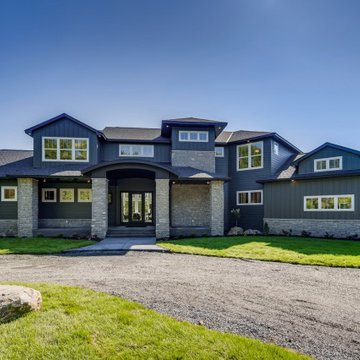
Modern exterior with flatter roof profile. Dark gray siding and stone.
ミネアポリスにあるラグジュアリーな巨大なモダンスタイルのおしゃれな家の外観 (コンクリート繊維板サイディング) の写真
ミネアポリスにあるラグジュアリーな巨大なモダンスタイルのおしゃれな家の外観 (コンクリート繊維板サイディング) の写真
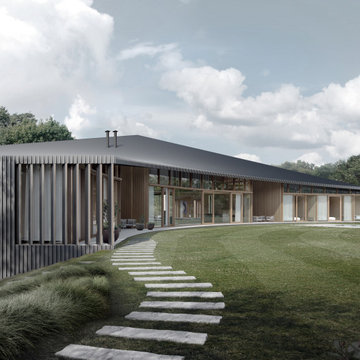
This Hamptons Villa celebrates summer living by opening up onto a spacious lawn bordered by lush vegetation complete with a 20 m pool. The villa is positioned on the north end of the site and opens in a large swooping arch both in plan and in elevation to the south. Upon approaching the villa from the North, one is struck by the verboding monolithic and opaque quality of the form. However, from the south the villa is completely open and porous.
Architecturally the villa speaks to the long tradition of gable roof residential architecture in the area. The villa is organized around a large double height great room which hosts all the social functions of the house; kitchen, dining, salon, library with loft and guestroom above. On either side of the great room are terraces that lead to the private master suite and bedrooms. As the program of the house gets more private the roof becomes lower.
Hosting artists is an integral part of the culture of the Hamptons. As such our Villa provides for a spacious artist’s studio to use while in residency at the villa.
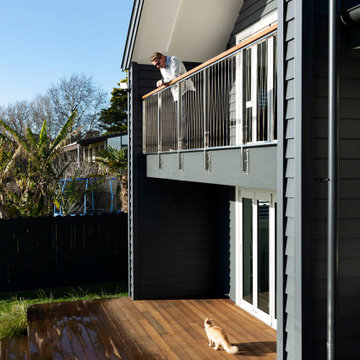
Stunning entertainers deck spreads across levels and leads to an expansive lawn and sea views
オークランドにある巨大なおしゃれな家の外観 (縦張り) の写真
オークランドにある巨大なおしゃれな家の外観 (縦張り) の写真
巨大な家の外観の写真
1
