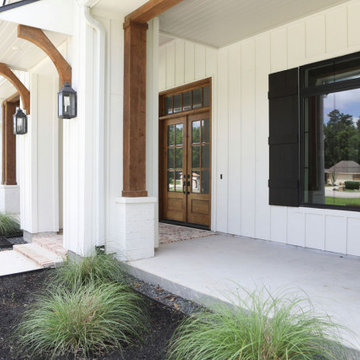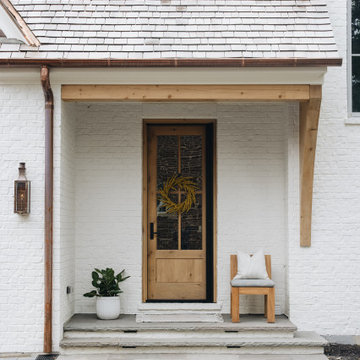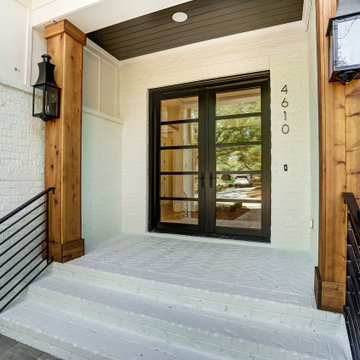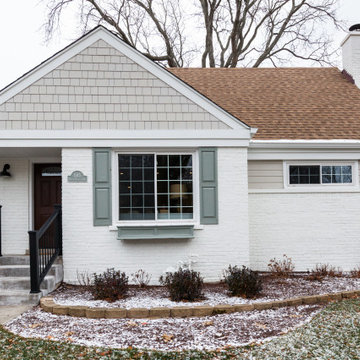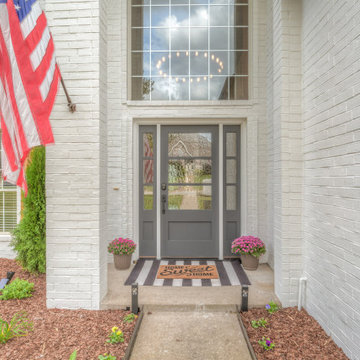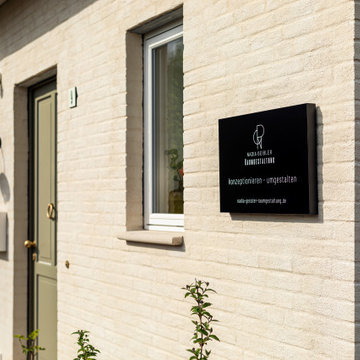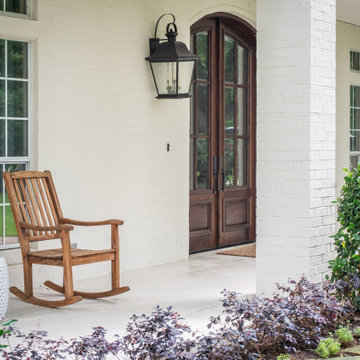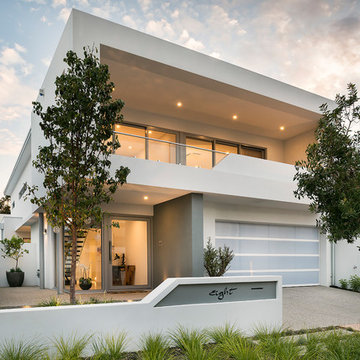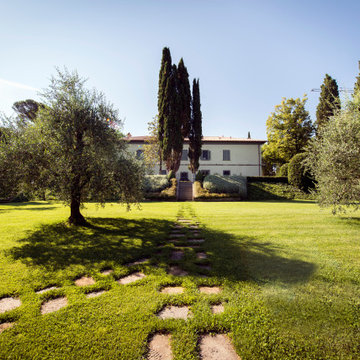外観
絞り込み:
資材コスト
並び替え:今日の人気順
写真 1〜20 枚目(全 24 枚)
1/5
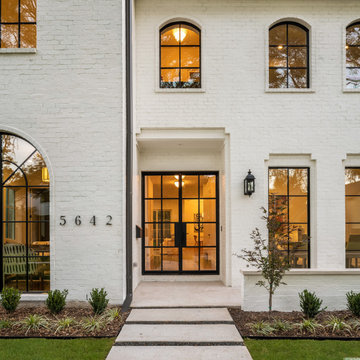
Stunning traditional home in the Devonshire neighborhood of Dallas.
ダラスにある高級なトランジショナルスタイルのおしゃれな家の外観 (塗装レンガ) の写真
ダラスにある高級なトランジショナルスタイルのおしゃれな家の外観 (塗装レンガ) の写真
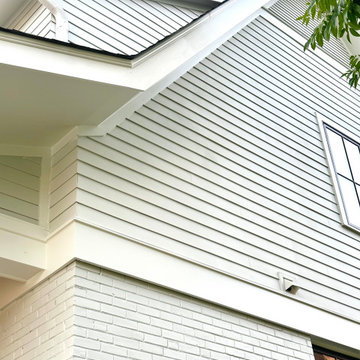
Major renovation and addition to an existing brick Cape style home. Creamy contemporary style with large porch and low slung roof lines to compliment the neighborhood.
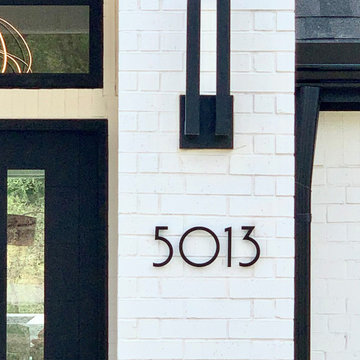
Socal 6" Numbers
(modernhousenumbers.com)
brushed 3/8" thick aluminum with high quality black powder coat finish and 1/2" standoffs providing a subtle shadow.
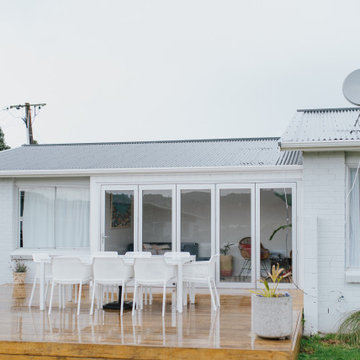
We re-configured the internal floor layout of this home to maximise space and provided:
A new bathroom
- A new kitchen
- New aluminium joinery
- Re-lining and insulation of ceilings and walls
- Fresh decorating and painting
Conversion of old exterior sun-room into an internally accessed sun-room with new Big Bi-fold Doors which lead onto the new exterior deck overlooking the great hill views out to the north
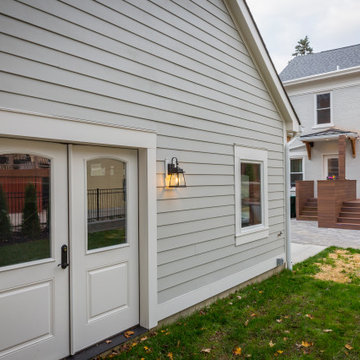
The back yard patio is the new living room.
Let’s discuss.
If you’ve tried to purchase an outdoor, propane heater, new grill, or even outdoor seating in the past six months, this is not news to you. We’re all doing our best to manage through the pandemic while still enjoying social connections and time with family and friends. The solution that so many of us have adopted is to spend more time outside. There’s a Norwegian saying that says, “there is no bad weather, only bad clothing.” It’s a mantra worth adopting these days. We have a lot of customers who are ready to bundle up and enjoy their back yards as much as they enjoy their living rooms. But these lucky homeowners have had that opportunity for the past six months. Reading any further may make you pretty jealous, but we hope that it inspires you for a future project in your own back yard.
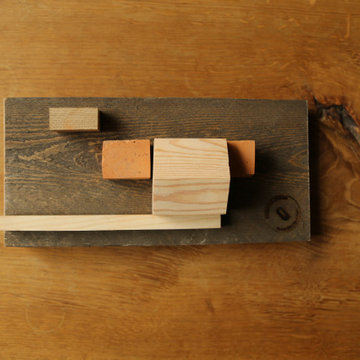
Einfamilienhaus aus den 70er Jahren wird zum Atelierhaus umgebaut. Die beiden Würfel werden an das Bestandshaus angedockt. Da der Künstler einen starken Bezug zu Ton hat, werden die Anbauten geziegelt und nur lassiert. So bleibt ein roher Charakter.
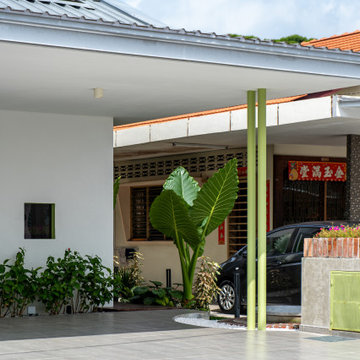
The design sparks a meaningful dialogue between the old and the new, enriching the family's future through multi-generational living while allowing individual autonomy when needed.
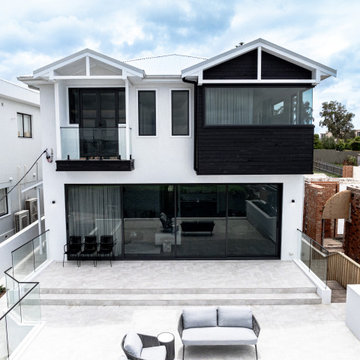
This Hamptons style home features black exterior cladding, with a sleek corner window.
他の地域にあるラグジュアリーな巨大なビーチスタイルのおしゃれな家の外観 (塗装レンガ) の写真
他の地域にあるラグジュアリーな巨大なビーチスタイルのおしゃれな家の外観 (塗装レンガ) の写真
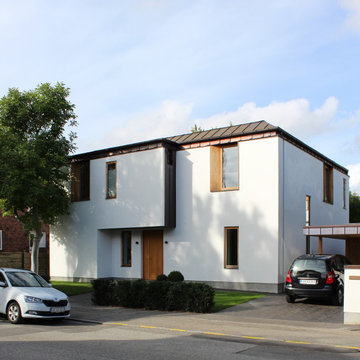
Denne private villa på Frederiksberg er skabt i tæt dialog med bygherre for at skabe et privat hjem, der i funktion og feel giver de helt rigtige rammer ud fra ejernes ønsker. Det har blandt andet resulteret i et alrum i dobbelthøjde, der åbner sig mod den gamle have via et stort vinduesparti i gedigent egetræ.
Stilmæssigt er villaen inspireret af de gamle Frederiksbergvillaer, som omgiver den, men i sin egen moderne fortolkning med lysninger, frontspids og mansardtag i corten.
På den måde skabes der arkitektonisk fornyelse, samtidig med at bygningen er i harmoni med konteksten på den gamle villavej.
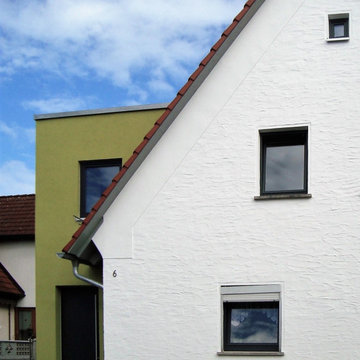
Umbau und Ausbau des Dachgeschosses mit Erschließung des Spitzbodens zum Wohnen, Anbau eines neuen Eingangsbereiches zur Trennung in zwei Wohnungen, Innenausbau mit neuer Badgestaltung, Entwurf, Genehmigungsplanung, Ausführungsplanung, Bauleitung
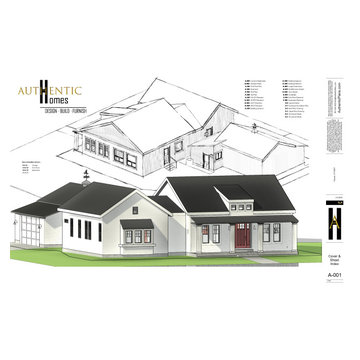
Farmhouse with a modern flair, dormer and corner barn styled garage.
ソルトレイクシティにあるお手頃価格の中くらいなカントリー風のおしゃれな家の外観 (塗装レンガ、縦張り) の写真
ソルトレイクシティにあるお手頃価格の中くらいなカントリー風のおしゃれな家の外観 (塗装レンガ、縦張り) の写真
1
