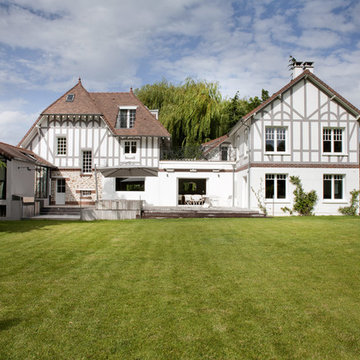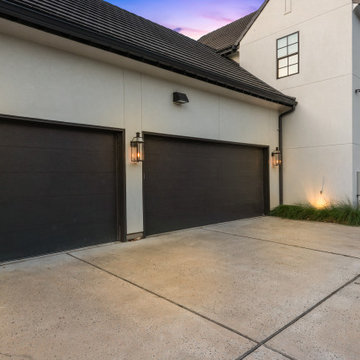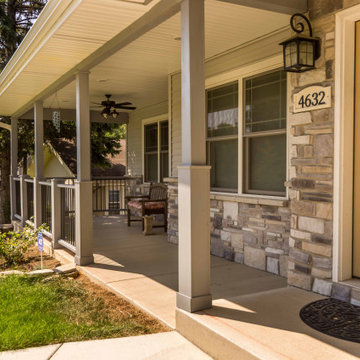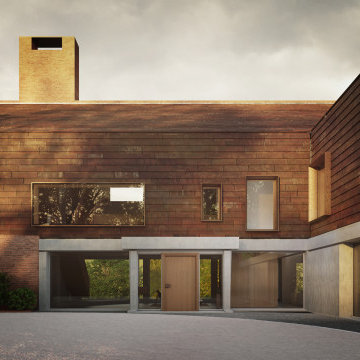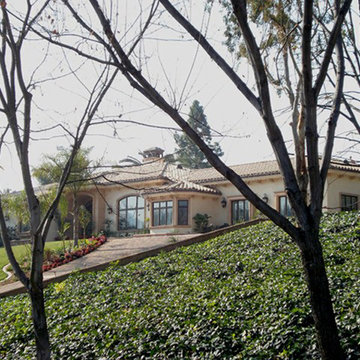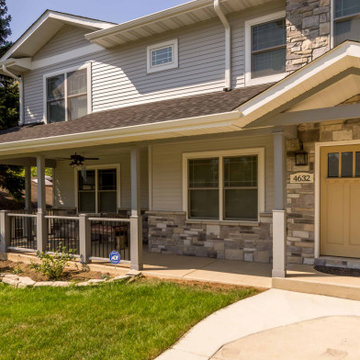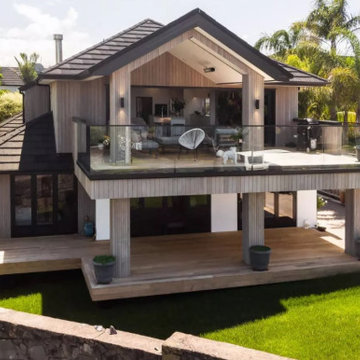ブラウンの家の外観の写真
絞り込み:
資材コスト
並び替え:今日の人気順
写真 1〜20 枚目(全 67 枚)
1/5
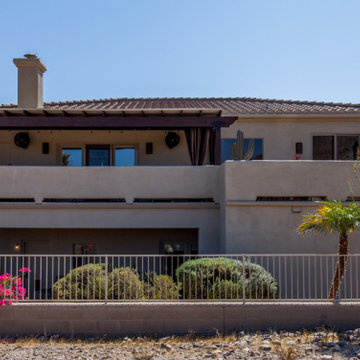
We took our client’s goals and added our design and craftsmanship to make a GREAT outdoor living space with an amazing deck and storage room two-story addition. The North Phoenix home faces north with a stunning view of Lookout Mountain Preserve and the northeast valley. Our client now has an incredible space to enjoy their scenic view.
We created a large outdoor living area for entertaining. This beautiful adobe style home’s first floor was built below grade level. The second story of the home is dedicated to the main living space with the kitchen, living room, and dining room. By expanding the deck, and integrating an outdoor kitchen, we created a much larger living space for their home.
We built a two-story addition to the back of the house which creates a storage room, of which the roof serves as an additional walk deck space for the new outdoor kitchen (check out the photos). This new uncovered deck directly extends from the existing deck so that it spans the width of the home. The storage room is a secure, temperature-controlled space. With a ceiling height of just over 9’0” and over 200 sq. ft., this room below the new deck addition is the perfect space for secure additional storage.
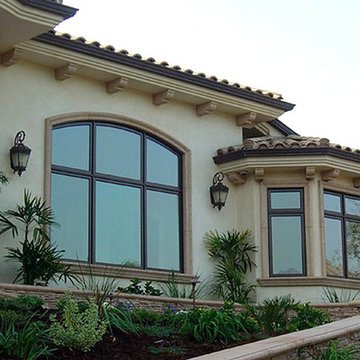
Exterior Facade:
New large Estate custom Home on 1/2 acre lot Covina Hills http://ZenArchitect.com
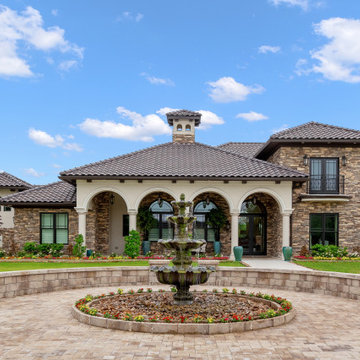
Expansive home with a porch and court yard.
ヒューストンにある高級な巨大な地中海スタイルのおしゃれな家の外観 (漆喰サイディング) の写真
ヒューストンにある高級な巨大な地中海スタイルのおしゃれな家の外観 (漆喰サイディング) の写真
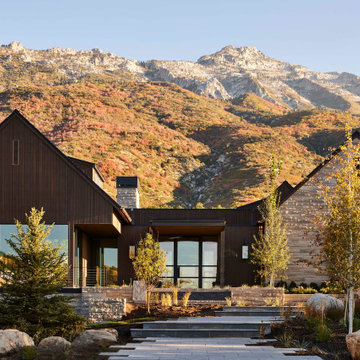
The Three Falls home is located in Alpine City, a quiet residential community tucked into the foothills of Lone Peak in the Wasatch Mountain Range of Northern Utah. The site straddles Three Falls Creek and is largely wooded with native oak and other deciduous trees with an open meadow and views to the North of the house and views of Utah Lake and Valley to the south. The linked pavilions are expressed as simple vernacular gabled forms which recall the mountain peaks beyond and define the three living areas of the house while being separated by daylit connector ‘bridges’ that create a floating transparency from mountain to valley. The master bedroom and children bedrooms access are separated from the gathering pavilion through the bridge and open stair.
Materials for the house center on natural traditional building materials including Indiana Limestone, stained Accoya siding, copper gutters and trim along with a discrete integrated Tesla solar roof tile system that generates 24 kW of sustainable energy to the house. Interior finishes are sophisticated, yet relaxed with Walnut millwork, textural stone, and touches of brass repeated throughout the home.
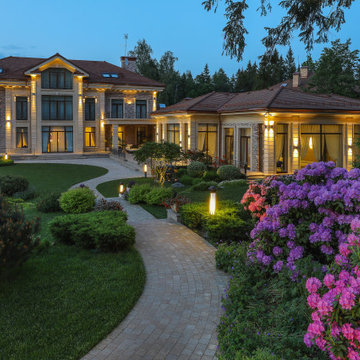
Шикарный загородный дом в Подмосковье. С отдельно стоящими - столовой, баней и беседкой для отдыха.
Архитекторы: Дмитрий Глушков, Фёдор Селенин; Фото: Андрей Лысиков
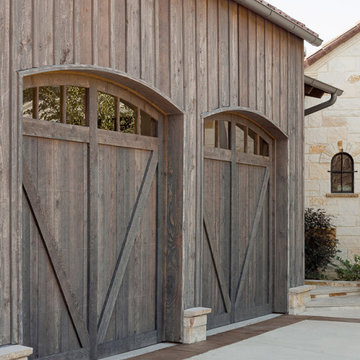
Products: ranchwood™ product line in southern finish color with circle sawn texture. Wood substrate is douglas fir
Product Use: 1x12 board and 1x3 batten and 1x6 trim. 8x12, 8x8, 4x8 posts in circle sawn texture all FOHC #1 kiln dried timbers. Rafter tails 2x6 and 3x6 in douglas fir material. Garage door and barn door material is 1x6 and 2x6.
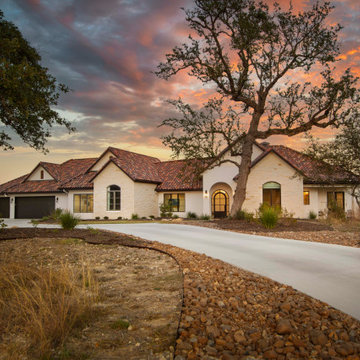
Nestled into a private culdesac in Cordillera Ranch, this classic traditional home struts a timeless elegance that rivals any other surrounding properties.
Designed by Jim Terrian, this residence focuses more on those who live a more relaxed lifestyle with specialty rooms for Arts & Crafts and an in-home exercise studio. Native Texas limestone is tastefully blended with a light hand trowel stucco and is highlighted by a 5 blend concrete tile roof. Wood windows, linear styled fireplaces and specialty wall finishes create warmth throughout the residence. The luxurious Master bath features a shower/tub combination that is the largest wet area that we have ever built. Outdoor you will find an in-ground hot tub on the back lawn providing long range Texas Hill Country views and offers tranquility after a long day of play on the Cordillera Ranch Jack Nicklaus Signature golf course.
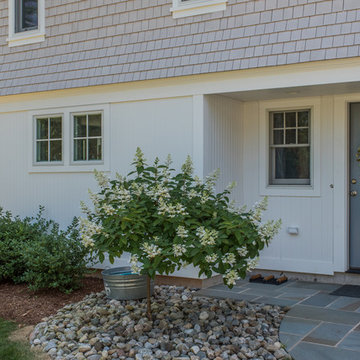
The cottage style exterior of this newly remodeled ranch in Connecticut, belies its transitional interior design. The exterior of the home features wood shingle siding along with pvc trim work, a gently flared beltline separates the main level from the walk out lower level at the rear. Also on the rear of the house where the addition is most prominent there is a cozy deck, with maintenance free cable railings, a quaint gravel patio, and a garden shed with its own patio and fire pit gathering area.
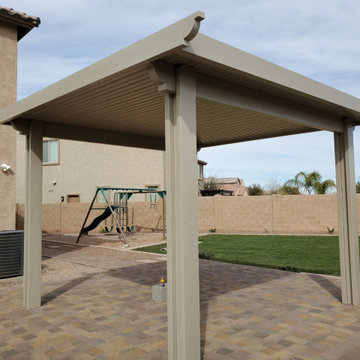
We installed this Alumawood Pergola for a homeowner in San Tan Valley, AZ. The owner chose a beige color, which matches nicely with the home’s exterior and brick fence. We installed pavers of varying shades of muted browns, which add a little more color without detracting from the pergola itself. This is the perfect spot for adults to relax while the kids enjoy themselves on the playset.
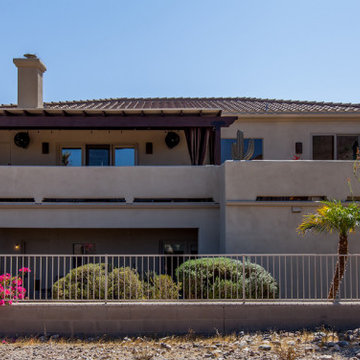
We took our client’s goals and added our design and craftsmanship to make a GREAT outdoor living space with an amazing deck and storage room two-story addition. The North Phoenix home faces north with a stunning view of Lookout Mountain Preserve and the northeast valley. Our client now has an incredible space to enjoy their scenic view.
We created a large outdoor living area for entertaining. This beautiful adobe style home’s first floor was built below grade level. The second story of the home is dedicated to the main living space with the kitchen, living room, and dining room. By expanding the deck, and integrating an outdoor kitchen, we created a much larger living space for their home.
We built a two-story addition to the back of the house which creates a storage room, of which the roof serves as an additional walk deck space for the new outdoor kitchen (check out the photos). This new uncovered deck directly extends from the existing deck so that it spans the width of the home. The storage room is a secure, temperature-controlled space. With a ceiling height of just over 9’0” and over 200 sq. ft., this room below the new deck addition is the perfect space for secure additional storage.
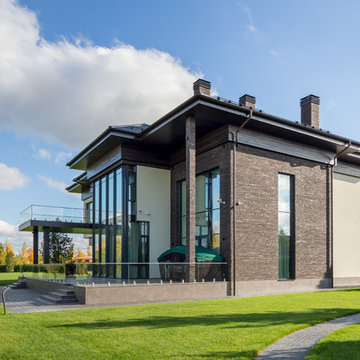
Архитекторы: Дмитрий Глушков, Фёдор Селенин; Фото: Антон Лихтарович
モスクワにある高級なエクレクティックスタイルのおしゃれな家の外観 (石材サイディング、縦張り) の写真
モスクワにある高級なエクレクティックスタイルのおしゃれな家の外観 (石材サイディング、縦張り) の写真
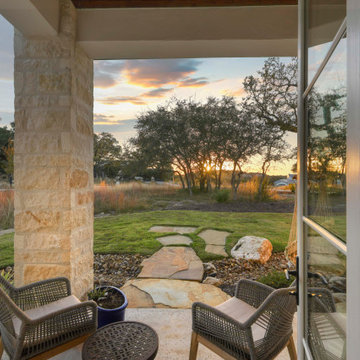
Nestled into a private culdesac in Cordillera Ranch, this classic traditional home struts a timeless elegance that rivals any other surrounding properties.
Designed by Jim Terrian, this residence focuses more on those who live a more relaxed lifestyle with specialty rooms for Arts & Crafts and an in-home exercise studio. Native Texas limestone is tastefully blended with a light hand trowel stucco and is highlighted by a 5 blend concrete tile roof. Wood windows, linear styled fireplaces and specialty wall finishes create warmth throughout the residence. The luxurious Master bath features a shower/tub combination that is the largest wet area that we have ever built. Outdoor you will find an in-ground hot tub on the back lawn providing long range Texas Hill Country views and offers tranquility after a long day of play on the Cordillera Ranch Jack Nicklaus Signature golf course.
ブラウンの家の外観の写真
1

