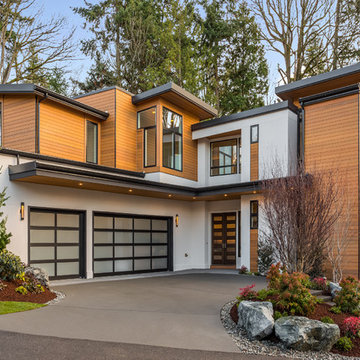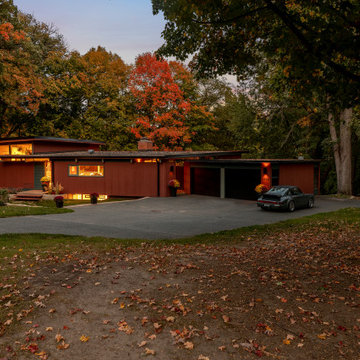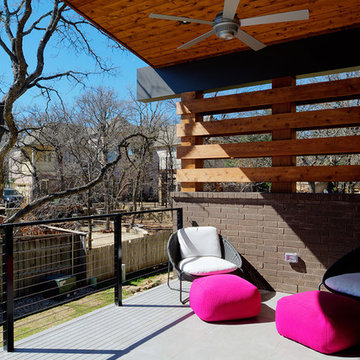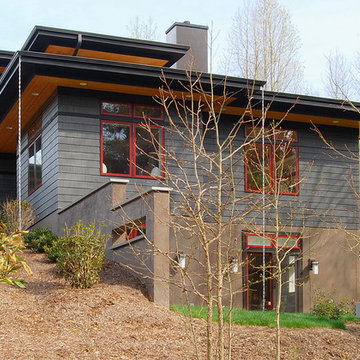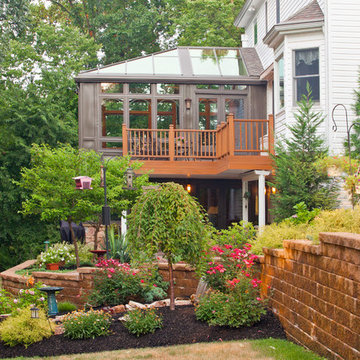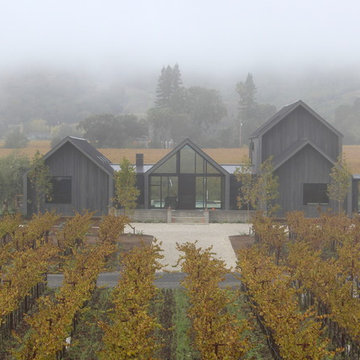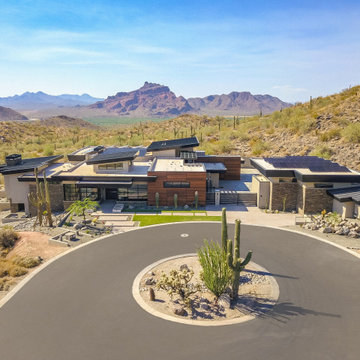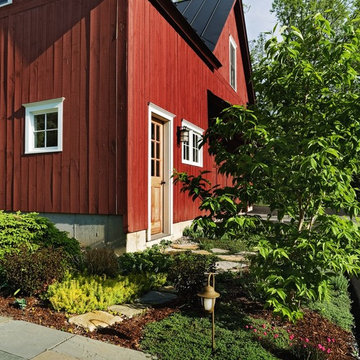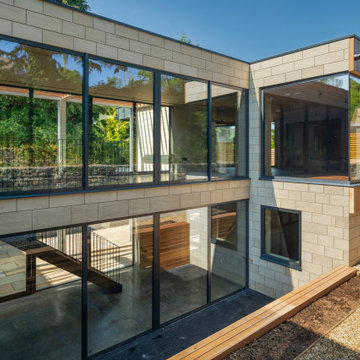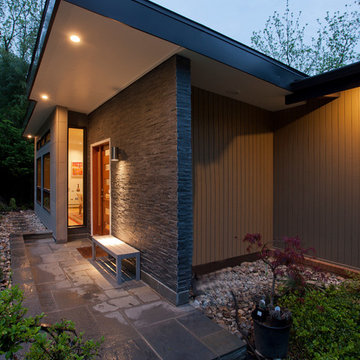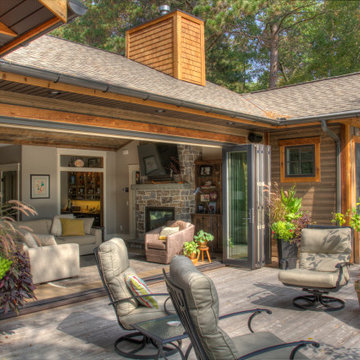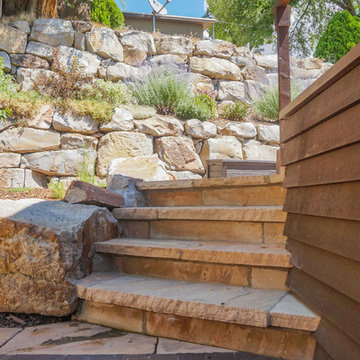ブラウンの家の外観 (マルチカラーの外壁、ガラスサイディング) の写真
絞り込み:
資材コスト
並び替え:今日の人気順
写真 1〜20 枚目(全 85 枚)
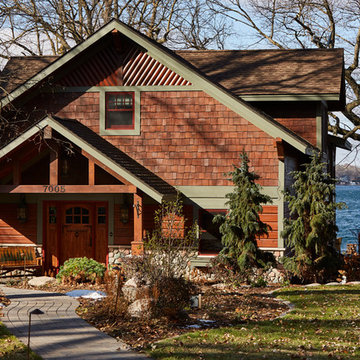
Road Side of Lake Home. Remodel
Photography by Alyssa Lee
ミネアポリスにある高級な中くらいなラスティックスタイルのおしゃれな家の外観 (マルチカラーの外壁) の写真
ミネアポリスにある高級な中くらいなラスティックスタイルのおしゃれな家の外観 (マルチカラーの外壁) の写真

Front elevation of the design. Materials include: random rubble stonework with cornerstones, traditional lap siding at the central massing, standing seam metal roof with wood shingles (Wallaba wood provides a 'class A' fire rating).
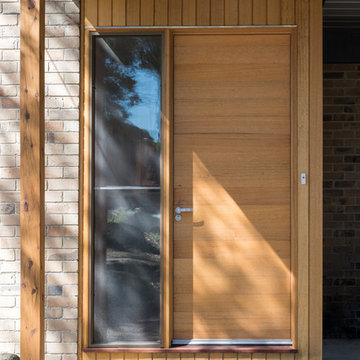
Charlie Kinross Photography *
-----------------------------------------------
Front of Home with Victorian Ash Cladding Timber Extension
メルボルンにあるお手頃価格の中くらいなミッドセンチュリースタイルのおしゃれな家の外観 (マルチカラーの外壁) の写真
メルボルンにあるお手頃価格の中くらいなミッドセンチュリースタイルのおしゃれな家の外観 (マルチカラーの外壁) の写真
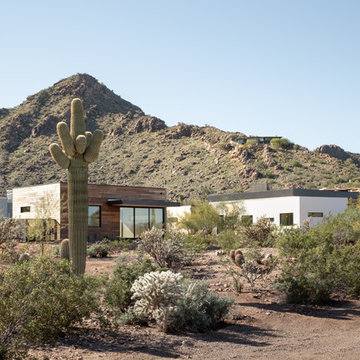
Guest house in foreground. Mummy Mountain in the background.
フェニックスにあるラグジュアリーなモダンスタイルのおしゃれな家の外観 (マルチカラーの外壁、混合材屋根) の写真
フェニックスにあるラグジュアリーなモダンスタイルのおしゃれな家の外観 (マルチカラーの外壁、混合材屋根) の写真
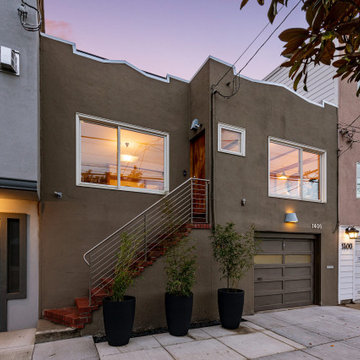
The design of this remodel of a small two-level residence in Noe Valley reflects the owner's passion for Japanese architecture. Having decided to completely gut the interior partitions, we devised a better-arranged floor plan with traditional Japanese features, including a sunken floor pit for dining and a vocabulary of natural wood trim and casework. Vertical grain Douglas Fir takes the place of Hinoki wood traditionally used in Japan. Natural wood flooring, soft green granite and green glass backsplashes in the kitchen further develop the desired Zen aesthetic. A wall to wall window above the sunken bath/shower creates a connection to the outdoors. Privacy is provided through the use of switchable glass, which goes from opaque to clear with a flick of a switch. We used in-floor heating to eliminate the noise associated with forced-air systems.
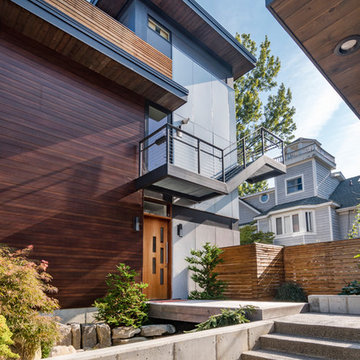
Located on a lot along the Rocky River sits a 1,300 sf 24’ x 24’ two-story dwelling divided into a four square quadrant with the goal of creating a variety of interior and exterior experiences within a small footprint. The house’s nine column steel frame grid reinforces this and through simplicity of form, structure & material a space of tranquility is achieved. The opening of a two-story volume maximizes long views down the Rocky River where its mouth meets Lake Erie as internally the house reflects the passions and experiences of its owners.
Photo: Sergiu Stoian
ブラウンの家の外観 (マルチカラーの外壁、ガラスサイディング) の写真
1
