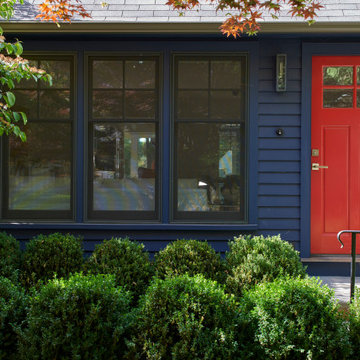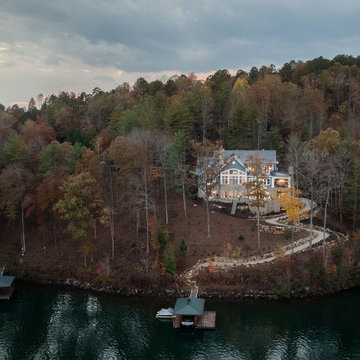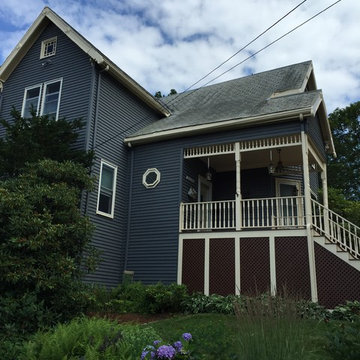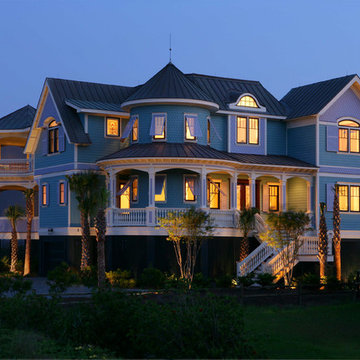黒い、オレンジの家の外観の写真
絞り込み:
資材コスト
並び替え:今日の人気順
写真 1〜20 枚目(全 628 枚)
1/5
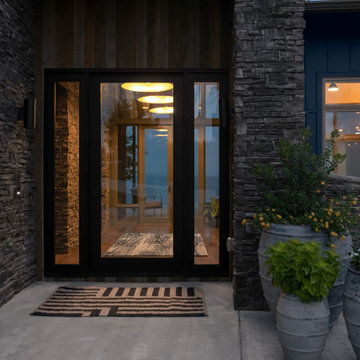
Modern rustic exterior with stone walls at entrance and a large front doors. Views extend from the front to back in the foyer.
ナッシュビルにある高級な中くらいなラスティックスタイルのおしゃれな家の外観 (コンクリート繊維板サイディング) の写真
ナッシュビルにある高級な中くらいなラスティックスタイルのおしゃれな家の外観 (コンクリート繊維板サイディング) の写真
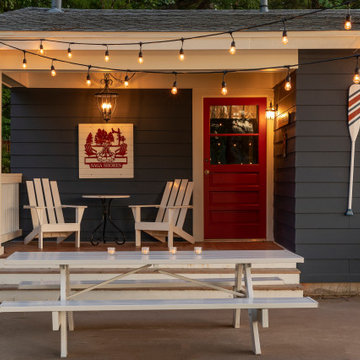
A small bunk house on the property was remodeled during the new construction. A bedroom was removed to allow for a new front porch. The same Hale Navy, White Dove and Showstopper Red were used on this structure as well.
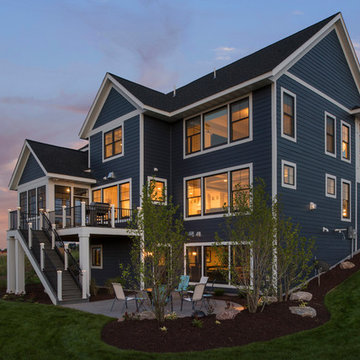
A dramatic backyard view with three levels of large windows, a four season porch which leads to the large deck which steps down to the patio - Photography SpaceCrafting
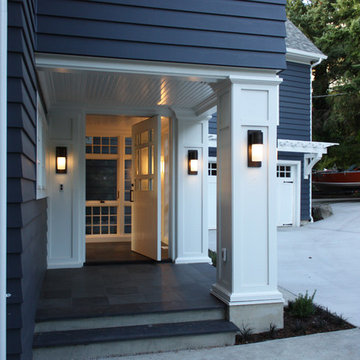
The new entry includes slate tile flooring, wood panelling, and a bead board ceiling inside and out. The front door is a large modern pivot door, with traditionally split glazing.
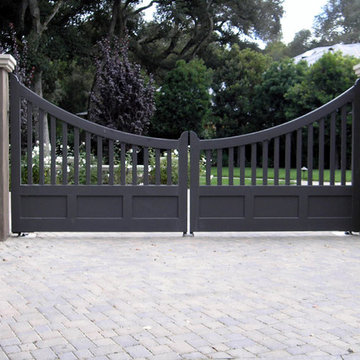
This metal driveway gate was painted and created at GDU.
The sloping top and open panels makes for a traditional look.
サンディエゴにあるお手頃価格の中くらいなトラディショナルスタイルのおしゃれな家の外観 (コンクリートサイディング、混合材屋根) の写真
サンディエゴにあるお手頃価格の中くらいなトラディショナルスタイルのおしゃれな家の外観 (コンクリートサイディング、混合材屋根) の写真
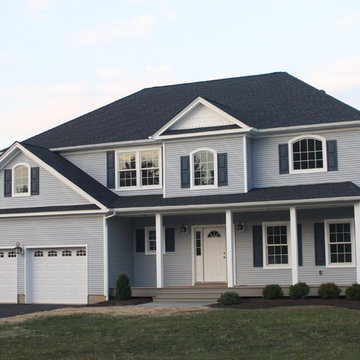
The perfect starter home for a growing family! As a young professional couple, the homeowners were looking for a place to start their lives together. This 4-bedroom, 2-1/2 bath center hall colonial with an eat-in kitchen, formal dinging room, living room and family room, offers the homeowners plenty of room for entertaining as well as space to accommodate future needs. A large back patio with built-in fire pit provides additional entertainment space for large gatherings or intimate get togethers.
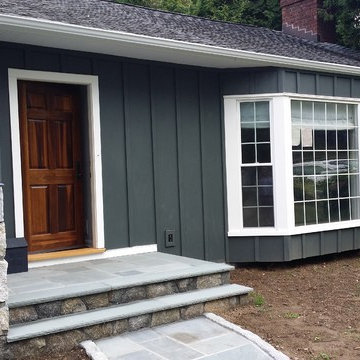
James Hardie Iron Grey Board and Batten siding with new stonework and entry door.
ブリッジポートにある中くらいなトラディショナルスタイルのおしゃれな家の外観 (コンクリート繊維板サイディング) の写真
ブリッジポートにある中くらいなトラディショナルスタイルのおしゃれな家の外観 (コンクリート繊維板サイディング) の写真
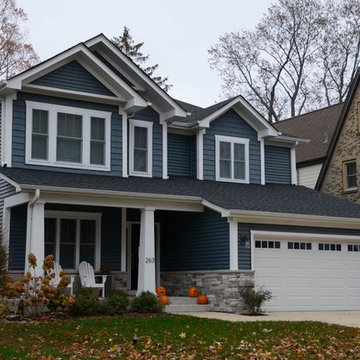
New Construction Single Family Residence
North Charlotte Street - Lombard, IL
Thomas Knapp, Architect
TR Knapp Architects
シカゴにある中くらいなトラディショナルスタイルのおしゃれな家の外観の写真
シカゴにある中くらいなトラディショナルスタイルのおしゃれな家の外観の写真
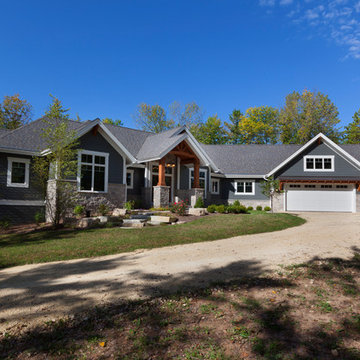
Modern mountain aesthetic in this fully exposed custom designed ranch. Exterior brings together lap siding and stone veneer accents with welcoming timber columns and entry truss. Garage door covered with standing seam metal roof supported by brackets. Large timber columns and beams support a rear covered screened porch. (Ryan Hainey)
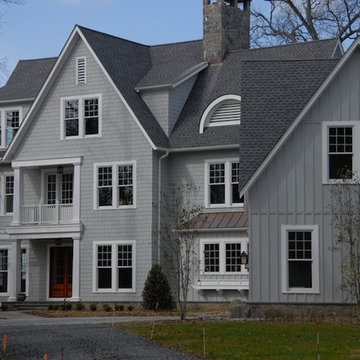
James Hardie cement Board siding, GAF Architectural shingles
ボルチモアにある巨大なトラディショナルスタイルのおしゃれな家の外観 (コンクリート繊維板サイディング、混合材屋根) の写真
ボルチモアにある巨大なトラディショナルスタイルのおしゃれな家の外観 (コンクリート繊維板サイディング、混合材屋根) の写真
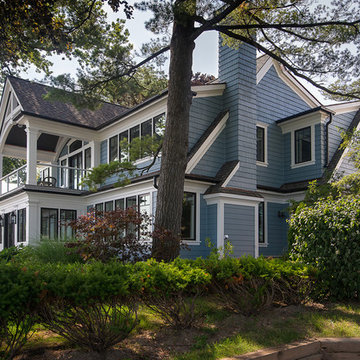
Originally built in the early twentieth century, this Orchard Lake cottage was purchased almost 10 years ago by a wonderful couple—empty nesters with an appreciation for stunning views, modern amenities and quality craftsmanship. They hired MainStreet Design Build to design and remodel their home to fit their needs exactly.
Upon initial inspection, it was apparent that the original home had been modified over the years, sustaining multiple room additions. Consequently, this mid-size cottage home had little character or cohesiveness. Even more concerning, after conducting a thorough inspection, it became apparent that the structure was inadequate to sustain major modifications. As a result, a plan was formulated to take the existing structure down to its original floor deck.
The clients’ needs that fueled the design plan included:
-Preserving and capitalizing on the lake view
-A large, welcoming entry from the street
-A warm, inviting space for entertaining guests and family
-A large, open kitchen with room for multiple cooks
-Built-ins for the homeowner’s book collection
-An in-law suite for the couple’s aging parents
The space was redesigned with the clients needs in mind. Building a completely new structure gave us the opportunity to create a large, welcoming main entrance. The dining and kitchen areas are now open and spacious for large family gatherings. A custom Grabill kitchen was designed with professional grade Wolf and Thermador appliances for an enjoyable cooking and dining experience. The homeowners loved the Grabill cabinetry so much that they decided to use it throughout the home in the powder room, (2) guest suite bathrooms and the laundry room, complete with dog wash. Most breathtaking; however, might be the luxury master bathroom which included extensive use of marble, a 2-person Maax whirlpool tub, an oversized walk-in-shower with steam and bench seating for two, and gorgeous custom-built inset cherry cabinetry.
The new wide plank oak flooring continues throughout the entire first and second floors with a lovely open staircase lit by a chandelier, skylights and flush in-wall step lighting. Plenty of custom built-ins were added on walls and seating areas to accommodate the client’s sizeable book collection. Fitting right in to the gorgeous lakefront lot, the home’s exterior is reminiscent of East Coast “beachy” shingle-style that includes an attached, oversized garage with Mahogany carriage style garage doors that leads directly into a mud room and first floor laundry.
These Orchard Lake property homeowners love their new home, with a combined first and second floor living space totaling 4,429 sq. ft. To further add to the amenities of this home, MainStreet Design Build is currently under design contract for another major lower-level / basement renovation in the fall of 2017.
Kate Benjamin Photography
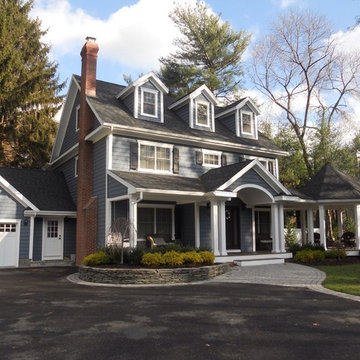
Porch addition, First floor rear addition, Second floor addition to existing home
ニューヨークにある高級な中くらいなトラディショナルスタイルのおしゃれな家の外観 (ビニールサイディング) の写真
ニューヨークにある高級な中くらいなトラディショナルスタイルのおしゃれな家の外観 (ビニールサイディング) の写真
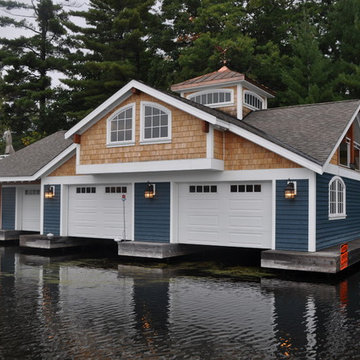
One of the key attributes of Muskoka are the numerous boathouses nestled on the shorelines of all the major lakes. In addition to docking a boat, many of these boathouses feature beautiful sitting rooms, bathrooms, exercise rooms and grand bedrooms. Boathouses can be fixed to the shore, floating or on piles nestled in the Lake. They are very distinctive aspect of Ontario's cottage country and sometimes when you are boating past you can get a peak some of the prized Muskoka antique wood boat nestled inside.
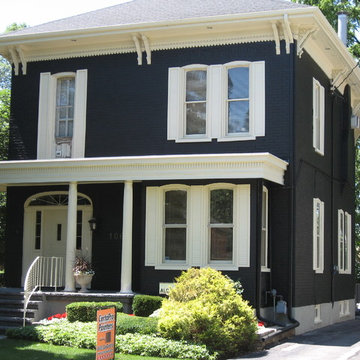
CertaPro Painters of Waterloo
トロントにあるお手頃価格の中くらいなトラディショナルスタイルのおしゃれな家の外観 (レンガサイディング) の写真
トロントにあるお手頃価格の中くらいなトラディショナルスタイルのおしゃれな家の外観 (レンガサイディング) の写真
黒い、オレンジの家の外観の写真
1
