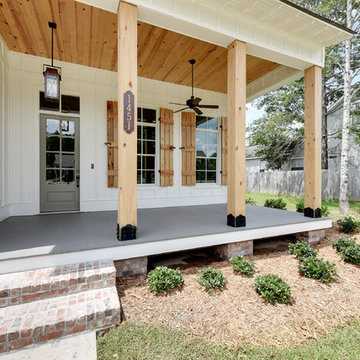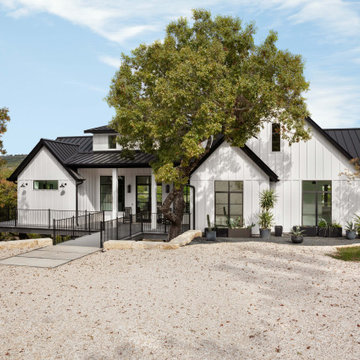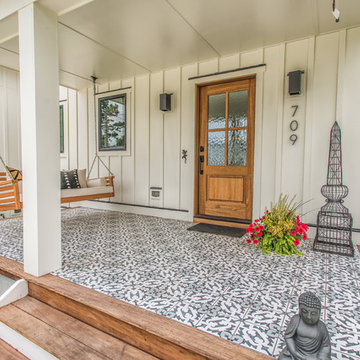ベージュの一戸建ての家 (コンクリート繊維板サイディング) の写真
絞り込み:
資材コスト
並び替え:今日の人気順
写真 1〜20 枚目(全 118 枚)
1/4

Project Name: James Hardie Cobblestone Siding
Project Location: Chesterfield, MO (63005)
Siding Type: James Hardie Fiber Cement Lap Siding
Siding Color: Cobblestone
Trim: James Hardie (Arctic White)
Fascia Materials and Color: White Hidden Vent Vinyl
Soffit Materials and Color: White Aluminum

This large custom Farmhouse style home features Hardie board & batten siding, cultured stone, arched, double front door, custom cabinetry, and stained accents throughout.
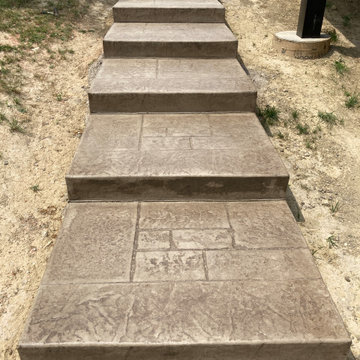
James Hardie horizontal planks in Navajo Beige with Timberbark Trims, Pella Architect arch windows, Owens Corning roof & an 834 square foot wrap around deck in Timbertech Legacy Pecan planks, Fortress Fe26 Railing and stamped concrete

Between the house and garage is a paver patio, perfect for outdoor entertaining.
Contractor: Maven Development
Photo: Emily Rose Imagery
デトロイトにある高級な中くらいなトラディショナルスタイルのおしゃれな家の外観 (コンクリート繊維板サイディング、緑の外壁) の写真
デトロイトにある高級な中くらいなトラディショナルスタイルのおしゃれな家の外観 (コンクリート繊維板サイディング、緑の外壁) の写真

Robert Miller Photography
ワシントンD.C.にある高級なトラディショナルスタイルのおしゃれな家の外観 (コンクリート繊維板サイディング) の写真
ワシントンD.C.にある高級なトラディショナルスタイルのおしゃれな家の外観 (コンクリート繊維板サイディング) の写真
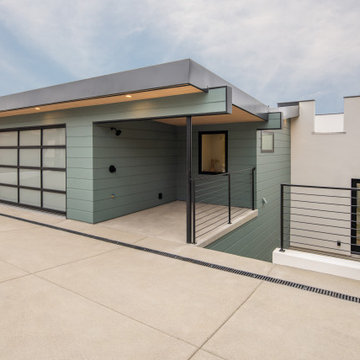
Rear of home from alley with view of garage, laundry room and driveway with guest parking.
サンディエゴにあるお手頃価格のモダンスタイルのおしゃれな家の外観 (コンクリート繊維板サイディング、緑の外壁) の写真
サンディエゴにあるお手頃価格のモダンスタイルのおしゃれな家の外観 (コンクリート繊維板サイディング、緑の外壁) の写真

Exterior of this new modern home is designed with fibercement panel siding with a rainscreen. The front porch has a large overhang to protect guests from the weather. A rain chain detail was added for the rainwater runoff from the porch. The walkway to the front door is pervious paving.
www.h2darchitects.com
H2D Architecture + Design
#kirklandarchitect #newmodernhome #waterfronthomekirkland #greenbuildingkirkland #greenbuildingarchitect

Remodel and addition by Grouparchitect & Eakman Construction. Photographer: AMF Photography.
シアトルにある高級な中くらいなトラディショナルスタイルのおしゃれな家の外観 (コンクリート繊維板サイディング) の写真
シアトルにある高級な中くらいなトラディショナルスタイルのおしゃれな家の外観 (コンクリート繊維板サイディング) の写真

Hochwertige HPL-Fassadenplatten, in diesem Fall von der Fa. Trespa, ermöglichen Farbergänzungen an den Außenflächen. Hier wird der Eingangsbereich betont. Zwei weitere Betonungen an diesem Einfamilienhaus erfolgen an der Gaube und am hinteren Erker. Fensterfarbton und Fugenfarbe sind auf die Farbgebung abgestimmt.

Stunning zero barrier covered entry.
Snowberry Lane Photography
シアトルにある高級な中くらいなトラディショナルスタイルのおしゃれな家の外観 (コンクリート繊維板サイディング、緑の外壁) の写真
シアトルにある高級な中くらいなトラディショナルスタイルのおしゃれな家の外観 (コンクリート繊維板サイディング、緑の外壁) の写真
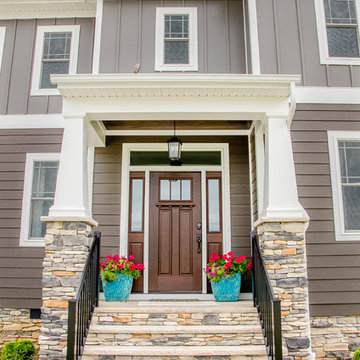
Craftsman style entry door and transom with stone veneer pillars and stairs
リッチモンドにある高級な中くらいなトラディショナルスタイルのおしゃれな家の外観 (コンクリート繊維板サイディング) の写真
リッチモンドにある高級な中くらいなトラディショナルスタイルのおしゃれな家の外観 (コンクリート繊維板サイディング) の写真
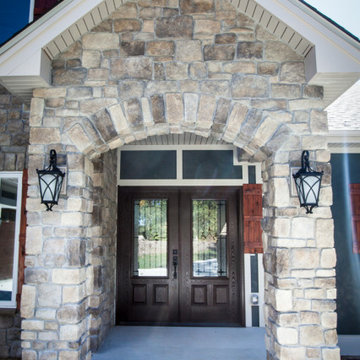
The front entrance of this Craftsman-Style home features a covered entrance constructed with rough-cut stone and natural mortar, Savoy House Colton lighting in black iron, and walnut double doors with arts and crafts design leaded glass.
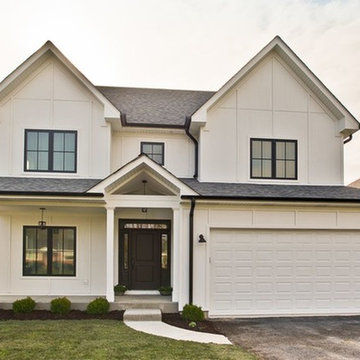
Deerfield, IL Modern New Construction Hardie White Exterior.
シカゴにある中くらいなモダンスタイルのおしゃれな家の外観 (コンクリート繊維板サイディング) の写真
シカゴにある中くらいなモダンスタイルのおしゃれな家の外観 (コンクリート繊維板サイディング) の写真
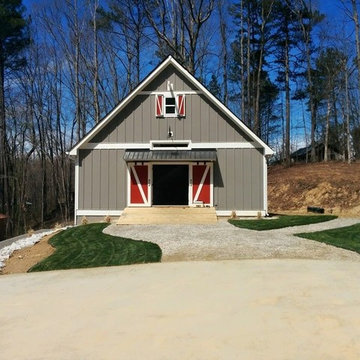
We love how everything from the siding, awning style and material, lights, and doors come together for this beautiful rustic-themed guest house. The clients had great vision and we were pleased to be able to deliver that to them.
ベージュの一戸建ての家 (コンクリート繊維板サイディング) の写真
1



