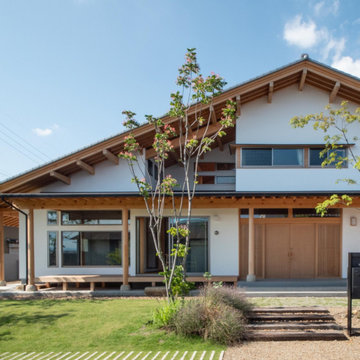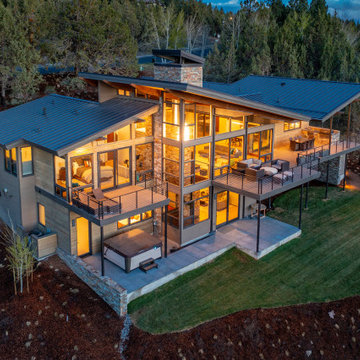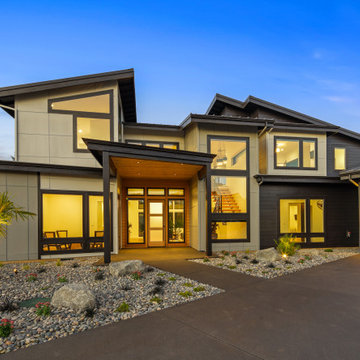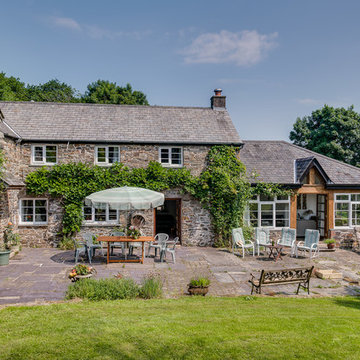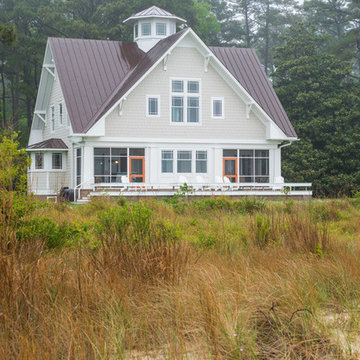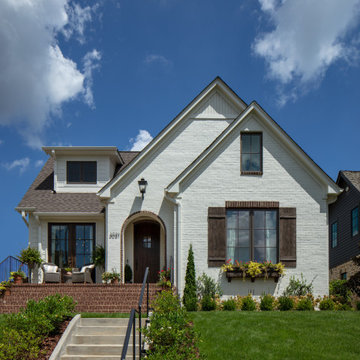家の外観 (タウンハウス) の写真
絞り込み:
資材コスト
並び替え:今日の人気順
写真 1〜20 枚目(全 4,641 枚)
1/5
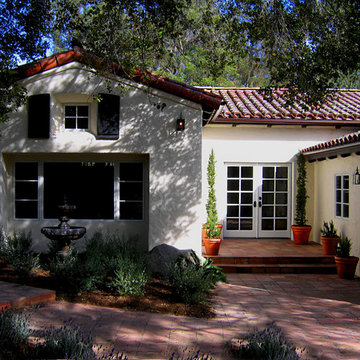
Design Consultant Jeff Doubét is the author of Creating Spanish Style Homes: Before & After – Techniques – Designs – Insights. The 240 page “Design Consultation in a Book” is now available. Please visit SantaBarbaraHomeDesigner.com for more info.
Jeff Doubét specializes in Santa Barbara style home and landscape designs. To learn more info about the variety of custom design services I offer, please visit SantaBarbaraHomeDesigner.com
Jeff Doubét is the Founder of Santa Barbara Home Design - a design studio based in Santa Barbara, California USA.
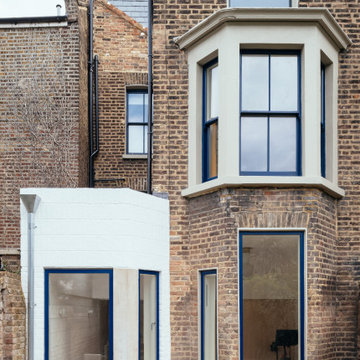
a new extension is in the form of a bay window to accompany the existing Victorian Bay window.
ロンドンにあるお手頃価格の中くらいなコンテンポラリースタイルのおしゃれな家の外観 (レンガサイディング、タウンハウス) の写真
ロンドンにあるお手頃価格の中くらいなコンテンポラリースタイルのおしゃれな家の外観 (レンガサイディング、タウンハウス) の写真

Hidden within a clearing in a Grade II listed arboretum in Hampshire, this highly efficient new-build family home was designed to fully embrace its wooded location.
Surrounded by woods, the site provided both the potential for a unique perspective and also a challenge, due to the trees limiting the amount of natural daylight. To overcome this, we placed the guest bedrooms and ancillary spaces on the ground floor and elevated the primary living areas to the lighter first and second floors.
The entrance to the house is via a courtyard to the north of the property. Stepping inside, into an airy entrance hall, an open oak staircase rises up through the house.
Immediately beyond the full height glazing across the hallway, a newly planted acer stands where the two wings of the house part, drawing the gaze through to the gardens beyond. Throughout the home, a calming muted colour palette, crafted oak joinery and the gentle play of dappled light through the trees, creates a tranquil and inviting atmosphere.
Upstairs, the landing connects to a formal living room on one side and a spacious kitchen, dining and living area on the other. Expansive glazing opens on to wide outdoor terraces that span the width of the building, flooding the space with daylight and offering a multi-sensory experience of the woodland canopy. Porcelain tiles both inside and outside create a seamless continuity between the two.
At the top of the house, a timber pavilion subtly encloses the principal suite and study spaces. The mood here is quieter, with rooflights bathing the space in light and large picture windows provide breathtaking views over the treetops.
The living area on the first floor and the master suite on the upper floor function as a single entity, to ensure the house feels inviting, even when the guest bedrooms are unoccupied.
Outside, and opposite the main entrance, the house is complemented by a single storey garage and yoga studio, creating a formal entrance courtyard to the property. Timber decking and raised beds sit to the north of the studio and garage.
The buildings are predominantly constructed from timber, with offsite fabrication and precise on-site assembly. Highly insulated, the choice of materials prioritises the reduction of VOCs, with wood shaving insulation and an Air Source Heat Pump (ASHP) to minimise both operational and embodied carbon emissions.

Our Aspen studio designed this classy and sophisticated home with a stunning polished wooden ceiling, statement lighting, and sophisticated furnishing that give the home a luxe feel. We used a lot of wooden tones and furniture to create an organic texture that reflects the beautiful nature outside. The three bedrooms are unique and distinct from each other. The primary bedroom has a magnificent bed with gorgeous furnishings, the guest bedroom has beautiful twin beds with colorful decor, and the kids' room has a playful bunk bed with plenty of storage facilities. We also added a stylish home gym for our clients who love to work out and a library with floor-to-ceiling shelves holding their treasured book collection.
---
Joe McGuire Design is an Aspen and Boulder interior design firm bringing a uniquely holistic approach to home interiors since 2005.
For more about Joe McGuire Design, see here: https://www.joemcguiredesign.com/
To learn more about this project, see here:
https://www.joemcguiredesign.com/willoughby

Updating a modern classic
These clients adore their home’s location, nestled within a 2-1/2 acre site largely wooded and abutting a creek and nature preserve. They contacted us with the intent of repairing some exterior and interior issues that were causing deterioration, and needed some assistance with the design and selection of new exterior materials which were in need of replacement.
Our new proposed exterior includes new natural wood siding, a stone base, and corrugated metal. New entry doors and new cable rails completed this exterior renovation.
Additionally, we assisted these clients resurrect an existing pool cabana structure and detached 2-car garage which had fallen into disrepair. The garage / cabana building was renovated in the same aesthetic as the main house.

Unique, angled roof line defines this house
他の地域にあるラグジュアリーな中くらいなミッドセンチュリースタイルのおしゃれな家の外観 (漆喰サイディング、混合材屋根) の写真
他の地域にあるラグジュアリーな中くらいなミッドセンチュリースタイルのおしゃれな家の外観 (漆喰サイディング、混合材屋根) の写真
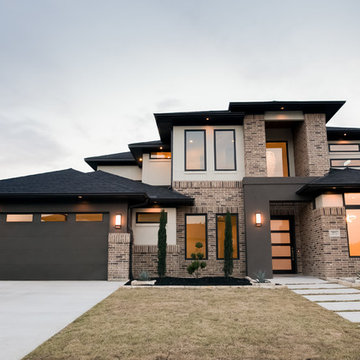
Ariana with ANM Photography. www.anmphoto.com
ダラスにある高級なモダンスタイルのおしゃれな家の外観 (レンガサイディング、マルチカラーの外壁) の写真
ダラスにある高級なモダンスタイルのおしゃれな家の外観 (レンガサイディング、マルチカラーの外壁) の写真
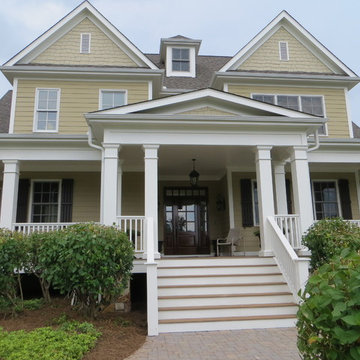
Wrap around Porch with Lapboard and Shake Siding Repaint, Repair, Re-roof
他の地域にあるお手頃価格のカントリー風のおしゃれな家の外観 (コンクリート繊維板サイディング) の写真
他の地域にあるお手頃価格のカントリー風のおしゃれな家の外観 (コンクリート繊維板サイディング) の写真
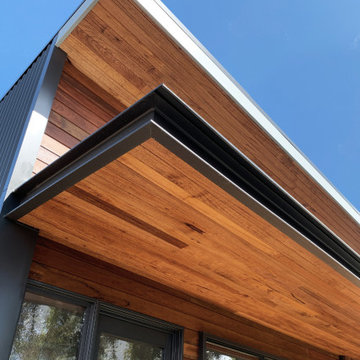
Spotted gum timber has been applied to the soffit lining to create a warm aesthetic.
メルボルンにある高級な中くらいなコンテンポラリースタイルのおしゃれな家の外観の写真
メルボルンにある高級な中くらいなコンテンポラリースタイルのおしゃれな家の外観の写真

° 2022 Custom Home of the year Winner °
A challenging lot because of it's dimensions resulted in a truly one-of-a-kind design for this custom home client. The sleek lines and mixed materials make this modern home a true standout in Brentwood, MO.
Learn more at Award-Winning Brentwood, MO Custom Home
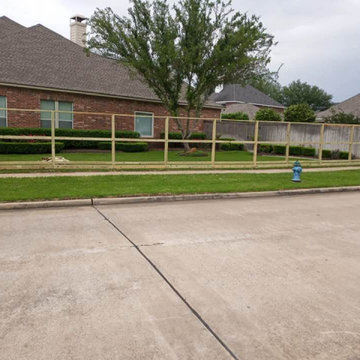
Exterior design with a whole new visualization of spaces.
ヒューストンにある高級なモダンスタイルのおしゃれな家の外観 (レンガサイディング、オレンジの外壁) の写真
ヒューストンにある高級なモダンスタイルのおしゃれな家の外観 (レンガサイディング、オレンジの外壁) の写真

This modern farmhouse design was accented by decorative brick, double door entry and landscaping to mimic the prairie look as it is situated in the country on 5 acres. Palo Pinto County, Texas offers rolling terrain, hidden lakes and has been dubbed the start of "The Hill Country."
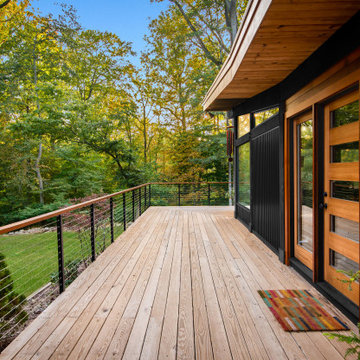
Updating a modern classic
These clients adore their home’s location, nestled within a 2-1/2 acre site largely wooded and abutting a creek and nature preserve. They contacted us with the intent of repairing some exterior and interior issues that were causing deterioration, and needed some assistance with the design and selection of new exterior materials which were in need of replacement.
Our new proposed exterior includes new natural wood siding, a stone base, and corrugated metal. New entry doors and new cable rails completed this exterior renovation.
Additionally, we assisted these clients resurrect an existing pool cabana structure and detached 2-car garage which had fallen into disrepair. The garage / cabana building was renovated in the same aesthetic as the main house.

FineCraft Contractors, Inc.
ワシントンD.C.にあるお手頃価格の中くらいなコンテンポラリースタイルのおしゃれな家の外観 (レンガサイディング) の写真
ワシントンD.C.にあるお手頃価格の中くらいなコンテンポラリースタイルのおしゃれな家の外観 (レンガサイディング) の写真
家の外観 (タウンハウス) の写真
1
