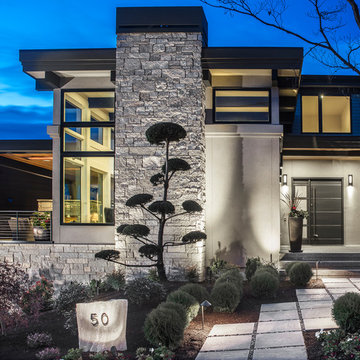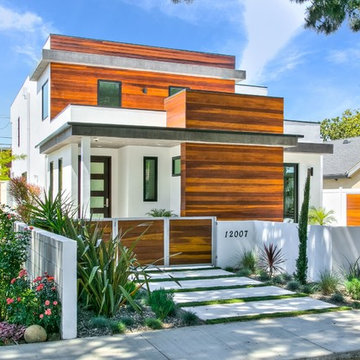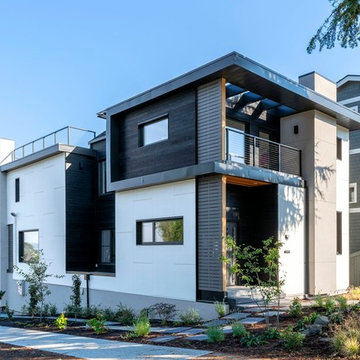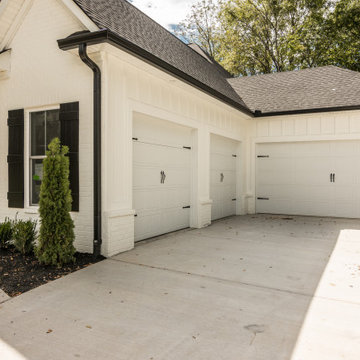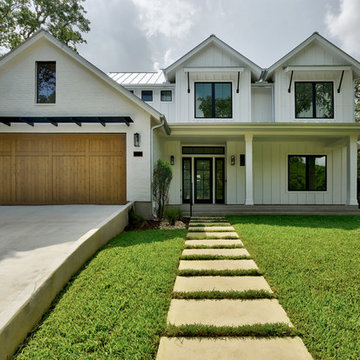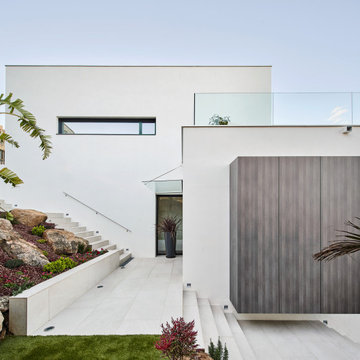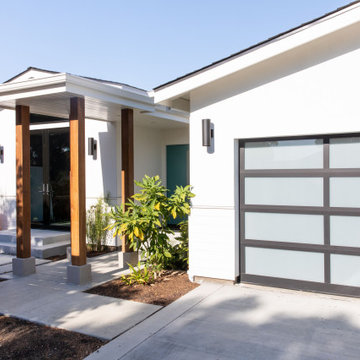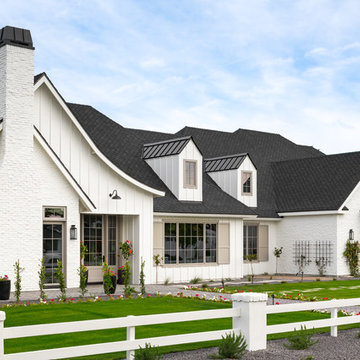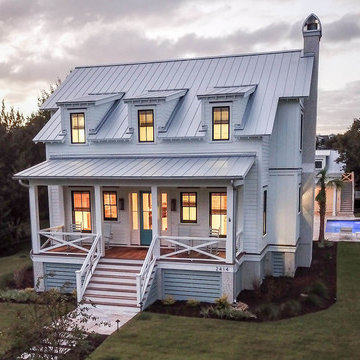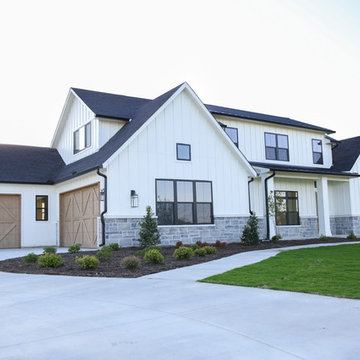家の外観 (タウンハウス、混合材サイディング) の写真
絞り込み:
資材コスト
並び替え:今日の人気順
写真 1〜20 枚目(全 6,261 枚)
1/5

Photography by Chase Daniel
オースティンにある巨大な地中海スタイルのおしゃれな家の外観 (混合材サイディング、混合材屋根) の写真
オースティンにある巨大な地中海スタイルのおしゃれな家の外観 (混合材サイディング、混合材屋根) の写真
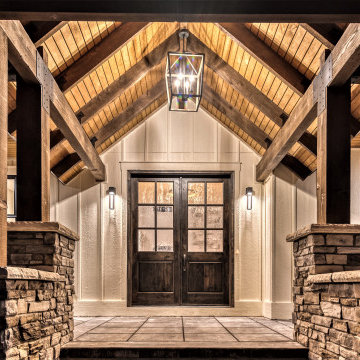
Timber entry into modern farmhome
デンバーにあるラグジュアリーなカントリー風のおしゃれな家の外観 (混合材サイディング、縦張り) の写真
デンバーにあるラグジュアリーなカントリー風のおしゃれな家の外観 (混合材サイディング、縦張り) の写真

If you’re looking for a one-of-a-kind home, Modern Transitional style might be for you. This captivating Winston Heights home pays homage to traditional residential architecture using materials such as stone, wood, and horizontal siding while maintaining a sleek, modern, minimalist appeal with its huge windows and asymmetrical design. It strikes the perfect balance between luxury modern design and cozy, family friendly living. Located in inner-city Calgary, this beautiful, spacious home boasts a stunning covered entry, two-story windows showcasing a gorgeous foyer and staircase, a third-story loft area and a detached garage.
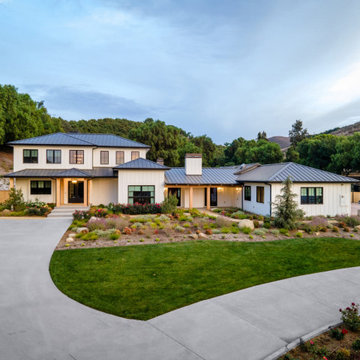
Our clients wanted the ultimate modern farmhouse custom dream home. They found property in the Santa Rosa Valley with an existing house on 3 ½ acres. They could envision a new home with a pool, a barn, and a place to raise horses. JRP and the clients went all in, sparing no expense. Thus, the old house was demolished and the couple’s dream home began to come to fruition.
The result is a simple, contemporary layout with ample light thanks to the open floor plan. When it comes to a modern farmhouse aesthetic, it’s all about neutral hues, wood accents, and furniture with clean lines. Every room is thoughtfully crafted with its own personality. Yet still reflects a bit of that farmhouse charm.
Their considerable-sized kitchen is a union of rustic warmth and industrial simplicity. The all-white shaker cabinetry and subway backsplash light up the room. All white everything complimented by warm wood flooring and matte black fixtures. The stunning custom Raw Urth reclaimed steel hood is also a star focal point in this gorgeous space. Not to mention the wet bar area with its unique open shelves above not one, but two integrated wine chillers. It’s also thoughtfully positioned next to the large pantry with a farmhouse style staple: a sliding barn door.
The master bathroom is relaxation at its finest. Monochromatic colors and a pop of pattern on the floor lend a fashionable look to this private retreat. Matte black finishes stand out against a stark white backsplash, complement charcoal veins in the marble looking countertop, and is cohesive with the entire look. The matte black shower units really add a dramatic finish to this luxurious large walk-in shower.
Photographer: Andrew - OpenHouse VC
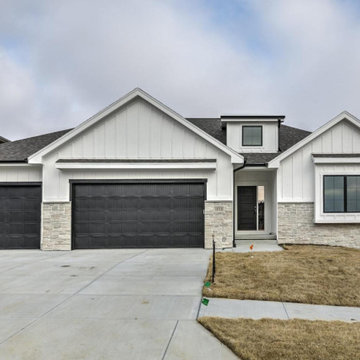
Empire real thin stone veneer from the Quarry Mill pairs beautifully with the white exterior and clean lines of this residential home for a stunning modern take on a traditional design. Empire natural stone veneer consists of mild shades of gray and a consistent sandstone texture. This stone comes in various sizes of mostly rectangular-shaped stones with squared edges. Empire is a great stone to create a brick wall layout but still create a natural look and feel. As a result, it works well for large and small projects like accent walls, exterior siding, and features like mailboxes. The light colors will blend well with any décor and provide a neutral backing to any space.
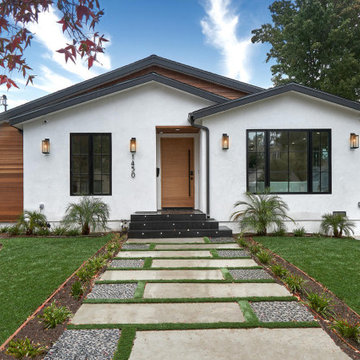
Exterior Front of Spec Home West LA
ロサンゼルスにある中くらいなトランジショナルスタイルのおしゃれな家の外観 (混合材サイディング) の写真
ロサンゼルスにある中くらいなトランジショナルスタイルのおしゃれな家の外観 (混合材サイディング) の写真
家の外観 (タウンハウス、混合材サイディング) の写真
1
