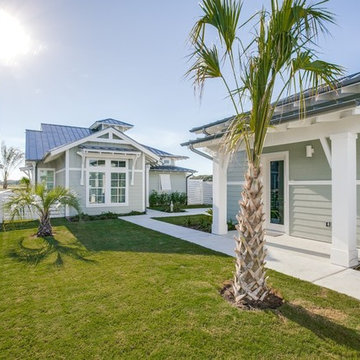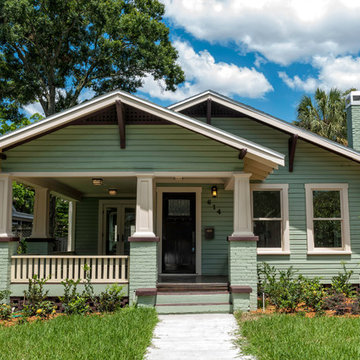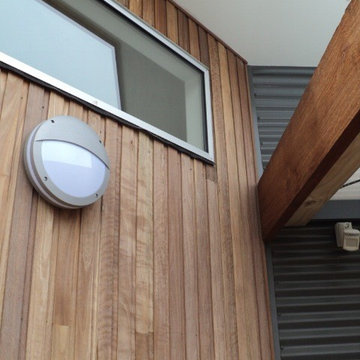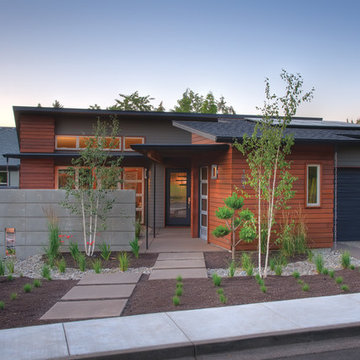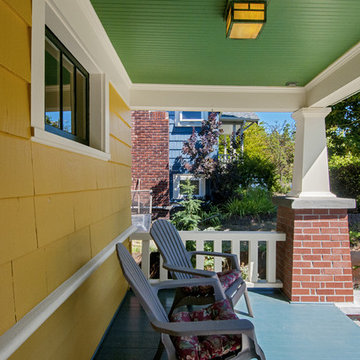小さな家の外観 (タウンハウス) の写真
絞り込み:
資材コスト
並び替え:今日の人気順
写真 1〜20 枚目(全 4,419 枚)

New home construction in Homewood Alabama photographed for Willow Homes, Willow Design Studio, and Triton Stone Group by Birmingham Alabama based architectural and interiors photographer Tommy Daspit. You can see more of his work at http://tommydaspit.com

Stuart Wade, Envision Web
Take a deep breath and relax…
Surround yourself with beauty, relaxation and natural fun in Georgia’s Blue Ridge, only 90 miles north of Atlanta via I-575 and Hwy 515, but a million miles away from the traffic, stress and anxiety of the city. With 106,000 acres located in the Chattahoochee National Forest, Blue Ridge is definitely the cure for whatever ails you. Rent a cozy cabin or a luxury mountain home, or stay in a bed & breakfast inn or hotel -- and simply relax.
Enjoy Mother Nature at her best…
Renew your spirit on a day hiking to nearby waterfalls or horseback riding on forested trails in the Chattahoochee National Forest. Bring the family and discover the thrill of an Ocoee River whitewater rafting adventure, ride on the Blue Ridge Scenic Railway or treetop canopy adventure. Rent a pontoon or a jet ski on beautiful Lake Blue Ridge. Pick strawberries or blueberries at Mercier's, a 65 year old family orchard. Catch a trout on the tailwaters of the Toccoa River or a clear mountain stream; Blue Ridge is the Trout Fishing Capital of Georgia.
Fall in Love with Blue Ridge…
Fall in love with the authentic mountain towns of Blue Ridge and McCaysville. Blue Ridge is an Art Town, filled with art galleries, antique and specialty shops, restaurants, small town atmosphere and friendly people. A river runs through the quaint town of McCaysville, twin city with Copperhill, Tennessee. Stand in both states at one time at the Blue Line, which marks the spot where Georgia ends and Tennessee begins. Here the Toccoa River becomes the Ocoee River, flowing northward into Tennessee.

The Mason Grabell house is tucked into a Beech Forest near Chapel Hill, NC. The heart of the house is the walnut cabinetry kitchen with its butler pantry and connection to dining, indoor and out. The Screen porch is the heart of the extra, floating out into the site. Keith Isaacs is the photographer for this pic.

This is the renovated design which highlights the vaulted ceiling that projects through to the exterior.
シカゴにある高級な小さなミッドセンチュリースタイルのおしゃれな家の外観 (コンクリート繊維板サイディング、下見板張り) の写真
シカゴにある高級な小さなミッドセンチュリースタイルのおしゃれな家の外観 (コンクリート繊維板サイディング、下見板張り) の写真
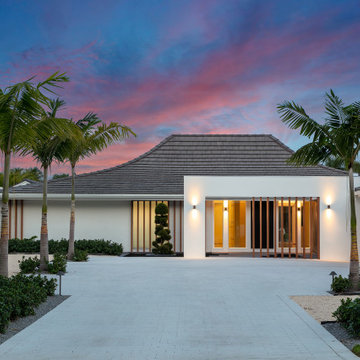
The Courtyard House, designed in 1964 by Sarasota School of Architecture's Jack West, is a Homes for Better Living Award winner, published in Architectural Record Houses of 1965. Known for it's simple materiality, open plan, and sweeping curving roof shape, the home had seen several renovations before the current owners came to us with a challenge: let us celebrate the spirit of the Courtyard House with a serene reflecting pool at the entry of the home.
The design strategy was to introduce several wall planes, perforated and screened with wood-look aluminum battens, that gradually reveal the home and provide a neutral base for the strong, sweeping curved form of the existing roof.
The introduction of the wall planes allowed for a subtle reorganization of the entry sequence, and a unique opportunity to experience the reflecting pool with a sense of privacy.
A new pool and terrace with integrated fire feature look over the beautiful Dolphin Waterway, and provide for a relaxing evening for the family, or a backdrop for a large gathering.
Winner of 2020 SRQ Magazine Home of the Year Platinum aware for Best Remodel/Renovation and Gold award for Band Best Landscape Design.
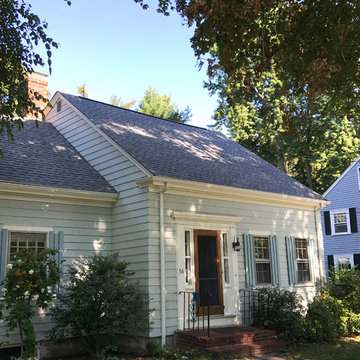
For this clients needs, our crew focused on the front and driveway side of the home. Our carpenters replaced 36 inches of soffit and fascia board and replaced wooden gutters with aluminum. There were some minor areas around the home that required shingle replacement, along with the front doors threshold and kick board. The two sides of the home were washed by hand and the old paint was stripped down to 80% bare wood. The siding was prepped and painted with Sherwin Williams Silver Strand. The trim and casings were SW Greek Villa, while the 8 shutter sets were SW Dutch Tile.

Located along a country road, a half mile from the clear waters of Lake Michigan, we were hired to re-conceptualize an existing weekend cabin to allow long views of the adjacent farm field and create a separate area for the owners to escape their high school age children and many visitors!
The site had tight building setbacks which limited expansion options, and to further our challenge, a 200 year old pin oak tree stood in the available building location.
We designed a bedroom wing addition to the side of the cabin which freed up the existing cabin to become a great room with a wall of glass which looks out to the farm field and accesses a newly designed pea-gravel outdoor dining room. The addition steps around the existing tree, sitting on a specialized foundation we designed to minimize impact to the tree. The master suite is kept separate with ‘the pass’- a low ceiling link back to the main house.
Painted board and batten siding, ribbons of windows, a low one-story metal roof with vaulted ceiling and no-nonsense detailing fits this modern cabin to the Michigan country-side.
A great place to vacation. The perfect place to retire someday.

Charles Hilton Architects, Robert Benson Photography
From grand estates, to exquisite country homes, to whole house renovations, the quality and attention to detail of a "Significant Homes" custom home is immediately apparent. Full time on-site supervision, a dedicated office staff and hand picked professional craftsmen are the team that take you from groundbreaking to occupancy. Every "Significant Homes" project represents 45 years of luxury homebuilding experience, and a commitment to quality widely recognized by architects, the press and, most of all....thoroughly satisfied homeowners. Our projects have been published in Architectural Digest 6 times along with many other publications and books. Though the lion share of our work has been in Fairfield and Westchester counties, we have built homes in Palm Beach, Aspen, Maine, Nantucket and Long Island.

This award-winning and intimate cottage was rebuilt on the site of a deteriorating outbuilding. Doubling as a custom jewelry studio and guest retreat, the cottage’s timeless design was inspired by old National Parks rough-stone shelters that the owners had fallen in love with. A single living space boasts custom built-ins for jewelry work, a Murphy bed for overnight guests, and a stone fireplace for warmth and relaxation. A cozy loft nestles behind rustic timber trusses above. Expansive sliding glass doors open to an outdoor living terrace overlooking a serene wooded meadow.
Photos by: Emily Minton Redfield
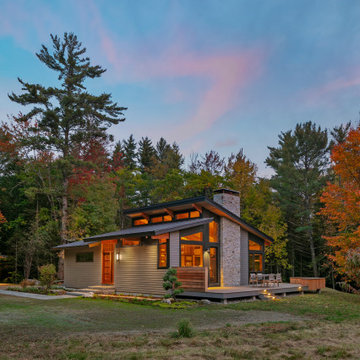
With a grand total of 1,247 square feet of living space, the Lincoln Deck House was designed to efficiently utilize every bit of its floor plan. This home features two bedrooms, two bathrooms, a two-car detached garage and boasts an impressive great room, whose soaring ceilings and walls of glass welcome the outside in to make the space feel one with nature.
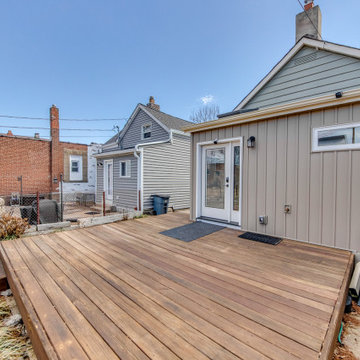
Home makeover on the Hill. An adorable home on the Hill was calling for an updated kitchen and bathroom. Working with the homeowner we redesigned the new spaces to offer functional space for both storage and entertaining. When renovating the existing addition on the back of the home, we noticed the current addition was falling off. We jumped right in and redesigned and delivered a safe new addition to become home to the new bathroom, extending the mudroom for more spacious space and was even able to install a stackable washer drawer cabinet for first floor access. The hardwood flooring was extended into the space so it looks as though it had always been there.
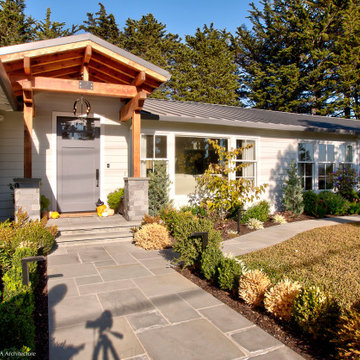
Front entry porch with stone steps and exposed structure.
サンフランシスコにある高級な小さなトランジショナルスタイルのおしゃれな家の外観 (下見板張り) の写真
サンフランシスコにある高級な小さなトランジショナルスタイルのおしゃれな家の外観 (下見板張り) の写真
小さな家の外観 (タウンハウス) の写真
1


