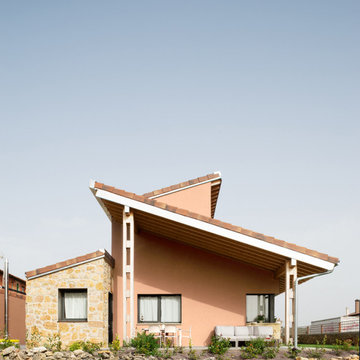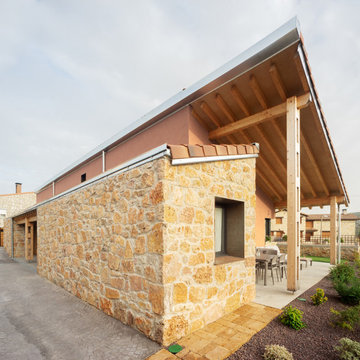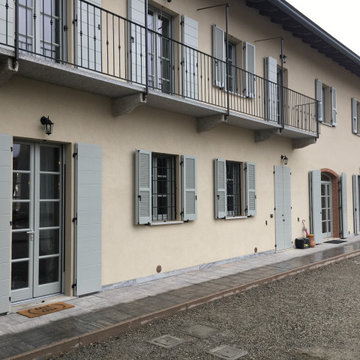瓦屋根の家 (デュープレックス、混合材サイディング) の写真
絞り込み:
資材コスト
並び替え:今日の人気順
写真 41〜53 枚目(全 53 枚)
1/4
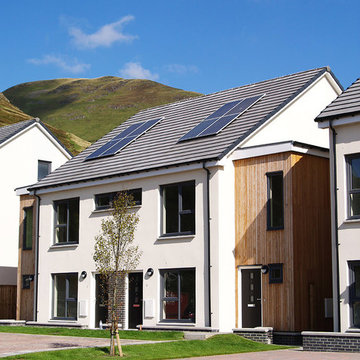
A 48 unit development of volumetric dwellings for social rent designed to meet the 'Gold' Standard for sustainability. The project was awarded funding from the Scottish Government under the Greener Homes Innovation Scheme; a scheme which strives to invest in modern methods of construction and reduce carbon emissions in housing. Constructed off-site using a SIP system, the dwellings achieve unprecedented levels of energy performance; both in terms of minimal heat loss and air leakage. This fabric-first approach, together with renewable technologies, results in dwellings which produce 50-60% less carbon emissions.
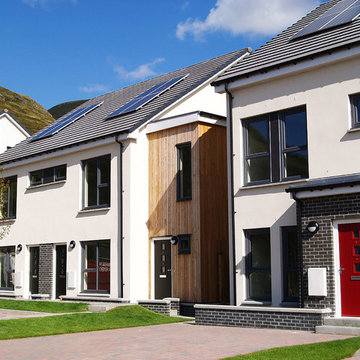
A 48 unit development of volumetric dwellings for social rent designed to meet the 'Gold' Standard for sustainability. The project was awarded funding from the Scottish Government under the Greener Homes Innovation Scheme; a scheme which strives to invest in modern methods of construction and reduce carbon emissions in housing. Constructed off-site using a SIP system, the dwellings achieve unprecedented levels of energy performance; both in terms of minimal heat loss and air leakage. This fabric-first approach, together with renewable technologies, results in dwellings which produce 50-60% less carbon emissions.
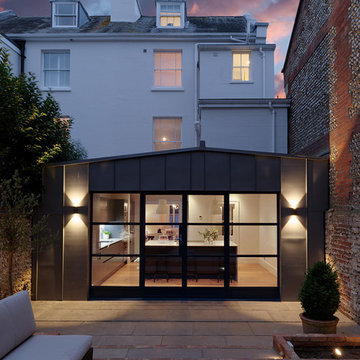
Richard Gooding Photography
This townhouse sits within Chichester's city walls and conservation area. Its is a semi detached 5 storey home, previously converted from office space back to a home with a poor quality extension.
We designed a new extension with zinc cladding which reduces the existing footprint but created a more useable and beautiful living / dining space. Using the full width of the property establishes a true relationship with the outdoor space.
A top to toe refurbishment rediscovers this home's identity; the original cornicing has been restored and wood bannister French polished.
A structural glass roof in the kitchen allows natural light to flood the basement and skylights introduces more natural light to the loft space.
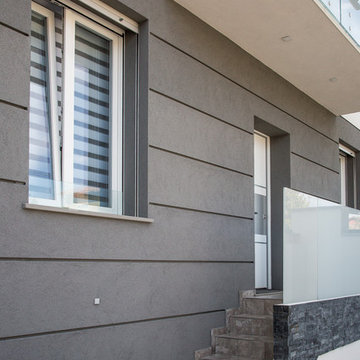
Il cappotto termico al piano terra è decorato con scanalature ogni 50 cm, mentre il decoro esterno al parapetto è realizzato con muretto in pietra naturale tipo ardesia
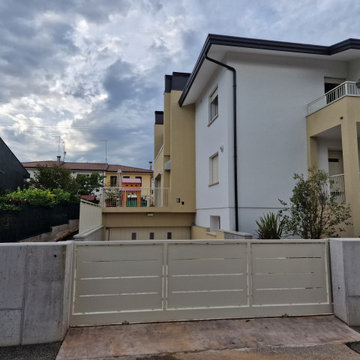
Facciata abitazione con particolare rampa di ingresso al garage
他の地域にあるラグジュアリーなコンテンポラリースタイルのおしゃれな家の外観 (混合材サイディング、デュープレックス) の写真
他の地域にあるラグジュアリーなコンテンポラリースタイルのおしゃれな家の外観 (混合材サイディング、デュープレックス) の写真
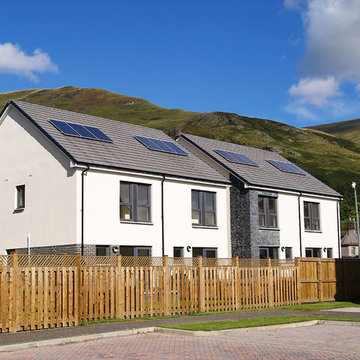
A 48 unit development of volumetric dwellings for social rent designed to meet the 'Gold' Standard for sustainability. The project was awarded funding from the Scottish Government under the Greener Homes Innovation Scheme; a scheme which strives to invest in modern methods of construction and reduce carbon emissions in housing. Constructed off-site using a SIP system, the dwellings achieve unprecedented levels of energy performance; both in terms of minimal heat loss and air leakage. This fabric-first approach, together with renewable technologies, results in dwellings which produce 50-60% less carbon emissions.
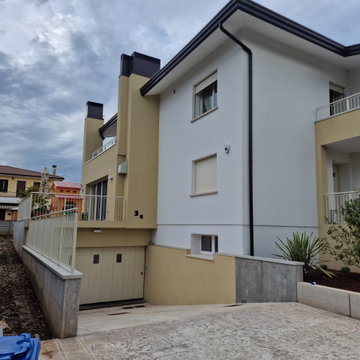
Facciata abitazione con particolare rampa di ingresso al garage
他の地域にあるラグジュアリーなコンテンポラリースタイルのおしゃれな家の外観 (混合材サイディング、デュープレックス) の写真
他の地域にあるラグジュアリーなコンテンポラリースタイルのおしゃれな家の外観 (混合材サイディング、デュープレックス) の写真
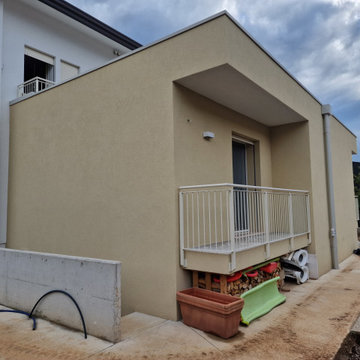
Facciata abitazione
ヴェネツィアにあるラグジュアリーなコンテンポラリースタイルのおしゃれな家の外観 (混合材サイディング、デュープレックス) の写真
ヴェネツィアにあるラグジュアリーなコンテンポラリースタイルのおしゃれな家の外観 (混合材サイディング、デュープレックス) の写真
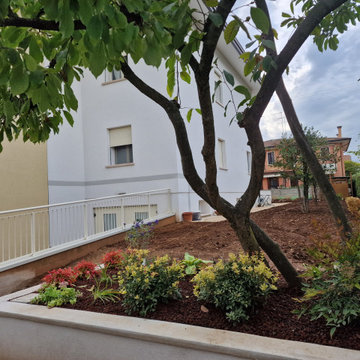
Facciata abitazione
ヴェネツィアにあるラグジュアリーなコンテンポラリースタイルのおしゃれな家の外観 (混合材サイディング、デュープレックス) の写真
ヴェネツィアにあるラグジュアリーなコンテンポラリースタイルのおしゃれな家の外観 (混合材サイディング、デュープレックス) の写真
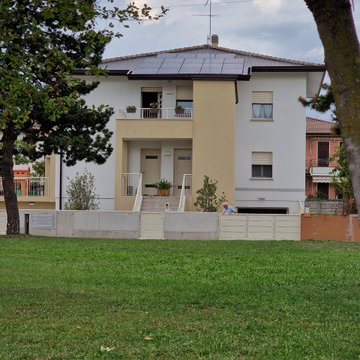
Facciata abitazione
ヴェネツィアにあるラグジュアリーなコンテンポラリースタイルのおしゃれな家の外観 (混合材サイディング、デュープレックス) の写真
ヴェネツィアにあるラグジュアリーなコンテンポラリースタイルのおしゃれな家の外観 (混合材サイディング、デュープレックス) の写真
瓦屋根の家 (デュープレックス、混合材サイディング) の写真
3
