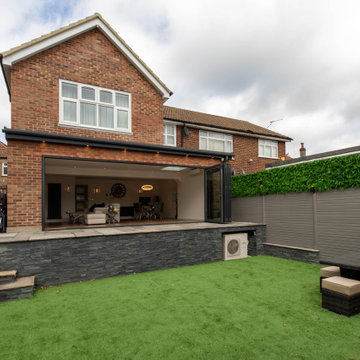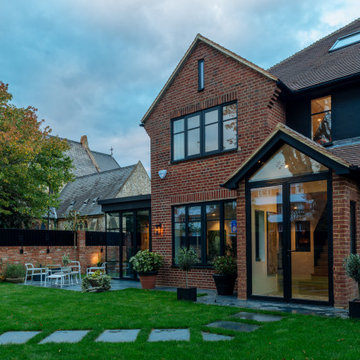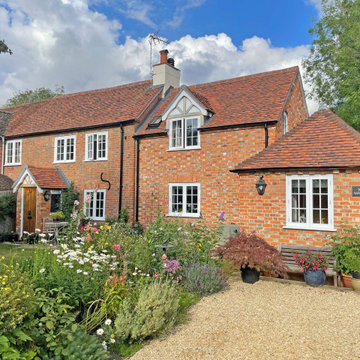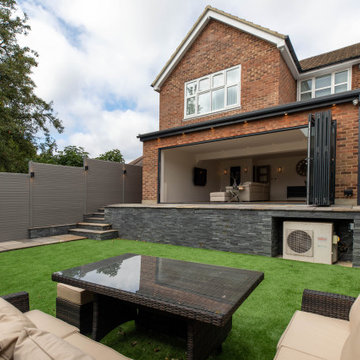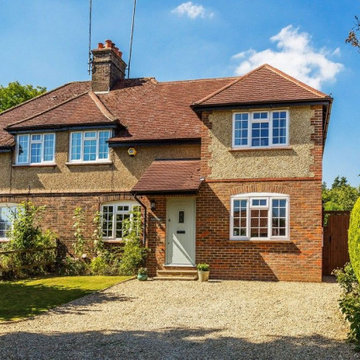家の外観 (デュープレックス) の写真
絞り込み:
資材コスト
並び替え:今日の人気順
写真 1〜20 枚目(全 227 枚)
1/4

2 story side extension and single story rear wraparound extension.
他の地域にあるお手頃価格の中くらいなトラディショナルスタイルのおしゃれな家の外観 (デュープレックス、縦張り) の写真
他の地域にあるお手頃価格の中くらいなトラディショナルスタイルのおしゃれな家の外観 (デュープレックス、縦張り) の写真

Edwardian Beachfront home
Victorian
Rendered
Sash windows
Seaside
White
Balcony
3 storeys
Encaustic tiled entrance
Terraced house
サセックスにある高級なビーチスタイルのおしゃれな家の外観 (漆喰サイディング、デュープレックス) の写真
サセックスにある高級なビーチスタイルのおしゃれな家の外観 (漆喰サイディング、デュープレックス) の写真

New front drive and garden to renovated property.
他の地域にあるお手頃価格の中くらいなエクレクティックスタイルのおしゃれな家の外観 (レンガサイディング、デュープレックス) の写真
他の地域にあるお手頃価格の中くらいなエクレクティックスタイルのおしゃれな家の外観 (レンガサイディング、デュープレックス) の写真

The rear elevation of a 6m deep rear extension which was completed under Prior Approval.
エセックスにあるお手頃価格のモダンスタイルのおしゃれな家の外観 (レンガサイディング、マルチカラーの外壁、デュープレックス) の写真
エセックスにあるお手頃価格のモダンスタイルのおしゃれな家の外観 (レンガサイディング、マルチカラーの外壁、デュープレックス) の写真
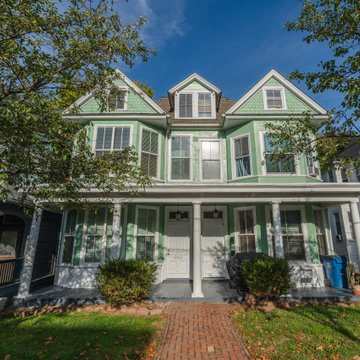
Came to this property in dire need of attention and care. We embarked on a comprehensive whole-house remodel, reimagining the layout to include three bedrooms and two full bathrooms, each with spacious walk-in closets. The heart of the home, our new kitchen, boasts ample pantry storage and a delightful coffee bar, while a built-in desk enhances the dining room. We oversaw licensed upgrades to plumbing, electrical, and introduced an efficient ductless mini-split HVAC system. Beyond the interior, we refreshed the exterior with new trim and a fresh coat of paint. Modern LED recessed lighting and beautiful luxury vinyl plank flooring throughout, paired with elegant bathroom tiles, completed this transformative journey. We also dedicated our craftsmanship to refurbishing and restoring the original staircase railings, bringing them back to life and preserving the home's timeless character.
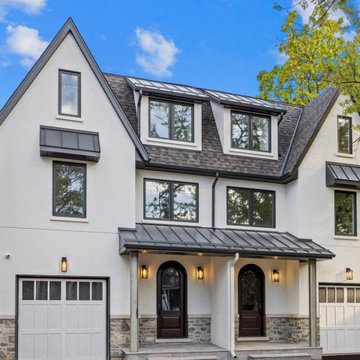
New Age Design
Three Storey semi detach home.
トロントにあるラグジュアリーな中くらいなトランジショナルスタイルのおしゃれな家の外観 (漆喰サイディング、デュープレックス) の写真
トロントにあるラグジュアリーな中くらいなトランジショナルスタイルのおしゃれな家の外観 (漆喰サイディング、デュープレックス) の写真

The extension, finished in timber cladding to contrast against the red brick, leads out to the garden – ideal for entertaining.
他の地域にあるお手頃価格の中くらいなコンテンポラリースタイルのおしゃれな家の外観 (マルチカラーの外壁、デュープレックス、混合材屋根、縦張り) の写真
他の地域にあるお手頃価格の中くらいなコンテンポラリースタイルのおしゃれな家の外観 (マルチカラーの外壁、デュープレックス、混合材屋根、縦張り) の写真
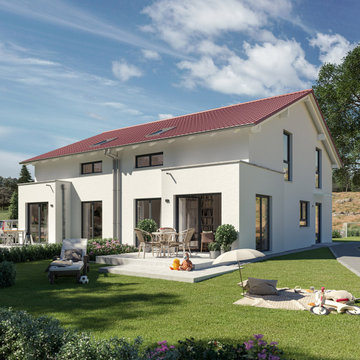
Die einzelnen Varianten des Doppelhauses SOLUTION 124 sind jede für sich ein echter Hingucker. Variante 3 beeindruckt von außen insbesondere durch die verglasten, kubischen Eck-Erker. Im Inneren glänzt dieses fantastische Doppelhaus durch seinen clever gestalteten Grundriss, der die schmale Grundfläche des Hauses perfekt ausnutzt. Alle 124er funktionieren mit Technikraum statt Keller und bieten Raum für drei- bis vierköpfige Familien. Neben Grundrissentwürfen mit klassischer Diele gibt es hier auch supermoderne Versionen, bei denen man ins Haus und dann direkt in die Küche kommt, die das kommunikative Zentrum im Erdgeschoss bildet. Ruhiger geht es dann im oberen Geschoss zu. Hier ist Privatsphäre angesagt! So geht Wohnen im Doppel – auch in der Stadt.
Foto: SOLUTION 124 L V3
© Living Haus 2023
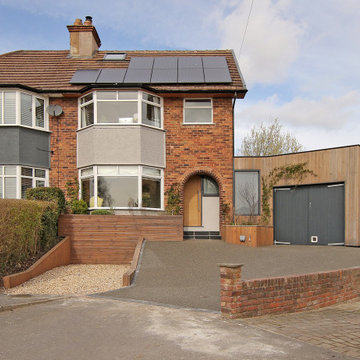
A 20th-century semi-detached home reworked to a contemporary self-build.
他の地域にあるお手頃価格の中くらいなコンテンポラリースタイルのおしゃれな家の外観 (マルチカラーの外壁、デュープレックス、混合材屋根) の写真
他の地域にあるお手頃価格の中くらいなコンテンポラリースタイルのおしゃれな家の外観 (マルチカラーの外壁、デュープレックス、混合材屋根) の写真
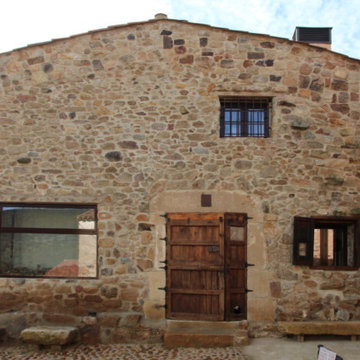
Fachada rehabilitada de piedra, conservando elementos antiguos como las contraventanas
他の地域にあるラスティックスタイルのおしゃれな家の外観 (石材サイディング、デュープレックス) の写真
他の地域にあるラスティックスタイルのおしゃれな家の外観 (石材サイディング、デュープレックス) の写真
家の外観 (デュープレックス) の写真
1





