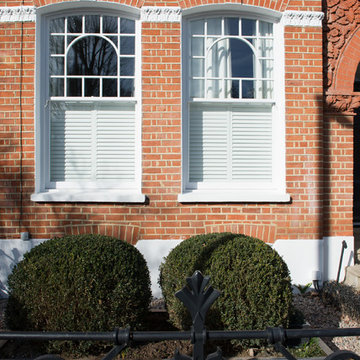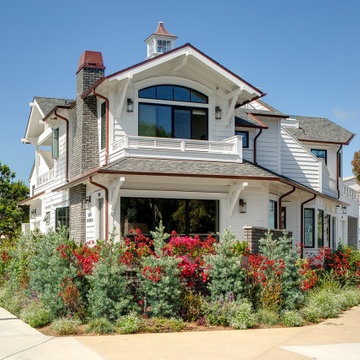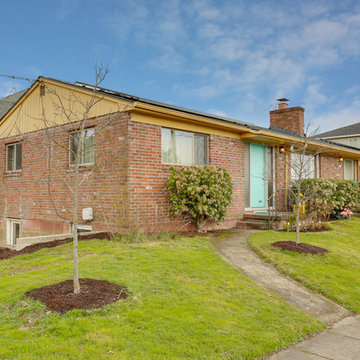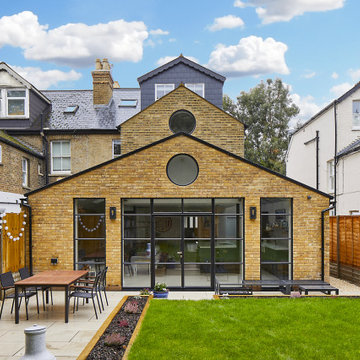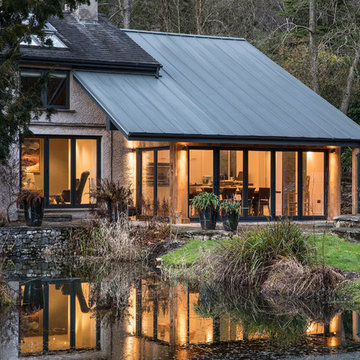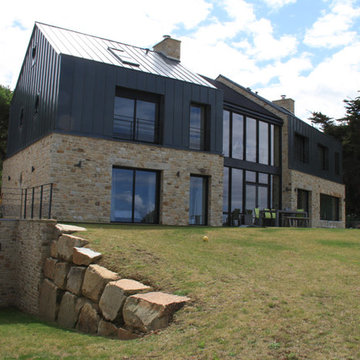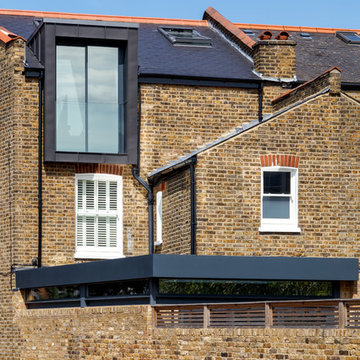家の外観 (デュープレックス) の写真
絞り込み:
資材コスト
並び替え:今日の人気順
写真 21〜40 枚目(全 1,160 枚)
1/4
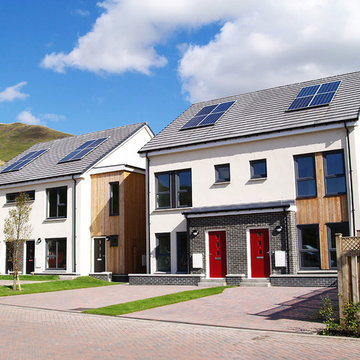
A 48 unit development of volumetric dwellings for social rent designed to meet the 'Gold' Standard for sustainability. The project was awarded funding from the Scottish Government under the Greener Homes Innovation Scheme; a scheme which strives to invest in modern methods of construction and reduce carbon emissions in housing. Constructed off-site using a SIP system, the dwellings achieve unprecedented levels of energy performance; both in terms of minimal heat loss and air leakage. This fabric-first approach, together with renewable technologies, results in dwellings which produce 50-60% less carbon emissions.
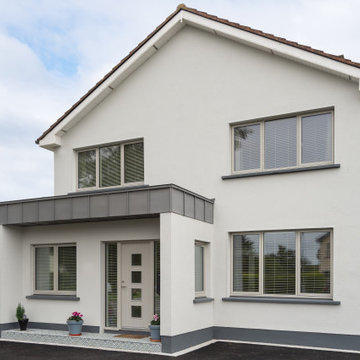
Casement windows & timber entrance door with a silky grey(RAL 7044) exterior finish on a semi-detached home.
ダブリンにある中くらいなモダンスタイルのおしゃれな家の外観 (デュープレックス) の写真
ダブリンにある中くらいなモダンスタイルのおしゃれな家の外観 (デュープレックス) の写真

Rear elevation of Blackheath family home with contemporary extension
ロンドンにある高級な巨大なコンテンポラリースタイルのおしゃれな家の外観 (レンガサイディング、デュープレックス) の写真
ロンドンにある高級な巨大なコンテンポラリースタイルのおしゃれな家の外観 (レンガサイディング、デュープレックス) の写真
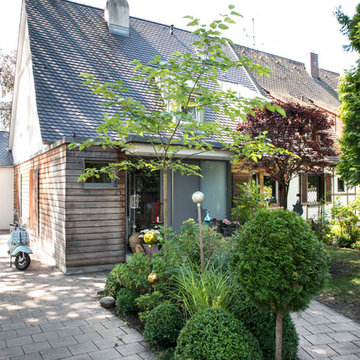
Tom Schrade, Nürnberg
ニュルンベルクにあるお手頃価格の中くらいなシャビーシック調のおしゃれな家の外観 (混合材サイディング、デュープレックス) の写真
ニュルンベルクにあるお手頃価格の中くらいなシャビーシック調のおしゃれな家の外観 (混合材サイディング、デュープレックス) の写真

Richard Gooding Photography
This townhouse sits within Chichester's city walls and conservation area. Its is a semi detached 5 storey home, previously converted from office space back to a home with a poor quality extension.
We designed a new extension with zinc cladding which reduces the existing footprint but created a more useable and beautiful living / dining space. Using the full width of the property establishes a true relationship with the outdoor space.
A top to toe refurbishment rediscovers this home's identity; the original cornicing has been restored and wood bannister French polished.
A structural glass roof in the kitchen allows natural light to flood the basement and skylights introduces more natural light to the loft space.
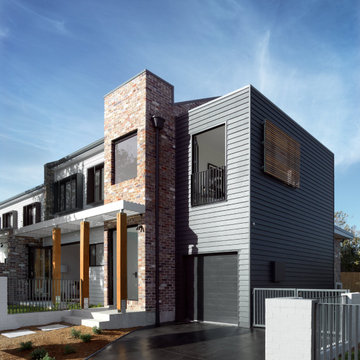
Corner lot dual occupancy - a mix of old and new in both form and material. Recycled brick and Scyon cladding in Dululx Lexicon and Domino
シドニーにある高級なコンテンポラリースタイルのおしゃれな家の外観 (レンガサイディング、デュープレックス) の写真
シドニーにある高級なコンテンポラリースタイルのおしゃれな家の外観 (レンガサイディング、デュープレックス) の写真
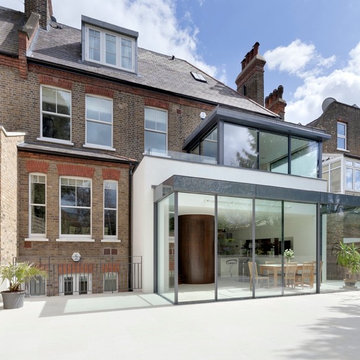
The extension, situated half a level beneath the main living floors, provides the addition space required for a large modern kitchen/dining area at the lower level and a 'media room' above. It also generally connects the house with the re-landscaped garden and terrace.
Photography: Bruce Hemming

The rear elevation of a 6m deep rear extension which was completed under Prior Approval.
エセックスにあるお手頃価格のモダンスタイルのおしゃれな家の外観 (レンガサイディング、マルチカラーの外壁、デュープレックス) の写真
エセックスにあるお手頃価格のモダンスタイルのおしゃれな家の外観 (レンガサイディング、マルチカラーの外壁、デュープレックス) の写真
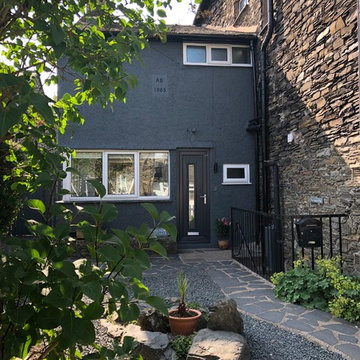
This traditional lakeland slate home was seriously outdated and needed completing gutting and refurbishing throughout. The interior is a mixture of Scandinavian, midcentury, contemporary and traditional elements with both bold colours and soft neutrals and quite a few quirky surprises.

Part two storey and single storey extensions to a semi-detached 1930 home at the back of the house to expand the space for a growing family and allow for the interior to feel brighter and more joyful.
家の外観 (デュープレックス) の写真
2
