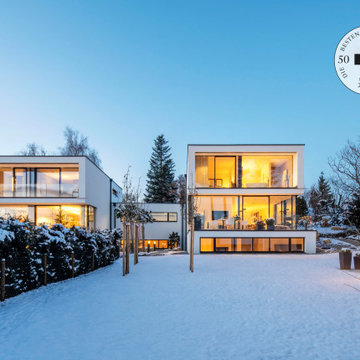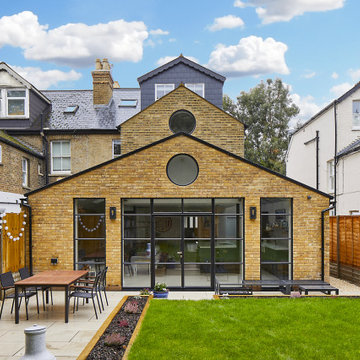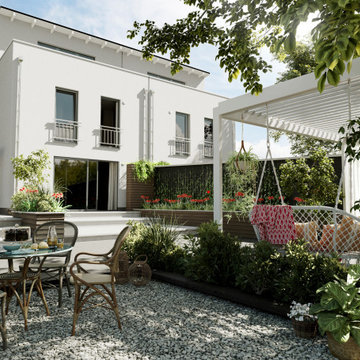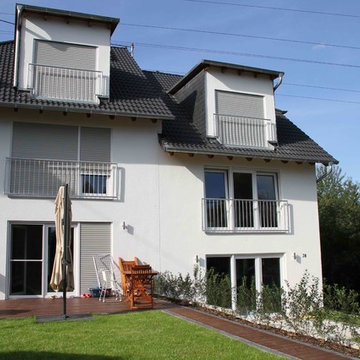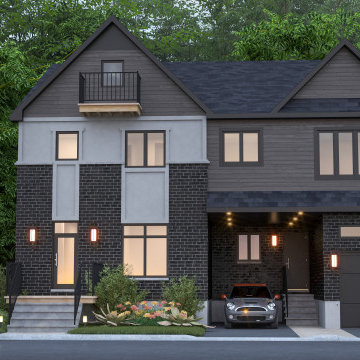家の外観 (デュープレックス) の写真
絞り込み:
資材コスト
並び替え:今日の人気順
写真 1〜20 枚目(全 48 枚)
1/5

Contemporary minimalist extension and refurb in Barnes, A bright open space with direct views to the garden. The modern sleek kitchen by Poliform complements the minimalist rigour of the grid, aligning perfectly with the Crittall windows and Vario roof lights. A small reading room projects towards the garden, with a glazed oriel floating window seat and a frameless glass roof, providing maximum light and the feeling of being 'in' the garden.

Georgian full renovation and extension in Ranelagh. The front garden was primarily designed by the client and indeed they had a significant input to all aspects of the project in the preferred collaborative ethos of our studio.

Home extensions and loft conversion in Barnet, EN5 London. render finished in white, black tile and black trim, White render and black fascias and guttering.
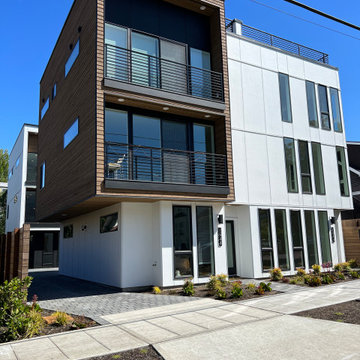
This beautiful seattle modern duplex features James Hardie system reveal system having the smooth panels in white with an accent of 6” STK Channeled rustic cedar. The outside corners are Xtreme corners from Tamlyn. Soffits are tongue and groove 1x4 tight knot cedar with a black continous vent.
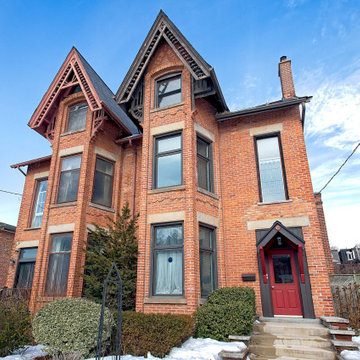
Amazing Victorian style exterior!
トロントにあるお手頃価格のヴィクトリアン調のおしゃれな家の外観 (レンガサイディング、デュープレックス、ウッドシングル張り) の写真
トロントにあるお手頃価格のヴィクトリアン調のおしゃれな家の外観 (レンガサイディング、デュープレックス、ウッドシングル張り) の写真
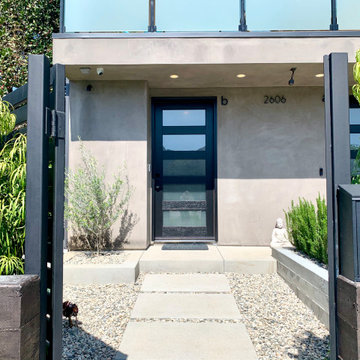
This 4,600 square foot duplex replaced a tiny old house on a tiny lot. Whereas zoning codes allowed us to build big, the constraints of the small lot made the design hugely challenging and therefore especially fun. We were able to design 2 beautiful and private residences, one with 3 bedrooms and 3 bathrooms, the other with 4 bedrooms and 4 bathrooms and a huge roof-top deck.
The smaller unit was designed with a sand and white color palette contrasting with the more dramatic black frames of the windows and stairway railings. The larger unit uses slightly bolder hues, with a large brick wall adding drama and warmth to the main living space. The 800 square foot roof-deck is divided into a large wood lounge area and an open artificial grass area to make up for the lack of yard space. Both units have a covered patio off the open concept living area, true to our love of every day indoor-outdoor living.
Generous use of windows and skylights were used throughout to allow for plenty of natural light and to create architectural interest on the otherwise monotonous long and tall exterior walls.

Twin Home design in Cardiff by the Sea, California. Clients wanted each home to have distinct contrasting styles and colors. The lots are small so creating tall narrow homes is a challenge and every inch of space is essential.
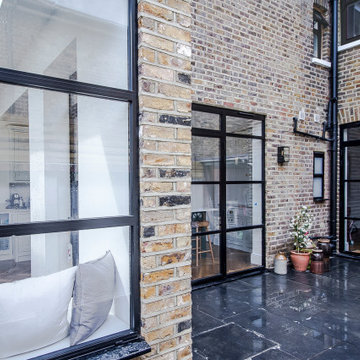
Flat roof rear extension, exposed brick, and Crittall doors.
サリーにある高級な中くらいなトランジショナルスタイルのおしゃれな家の外観 (レンガサイディング、デュープレックス、混合材屋根) の写真
サリーにある高級な中くらいなトランジショナルスタイルのおしゃれな家の外観 (レンガサイディング、デュープレックス、混合材屋根) の写真
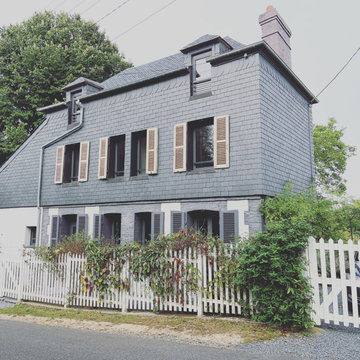
Essentage ardoise pour se protéger des embrunts...
ルアーブルにあるお手頃価格の中くらいなビーチスタイルのおしゃれな家の外観 (混合材サイディング、デュープレックス、混合材屋根、ウッドシングル張り) の写真
ルアーブルにあるお手頃価格の中くらいなビーチスタイルのおしゃれな家の外観 (混合材サイディング、デュープレックス、混合材屋根、ウッドシングル張り) の写真
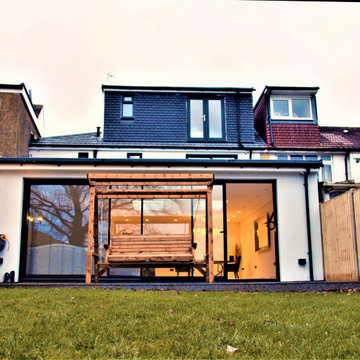
View from the rear, our client went for the rendered finish - keeping it contemporary
ロンドンにあるお手頃価格の中くらいなコンテンポラリースタイルのおしゃれな家の外観 (デュープレックス) の写真
ロンドンにあるお手頃価格の中くらいなコンテンポラリースタイルのおしゃれな家の外観 (デュープレックス) の写真
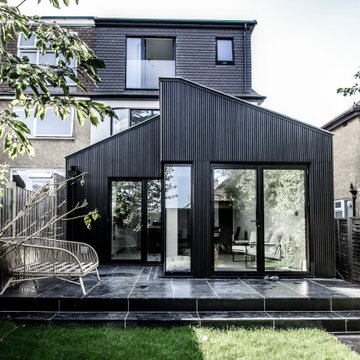
The unsual setting of the property on a hill in Kingston, along with tricky planning considerations, meant that we had to achieve a space split into different floor levels and with an irregular shape. This allowed us to create diverse spaces inside and out maximizing the natural light ingress on the east and south whilst optimizing the connection between internal and external areas. Vaulted ceilings, crisp finishes, minimalistic lines, modern windows and doors, and a sharp composite cladding resulted in an elegant, airy, and well-lighted dream home.
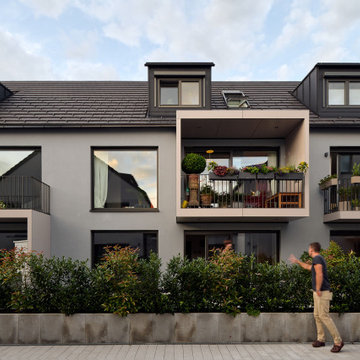
In fußläufiger Entfernung zum historischen Stadtzentrum entsteht ein Ensemble aus einem Mehrfamilienhaus und zwei Doppelhäusern. Trotz der hohen Verdichtung erlaubt eine Tiefgarage, an die auch die beiden Doppelhäuser angeschlossen sind, hochwertig begrünte und attraktive Gebäudezwischenräume.
Energetisch ist das Ensemble als 0-Energie-Komplex konzipiert. Von Anfang an berücksichtigte Solarpaneele, nicht nur auf den Dächern sondern auch in der Fassade, tragen dies selbstbewusst nach außen.
Eine differenzierte Fassadengliederung, ungewöhnliche Balkon- und Loggienausbildungen schaffen Zonierung und Wertigkeit und heben das Projekt aus der Beliebigkeit sonstiger Geschosswohnungsbauten und gleichförmiger Doppelhäuser mit Doppelgaragen heraus. Hier dominiert nicht das Auto, sondern die für Menschen konzipierten und begrünten „Zwischenräume“.
Die historisch-farbige Altstadt wird abgewandelt in Form eines Farbkonzeptes mit diversen Pastelltönen aufgegriffen.
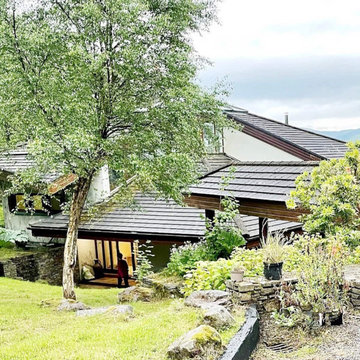
他の地域にある低価格の中くらいなトランジショナルスタイルのおしゃれな家の外観 (混合材サイディング、デュープレックス、縦張り) の写真

The Pennsylvania long distance movers network of personnel and equipment takes care of transporting the client’s household possessions safely and efficiently to the new location.
家の外観 (デュープレックス) の写真
1
