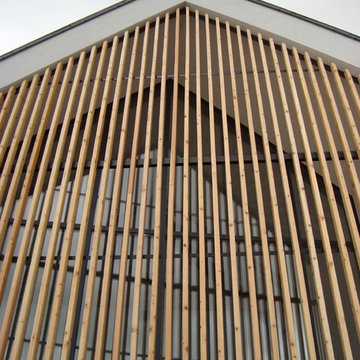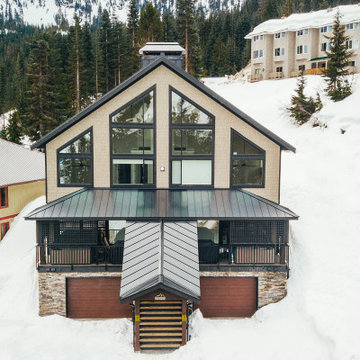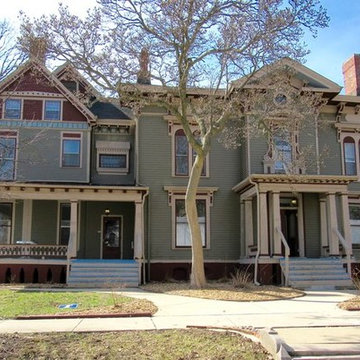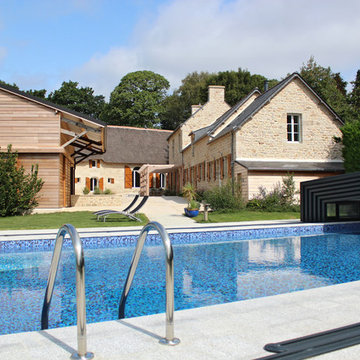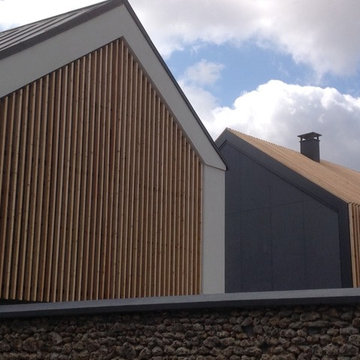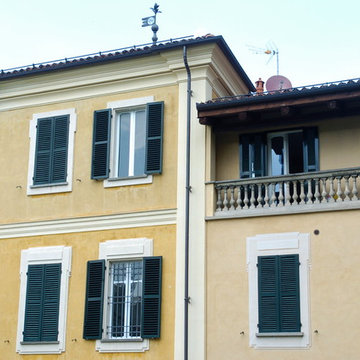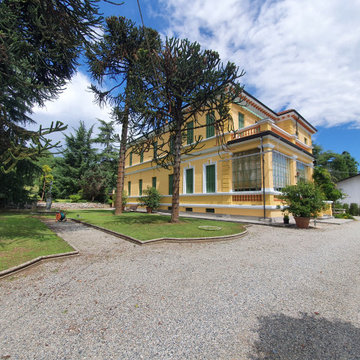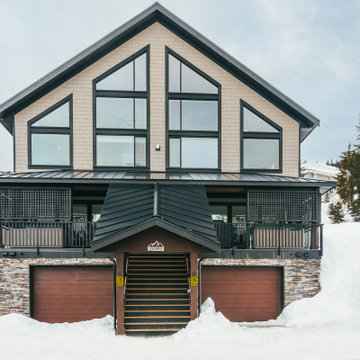巨大な二階建ての家 (デュープレックス) の写真
絞り込み:
資材コスト
並び替え:今日の人気順
写真 1〜20 枚目(全 57 枚)
1/4
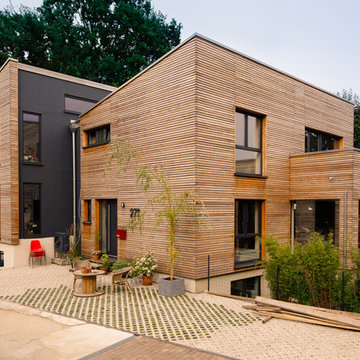
Das Doppelhaus in Düsseldorf mit Pultdach ist auf Wunsch der Baufamilien mit unbehandeltem Lärchenholz verkleidet, das in der Zukunft natürlich vergrauen wird
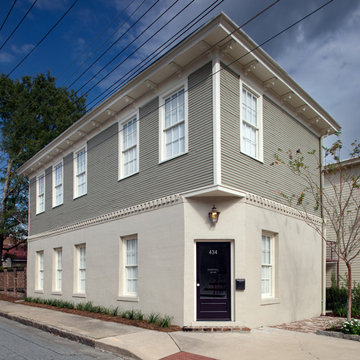
434 Jefferson is a 19th-century commercial building with distinctive Italianate features destroyed in a devastating fire and subsequent 1970s renovation. A seamless reintegration of historical elements complement newly designed contemporary studios, achieving a historical modernization suitable for today’s commercial culture. Photography by Atlantic Archives
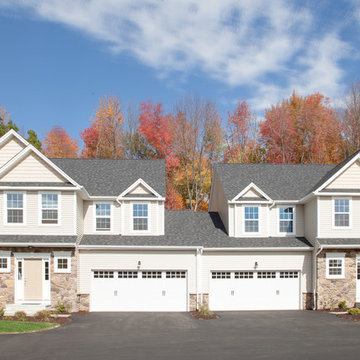
Nestled amongst the trees on over 49 Acres will be 128 Townhouses with private walking trails, a private clubhouse and two recreation areas. Two and three bedroom townhouses range in size from 1200 sq. ft. to 2300 sq. ft. There are several models to select from. Open floor plans, 1st floor master bedrooms, private decks and patios, lofts, private individual elevators and state of the art Caeta lighting systems are just a few of the features available. This maintenance free community has easy access to Route 291, Route 91 and Interstate 84 with prices ranging from $189,900 to $325,900.
South Windsor Woods also offers 12 Duplexes and 15 Free Standing Homes Customize your home with many options available to suit your individual needs. Three bedroom Capes and Colonials have features that include 1st floor master bedroom suites, private sitting areas, lofts, 2 story foyers, breakfast nook, walk-in pantries, linear fireplaces and oversized showers. The homes range from 21 square feet to 2700 square feet. Prices at $369,900 to $476,900. All this set on your own private yard. .
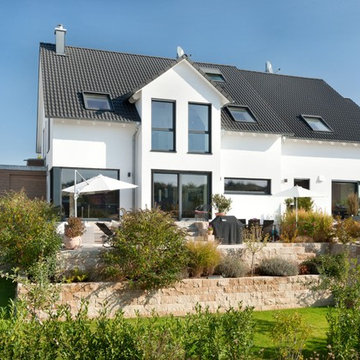
Die großen Glasflächen zur Gartenseite lassen viel Tageslicht ins Hausinnere und geben den Blick in die Natur frei.
シュトゥットガルトにある巨大なコンテンポラリースタイルのおしゃれな家の外観 (デュープレックス、漆喰サイディング) の写真
シュトゥットガルトにある巨大なコンテンポラリースタイルのおしゃれな家の外観 (デュープレックス、漆喰サイディング) の写真
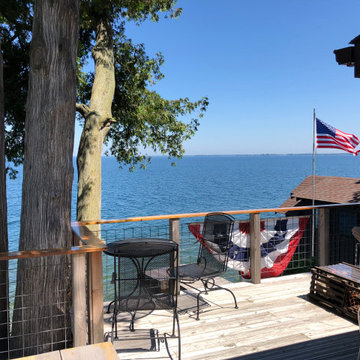
This lakefront design called for an inovative approach to include usable outdoor entertaining areas easily accessible from the indoor spaces of the summer residence. Perched on a rock outcrop, the residence enjoys decks in the trees overlooking the lake, decks midway down stone steps to sleeping areas above a boathouse and decks at the beachfront and dock.
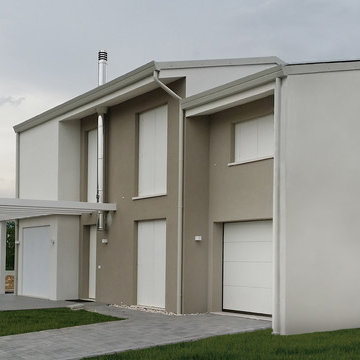
RICHIEDI UN PREVENTIVO GRATUITO per la tua casa!
http://www.bio-house.it/it/area/homes/request/casa-nuova
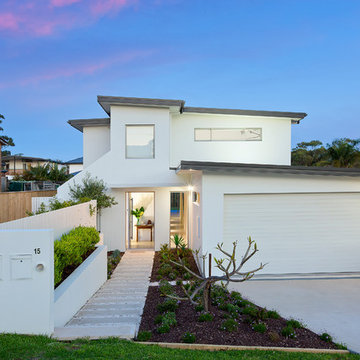
Modern Family Home. easy living
シドニーにあるお手頃価格の巨大なモダンスタイルのおしゃれな家の外観 (混合材サイディング、デュープレックス) の写真
シドニーにあるお手頃価格の巨大なモダンスタイルのおしゃれな家の外観 (混合材サイディング、デュープレックス) の写真
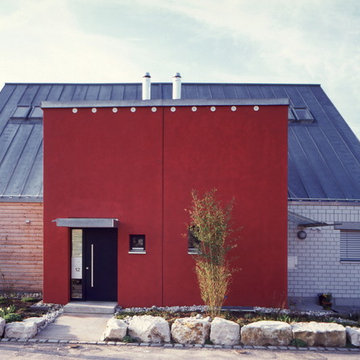
Foto: Sabine Freudenberger, Nürnberg
ニュルンベルクにある高級な巨大なコンテンポラリースタイルのおしゃれな家の外観 (デュープレックス、混合材サイディング、マルチカラーの外壁) の写真
ニュルンベルクにある高級な巨大なコンテンポラリースタイルのおしゃれな家の外観 (デュープレックス、混合材サイディング、マルチカラーの外壁) の写真
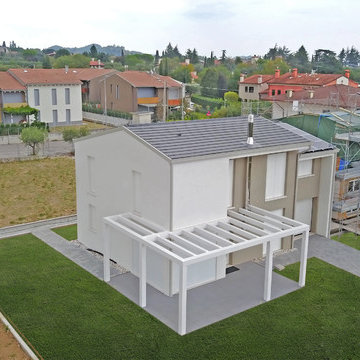
RICHIEDI UN PREVENTIVO GRATUITO per la tua casa!
http://www.bio-house.it/it/area/homes/request/casa-nuova
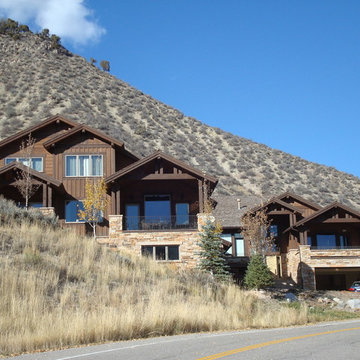
Photo: Michael Silbert
デンバーにあるラグジュアリーな巨大なトラディショナルスタイルのおしゃれな家の外観 (石材サイディング、デュープレックス) の写真
デンバーにあるラグジュアリーな巨大なトラディショナルスタイルのおしゃれな家の外観 (石材サイディング、デュープレックス) の写真
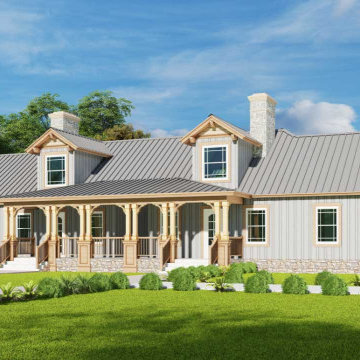
A monochrome decor is a critical element of the Craftsman style. Craftsman floor plans are available in several forms and sizes, from cottage designs to modern farmhouse designs. The magnificent two-unit 8-bedroom Craftsman house plan includes gorgeous architectural interior and exterior spaces. The scenery, natural light, and ventilation are all considered when designing this residence. A spacious covered entrance porch illuminates the main level of this magnificent house. The elaborate formal living room features all modern furnishings and a unique fireplace concept. A contemporary style kitchen features a modern cooking island, breakfast bar, butler's pantry, and kitchen island. The most extraordinary amenity of this property is the extensive main bedroom, a spacious living room, a dressing closet, and an arrived contemporary style bathroom. Another stunningly decorated bedroom functions similarly. Two more stylishly decorated rooms equipped with state-of-the-art amenities can be found on the upper level of this two-unit and two-story craftsman house design.
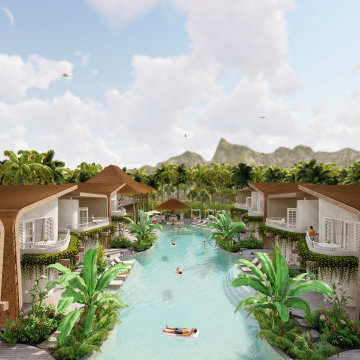
Nestled harmoniously amongst the coconut palm trees, and the crystal blue ocean on the relaxed sun-soaked shores of Gili Air; an abstract adaptation takes place between the classic cabana vernacular, and the traditional island bungalow.
– DGK Architects
巨大な二階建ての家 (デュープレックス) の写真
1
