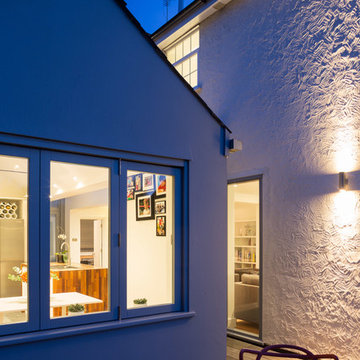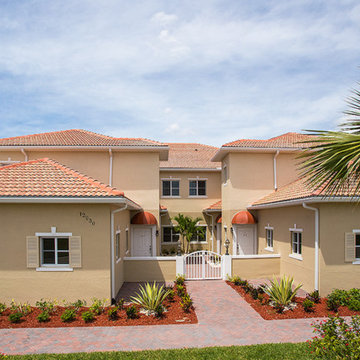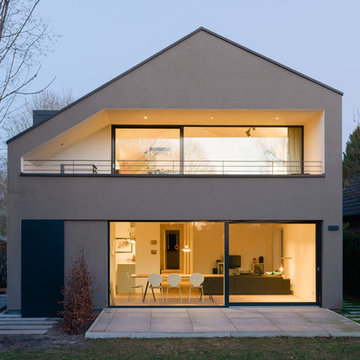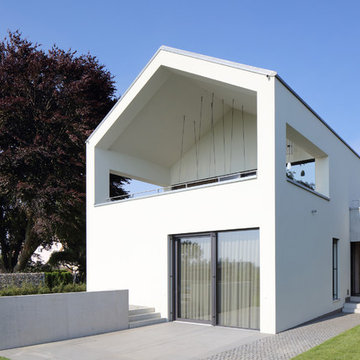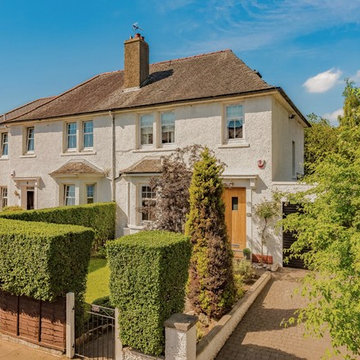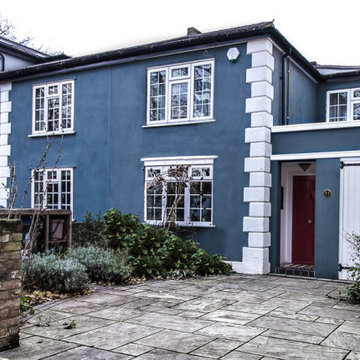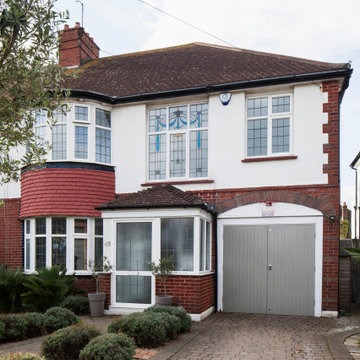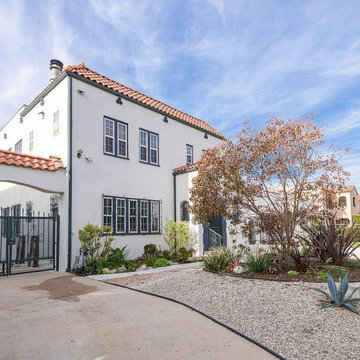家の外観 (デュープレックス、緑化屋根、漆喰サイディング) の写真
絞り込み:
資材コスト
並び替え:今日の人気順
写真 1〜20 枚目(全 115 枚)
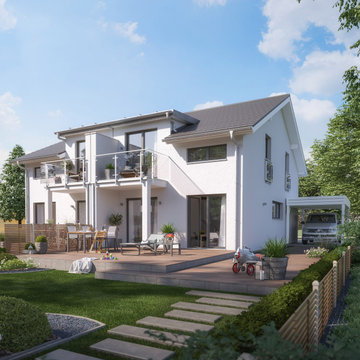
Das kompakte Doppelhaus SOLUTION 125 bietet eine Vielzahl an Optionen, euch euer ganz individuelles Traumhaus zu gestalten. Die verschiedenen Doppelhaus-Entwürfe zeigen auf, wie breit gefächert die Auswahlmöglichkeiten optisch wie auch funktional sind. Im Inneren der Variante 3 gibt es viel Raum für die ganze Familie. Der Zwerchgiebel mit Balkon und dem darunter liegenden Freisitz bietet im Außenbereich zudem in beiden Geschossen schöne Plätze zum Verweilen. Die Grundrisse sind schmal gehalten und für den Einsatz auf kompakten Grundstücken in urbanen Wohngebieten optimiert – mit einem fantastischen Raumangebot im Erdgeschoss und zwei Kinderzimmern, einem großen Elternschlafzimmer und einem schönen Wellnessbad im Dachgeschoss.
Foto: SOLUTION 125 L V3
© Living Haus 2023
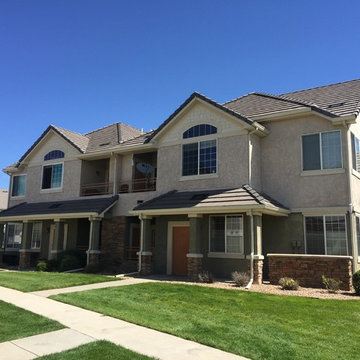
デンバーにある中くらいなトラディショナルスタイルのおしゃれな家の外観 (漆喰サイディング、デュープレックス) の写真

Foto: Katja Velmans
デュッセルドルフにある中くらいなコンテンポラリースタイルのおしゃれな家の外観 (漆喰サイディング、デュープレックス) の写真
デュッセルドルフにある中くらいなコンテンポラリースタイルのおしゃれな家の外観 (漆喰サイディング、デュープレックス) の写真
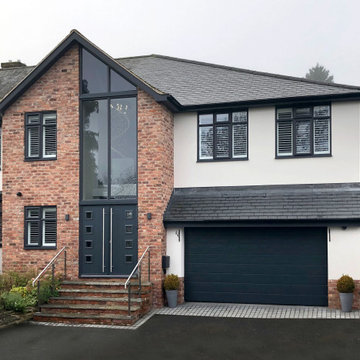
A two storey side extension and full width single storey rear extension transforms a small three bedroom semi detached home into a large five bedroom, luxury family home
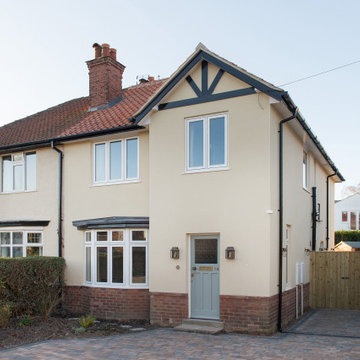
We carried out a substantial refurbishment and extension of this 1930's semi detached property to make it into a house to suit today's needs.
他の地域にあるトラディショナルスタイルのおしゃれな家の外観 (漆喰サイディング、デュープレックス) の写真
他の地域にあるトラディショナルスタイルのおしゃれな家の外観 (漆喰サイディング、デュープレックス) の写真
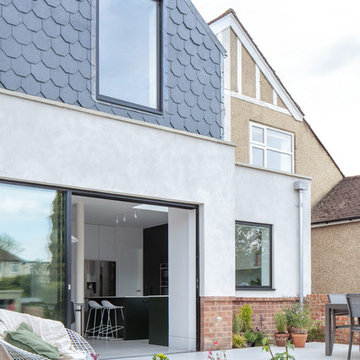
A two-storey extension that provides bright open-plan spaces for the family and reconnects the home to the garden.
ロンドンにあるお手頃価格の中くらいなおしゃれな家の外観 (漆喰サイディング、デュープレックス) の写真
ロンドンにあるお手頃価格の中くらいなおしゃれな家の外観 (漆喰サイディング、デュープレックス) の写真
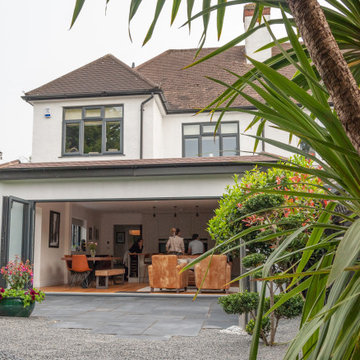
Ground floor extension and full refurbishment
ロンドンにあるお手頃価格の中くらいなモダンスタイルのおしゃれな家の外観 (漆喰サイディング、デュープレックス) の写真
ロンドンにあるお手頃価格の中くらいなモダンスタイルのおしゃれな家の外観 (漆喰サイディング、デュープレックス) の写真
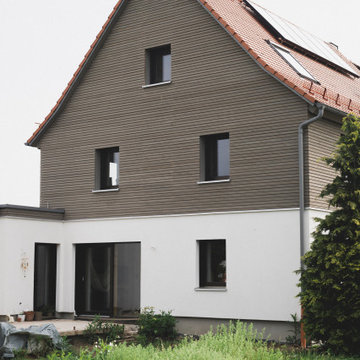
Objekt Nachher - Giebelseite
© Maria Bayer www.mariabayer.de
ニュルンベルクにある中くらいなラスティックスタイルのおしゃれな家の外観 (漆喰サイディング、デュープレックス、下見板張り) の写真
ニュルンベルクにある中くらいなラスティックスタイルのおしゃれな家の外観 (漆喰サイディング、デュープレックス、下見板張り) の写真
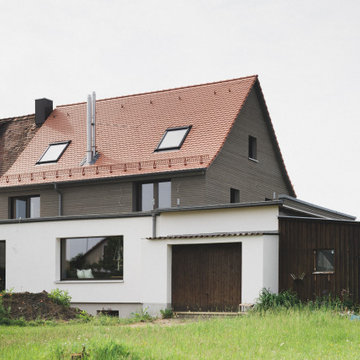
Objekt Nachher - Gartenseite
© Maria Bayer www.mariabayer.de
ニュルンベルクにある中くらいなラスティックスタイルのおしゃれな家の外観 (デュープレックス、漆喰サイディング) の写真
ニュルンベルクにある中くらいなラスティックスタイルのおしゃれな家の外観 (デュープレックス、漆喰サイディング) の写真
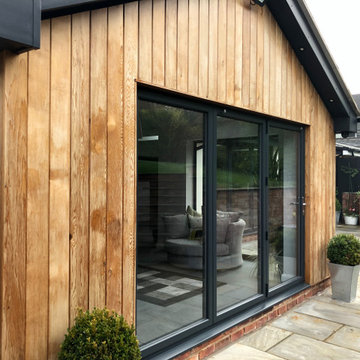
A two storey side extension and full width single storey rear extension transforms a small three bedroom semi detached home into a large five bedroom, luxury family home
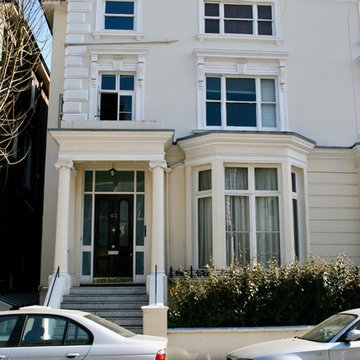
We were commissioned to substantially extend, rearrange and remodel this originally Arts & Crafts coach house in Belsize Park Conservation Area. The house had very few original features preserved, with the interiors dating back to the ’60s and 70’s, when it was substantially enlarged.
We obtained planning permission for the front, rear and side extensions and an attic conversion, which enlarged the original floor area by over a third. The internal layout was completely rearranged, with a new relocated staircase, new kitchen, utility, dining and family areas. A new entrance lobby with associated guest cloakroom, wardrobes and sports equipment room was added. The new attic conversion created a new bedroom, bathroom and a playroom plus a lot of new storage space.
The brief called for recreating the original Arts & Craft character of the house, largely lost during the successive building interventions. The new front porch extension with high quality oak windows and door joinery positively accentuates the entrance, continuing the traditional construction of the existing building. The rear and side extensions feature large rooflights, which bring plentiful daylight to the kitchen and the family areas within a substantial construction of traditional pitched roofs. The attic conversion offered a new gable roof arrangement with a new circular feature window. The new oak staircase is based on classic Arts & Crafts designs in the area.
The exterior of the building was substantially overhauled with traditional materials of oak, reclaimed bricks, tiles and slate. Internally we used oak for all joinery and timber floors, a new staircase and much of the interior furniture. This created a warm and inviting feel for the house carried through all the interior areas. We designed all high quality bespoke joinery for the kitchen, bathrooms and cabinetry, complimented by attractive finishing materials of limestone, marble, stainless steel and glass.
Despite the traditional appearance, the house was fitted with very modern hi-tech services of an air-to-air eco heat pump heating and cooling system, underfloor heating, electronic mood lighting controls, concealed trench heating to selected areas, pressurised water system, integrated music, TV and video system in all principal rooms. The house also features a subterranean bespoke wine cellar, landscaped and illuminated rear garden and front drive.
家の外観 (デュープレックス、緑化屋根、漆喰サイディング) の写真
1
